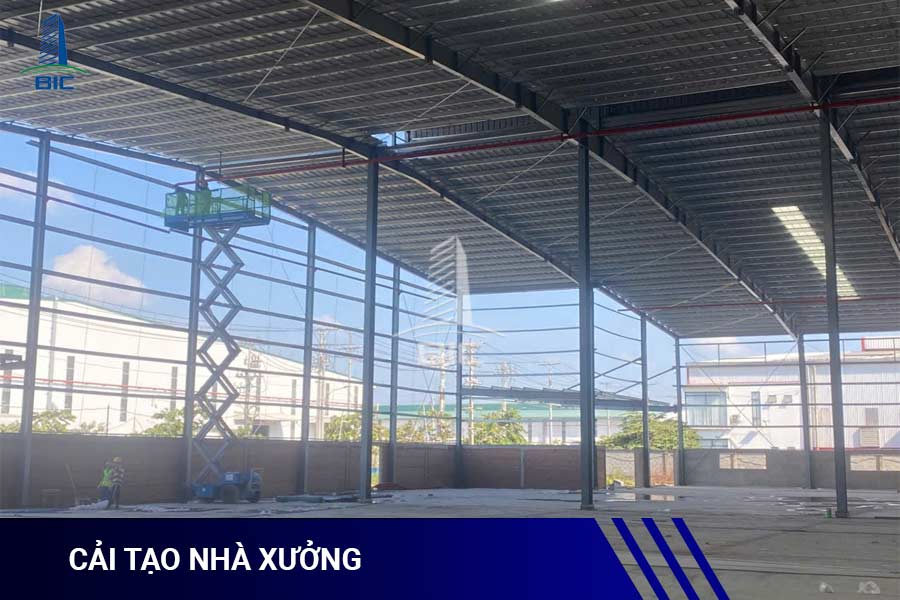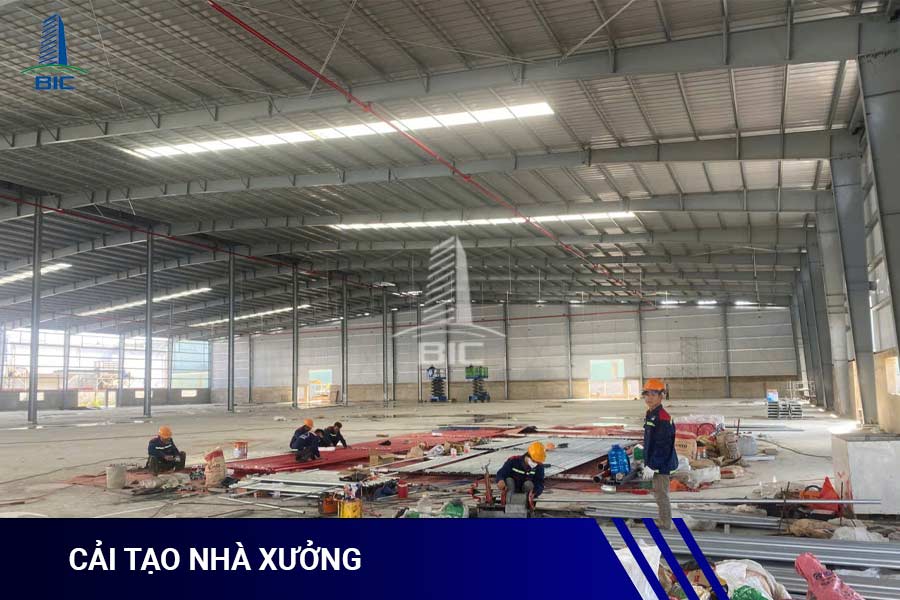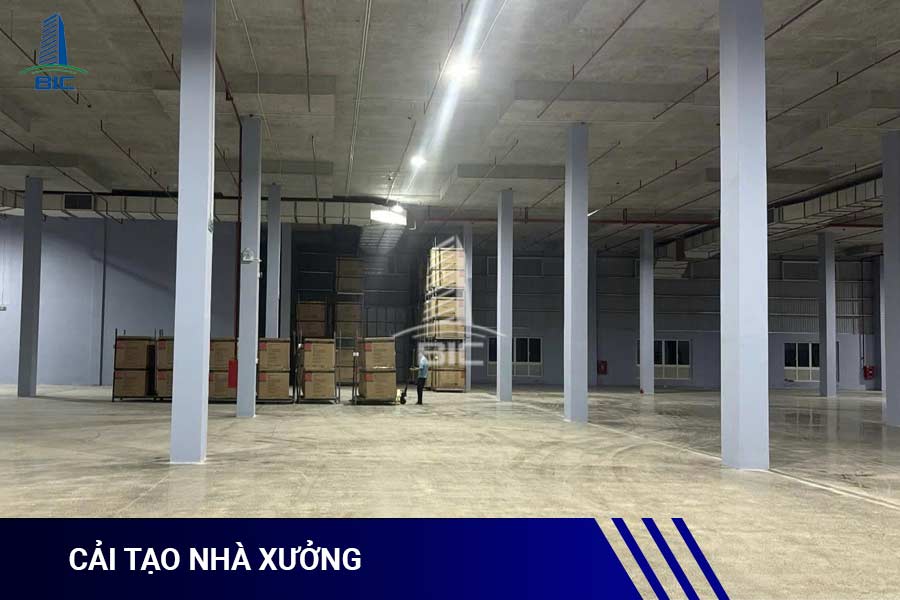
Renovating the design construction of a factory is an inevitable need as businesses expand production, upgrade technical systems, or comply with new safety standards. After years of operation, many factories show signs of deterioration such as roof leaks, foundation subsidence, rusted steel structures, or outdated fire protection systems that no longer meet current regulations. These issues not only affect productivity but also pose serious safety risks if not addressed promptly.
Many investors assume that renovation is only necessary when the facility has visibly degraded. However, in reality, identifying early signs of design, functional, or structural inefficiencies helps businesses save substantial repair costs later and ensures uninterrupted operations. With experience in designing and renovating hundreds of factories nationwide, BIC affirms that timely renovation is the key to maintaining safe, stable, and regulation-compliant operations amid increasingly strict technical standards.
In the following article, BIC helps investors and engineers identify specific situations where factory renovation is needed thereby developing an upgrade plan suitable for functionality, structure, and technical systems in accordance with Vietnamese standards.
After years of operation, factories often no longer meet current production requirements or show signs of technical deterioration. Structural, electrical, water supply, ventilation, fire protection, and initial layout systems may have become outdated or inadequate to meet production capacity and new legal standards. In such cases, renovation is necessary to ensure safe, efficient, and sustainable operation.
Renovation not only fixes existing damage but also offers an opportunity to optimize layouts, improve productivity, and reduce long-term costs. Common scenarios include: damaged structures due to long-term use, the need to expand production lines, adjust functional areas, or comply with updated fire safety, labor, and environmental regulations. For factories with stable structural frameworks, renovation is usually faster and more economical than rebuilding. Many businesses choose to reinforce the existing structure, upgrade technical systems, expand canopies, or rearrange production lines to maximize existing assets.

Key benefits of factory renovation include:
- Increased productivity and efficiency: Improved lighting, ventilation, and space layout directly enhance worker comfort and performance.
- Reduced operating costs: Upgrading electrical and water systems, and implementing energy-saving equipment, lowers long-term fixed costs.
- Improved safety and compliance: Updating fire protection, wastewater, exhaust, and other technical systems ensures compliance with QCVN standards and industry regulations.
- Enhanced flexibility and aesthetics: Expanding floor areas, adding production lines, or redesigning architectural layouts creates a more professional image for clients and partners.
The ideal renovation period is typically between 10 to 20 years after commissioning or when damage starts affecting performance and safety. Timely investment not only maintains continuous operations but also increases asset value and long-term competitiveness.
Factories operating for many years may no longer fit new production needs or may suffer from technical degradation. Renovation and upgrading help optimize production flow, improve productivity, save operating costs, and enhance worker safety.
Typical situations include: old and damaged factories; the need to expand or modify production lines; or mandatory upgrades due to new fire safety, environmental, or labor regulations. Renovation is often quicker and more cost-effective than reconstruction if the structure remains sound. For example, many companies opt to repair and reinforce the steel frame to reuse old facilities instead of rebuilding entirely.
- Productivity and efficiency: Upgrading lighting, ventilation, and line layouts improves work performance. Many old factories suffer from outdated designs and inadequate technology.
- Cost reduction: Upgrading electrical and plumbing systems and applying energy-efficient technologies reduce operational expenses.
- Safety and compliance: Modernizing fire protection and environmental systems ensures worker safety and compliance with current QCVN and construction standards.
- Capacity and aesthetics: Reusing space, adding production lines, expanding floor areas, or upgrading architecture creates a new and professional appearance.
- Typical timeline: Usually after 10–20 years of operation, or when damages affect productivity or safety (see degradation signs below).

After years of use, industrial factories often show structural and utility system deterioration — direct warnings that the facility can no longer ensure safe and efficient operations. Delayed renovation may lead to production disruption, labor safety hazards, and increased maintenance costs.
Cracks in walls, columns, or beams, uneven foundation settlement, or sagging floors are serious warning signs. Foundation cracks threaten long-term stability. For steel structures, rust and corrosion on purlins, trusses, or bolts indicate reduced load capacity and potential collapse risks.
Leaking or corroded roofs, and unstable roof frames compromise indoor conditions, affect product quality, and create uncomfortable work environments. Cracked or water-damaged concrete ceilings may lead to peeling paint and reduced aesthetics.
Electrical, plumbing, ventilation, and auxiliary systems are vital to factory operations but easily become outdated. Old wiring may cause short circuits or overloads; air compressors, pumps, and exhaust fans may become inefficient; and non-functional fire protection systems pose major hazards.
Original layouts may not fit expanded production scales or automation systems. Poor space utilization, limited areas for new lines, and inadequate natural lighting or ventilation reduce worker productivity and comfort.
Old factories often fail to meet updated fire safety, labor, hygiene, or environmental regulations. Examples include insufficient emergency exits, lack of safety railings, inadequate fire barriers, or outdated wastewater systems. New standards such as QCVN 06:2023 (Fire Safety) and QCVN 40:2021 (Wastewater Discharge) require many older factories to renovate to remain legally operational.

Factory renovation is not a simple technical task but a regulated construction investment process under current law. Regardless of scale, investors must comply with legal procedures for design appraisal, construction permits, and technical standards per the Law on Construction.
Under Decree 15/2021/NĐ-CP, renovation projects must be classified and documented accordingly. Large-scale or community-impacting projects require a feasibility study, while smaller ones may submit an economic–technical report, specifying renovation scope, repaired items, new additions, structural solutions, and technical systems.
Renovation projects affecting load-bearing structures or utilities must obtain construction permits. Required documents include an application form, current condition drawings, renovation plans, and proof of land and asset ownership.
Applicable standards include:
- QCVN 06:2021/BXD – Fire Safety for Buildings and Constructions
- QCVN 16:2019/BXD – Construction Materials
- QCVN 07:2016/BXD – Urban Infrastructure
- TCVN 5574, 5575 – Concrete and Steel Structure Design
- TCVN 4474, 4513 – Water Supply and Drainage Systems
- TCVN 3890 – Fire Alarm and Firefighting Systems
- TCVN 264:2002 – Accessibility for Persons with Disabilities
Environmental requirements must also be reviewed if wastewater, exhaust, or production lines are modified, including updates to EIA or environmental registration documents per the Law on Environmental Protection.
Before and after construction, structural inspections are mandatory especially for reused foundations and frames. Independent verification ensures load-bearing safety. Upon completion, the project must undergo acceptance testing for construction quality, utilities, hygiene, fire protection, and environmental indicators.

Renovation offers a major cost advantage over new construction. If existing foundations and frameworks remain safe, investors can reuse them and allocate funds toward critical upgrades. Based on real projects, renovation typically costs 50–70% of full reconstruction, depending on deterioration and project scale.
However, economic efficiency depends on the facility’s condition. Severely damaged foundations or steel frames may lead to repair costs approaching or exceeding new construction. Accurate structural assessment is therefore essential.
Factors affecting renovation costs:
- Factory size: Larger areas mean more work (roofing, floor repair, system upgrades).
- Building age: Facilities over 15–20 years often require deeper renovation due to hidden defects.
- Technical condition: If core structures remain solid, costs focus on MEP and architectural finishes; if reinforcement or full roof replacement is needed, total costs rise.
Common renovation works include reinforcing columns and beams, replacing roofing, repairing drainage and industrial electrical systems, upgrading fire protection, coating steel structures, and renovating offices or restrooms.
Long-term benefits: Proper renovation reduces operating costs significantly. Many factories cut monthly electricity bills by upgrading to LED lighting, energy-saving fans, or better roof insulation. Renovation also extends service life, lowers maintenance expenses, and increases asset value.
To control budgets, investors should prepare detailed cost estimates by category (structure, MEP, finishes) and reserve 10–15% contingency for unforeseen issues. Choosing an experienced, transparent contractor ensures technical compliance and cost efficiency.
To achieve high-quality, safe renovation results, investors should follow all stages of a legally compliant construction investment process. A structured approach ensures quality control, schedule adherence, and cost optimization.
Hire a certified inspection unit to evaluate load-bearing structures, technical systems, and architectural conditions. This identifies damage, hidden risks, and reuse potential forming the basis for cost-effective renovation plans.
Depending on scale, prepare a feasibility or economic–technical report outlining scope, goals, technical solutions, estimated costs, and timelines. Designs must be done by licensed consultants, showing details such as steel reinforcement, foundation anchoring, roof replacement, or new layout plans.
If structural changes impact safety, designs must be appraised per Decree 15/2021/NĐ-CP to ensure compliance before implementation.
Submit renovation permit applications to competent authorities (Department of Construction or local People’s Committee) with drawings, ownership documents, and renovation plans.
After approval, select contractors with industrial renovation experience and robust quality–safety management systems.
Renovation must follow the approved design. Works include dismantling damaged parts, structural reinforcement, roofing, flooring, and reinstalling technical systems.
If operations continue during renovation, divide zones to minimize disruption. Ensure full safety, fire protection, and environmental compliance on-site. Continuous supervision by qualified engineers or independent monitors ensures proper execution.
After completion, conduct technical acceptance, including structural testing, system checks (electrical, water, ventilation), and especially fire protection verification. For environmental works, conduct performance testing before commissioning.
Finalize handover, complete as-built documentation, and establish a post-renovation maintenance plan to ensure long-term durability.
Factory renovation is a strategic investment not only to fix structural damage but also to enhance production efficiency, reduce operating costs, and maintain legal compliance. When signs of deterioration, outdated systems, or layout inefficiencies appear, investors should reassess the facility and determine the optimal renovation timing.
Timely renovation can save 30–50% compared to rebuilding and quickly return the facility to operation with minimal downtime. However, true efficiency requires a comprehensive process
from inspection, design, and permitting to construction and acceptance under strict technical and legal control.
With extensive expertise and experience across hundreds of industrial projects nationwide, BIC is a trusted partner for investors in assessing, designing, and executing full-package renovation solutions. BIC is committed to delivering safe, cost-effective, and fully compliant renovations, ensuring factories operate stably, sustainably, and ready for future expansion.
If you need expert consultation on factory renovation and design, BIC’s engineering team is ready to survey your facility and propose customized solutions tailored to your operational needs and budget.