
As industrial land becomes increasingly scarce and rental costs continue to rise, planning industrial facilities with optimal land utilization has become an inevitable trend. Modern factory designs now focus on maximizing usable space to enhance operational efficiency and investor returns. Shifting toward vertical construction and multifunctional integration not only helps businesses adapt to market demands but also provides a competitive edge in cost and operation.
In this article, BIC proposes effective factory design solutions that maximize land use and highlight the strategic advantages this approach brings to investors in the industrial construction sector.
A successful factory design starts with a well-thought-out and efficient site plan. By optimizing spatial layout, businesses can make the most of the land available. Right from the design phase, engineers must carefully arrange production lines, machinery, storage areas, and pathways to ensure efficient and convenient use of space. Key considerations include:
- Streamlined Production Flow: Arrange raw material storage, production, and packaging areas in a continuous flow to minimize wasted space caused by unnecessary handling and storage.
- Optimized Storage and Pathways: Design internal aisles wide enough for forklifts and personnel without excessive width that wastes space. Utilize vertical storage solutions (multi-tier racking systems) and locate warehouses close to production areas to shorten transport distances.
- Allowing for Future Expansion: Plan the master layout with future growth in mind, such as leaving space for expansion or designing foundations capable of supporting additional floors later. This ensures that as the business grows, production capacity can increase without acquiring more land.
Proper site planning from the start leads to smoother operations, reduces costly future modifications, and maximizes existing land use. It is the foundation upon which other space-optimization strategies are built.
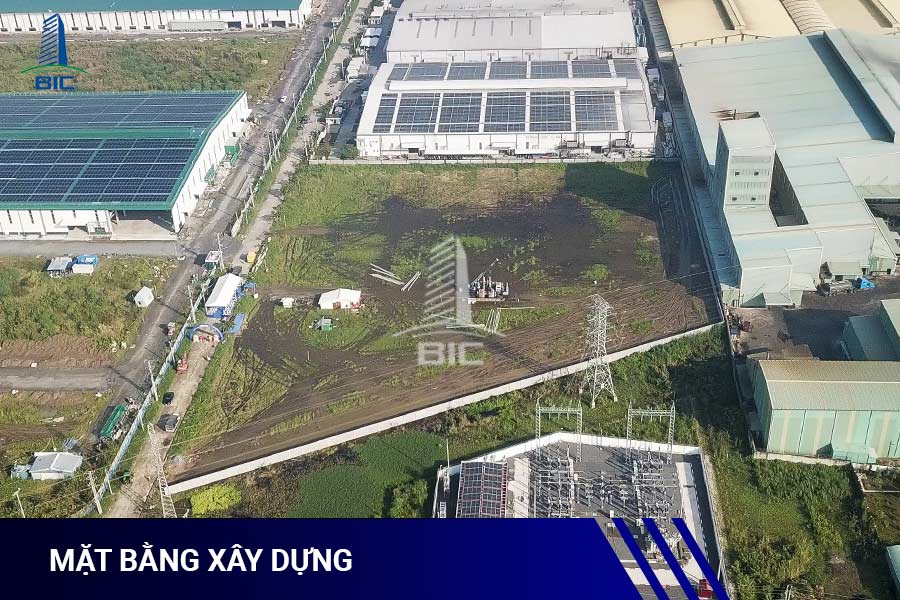
Building multi-story factories (two, three, or more floors) is a standout solution for increasing usable space without expanding the site footprint. Instead of spreading horizontally, the facility grows vertically, doubling or even tripling usable floor area on the same land. This approach is increasingly popular among businesses and investors, especially where land is expensive. Key benefits include:
- Maximizing Land and Reducing Costs: Building upward addresses land shortages, particularly in “prime” industrial zones. By increasing usable floor space, businesses can meet expanding production needs while significantly reducing land use and land-related costs. This approach also lowers the cost per square meter if rented, attracting more tenants.
- Boosting Capacity and Revenue: Multi-story factories allow for additional production lines or expanded storage capacity without acquiring more land. For investors leasing factory space, each floor can be rented to different tenants, increasing total leasable area and revenue. Multi-story facilities often command rental rates 18–20% higher than traditional single-story factories due to their design advantages and prime locations.
- Efficient Functional Zoning: Multi-story designs make it easier to separate functional areas by floor. For example, heavy production or warehousing can be placed on the ground floor (for easy truck access), while upper floors can accommodate light assembly, offices, or showrooms. This functional division ensures optimal performance for each area and reduces interference between departments.
- Adapting to Urbanization: Multi-story factory models are particularly suited to urban and metropolitan areas where land is limited. Building vertically allows production facilities to be located closer to residential areas or logistics hubs while still meeting space requirements shortening transportation distances and improving supply chain efficiency.
Although multi-story factories require more complex engineering (load-bearing structures, vertical transport systems, multi-level fire safety, etc.), the long-term benefits are substantial. This is considered one of the most effective solutions for modern industrial construction in today’s land-constrained environment.
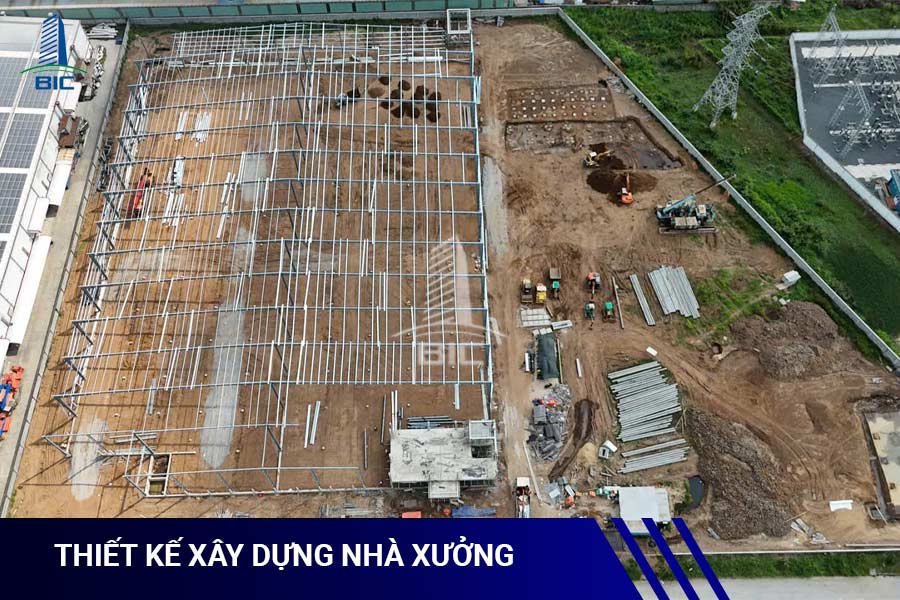
Modern factory design goes beyond production, integrating multiple functions into one building to maximize land use. Instead of allocating separate plots for offices, cafeterias, storage, or auxiliary spaces, these functions can be incorporated into the main facility. Multifunctional factories combining office and utility spaces are becoming increasingly common, offering significant advantages:
Administrative offices can be placed inside or adjacent to the production area. This saves land (no need for a separate office building) and improves management efficiency by positioning administrative teams close to production operations. Many modern industrial facilities now include office spaces within the factory grounds for seamless supervision and coordination.
Including canteens, break rooms, and medical stations within the factory eliminates the need for separate auxiliary buildings, saving space while enhancing worker welfare. Employees can rest and eat on-site, reducing travel time and increasing productivity.
Certain industries benefit from integrating showrooms or R&D labs into the factory. For instance, high-tech manufacturers might allocate part of the facility to demonstrate products to clients. A multifunctional space that combines offices, production, and display areas maximizes land use.
Centralizing functions improves coordination between leadership, engineering teams, and production staff, speeding up communication and decision-making. Additionally, operational costs (security, cleaning, maintenance) are reduced by managing one integrated facility rather than several separate ones.
Integrating multiple functions transforms the factory into an “all-in-one” complex that fully utilizes available land while improving user experience. Every square meter serves multiple purposes administrative, production, logistics, and daily operations maximizing both value and functionality.
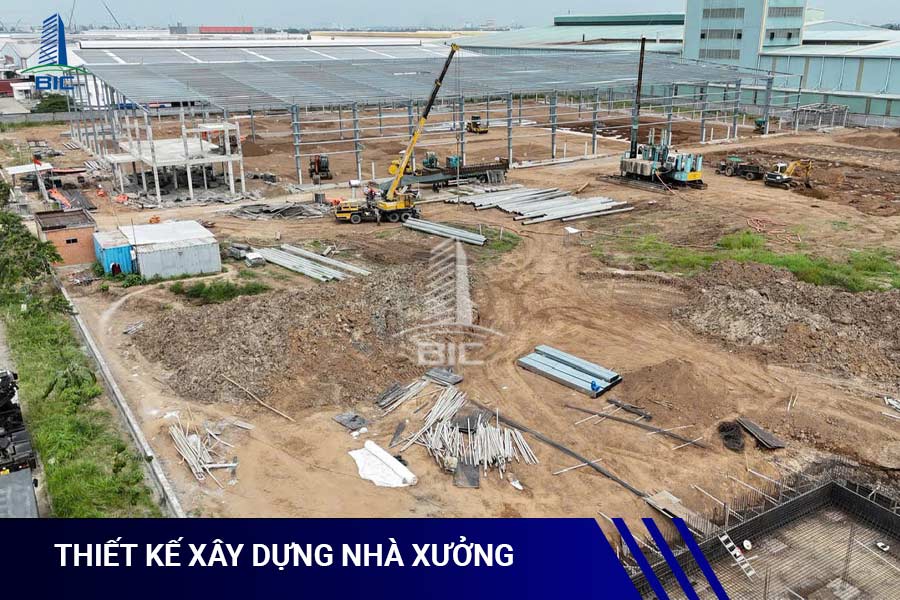
Advanced technology plays a critical role in maximizing space use and improving operational efficiency. Appropriate technologies help businesses use existing areas more effectively while boosting productivity. Key applications include:
Automated warehouses using conveyors, robotic stackers, and high-bay racking systems maximize vertical storage. By automating storage and retrieval processes, empty space is minimized. AS/RS systems also track inventory accurately and streamline logistics in a compact space.
In modern factories, robotic arms and AGVs handle material transport instead of human workers. These robots follow pre-programmed optimal routes, allowing narrower pathways without disrupting logistics. This frees up space for production or storage.
Before construction, businesses can use CAD and BIM tools to simulate different layout scenarios. These technologies provide 3D visualizations of factory layouts with equipment installed, helping identify inefficiencies early. BIM enables architects and engineers to refine layouts, such as streamlining production lines or designing multi-tier storage systems to make better use of space.
IoT sensors and smart management systems monitor all aspects of factory operations (temperature, lighting, equipment performance) in real time. Data analysis identifies underutilized areas and suggests reorganization or layout adjustments. For example, sensors might detect low-use zones and recommend layout changes to improve space utilization.
By “digitizing” the factory space, technology enables smarter use of every square meter. Automation and intelligent management increase productivity while minimizing wasted space, creating a more compact and efficient facility than traditional models.
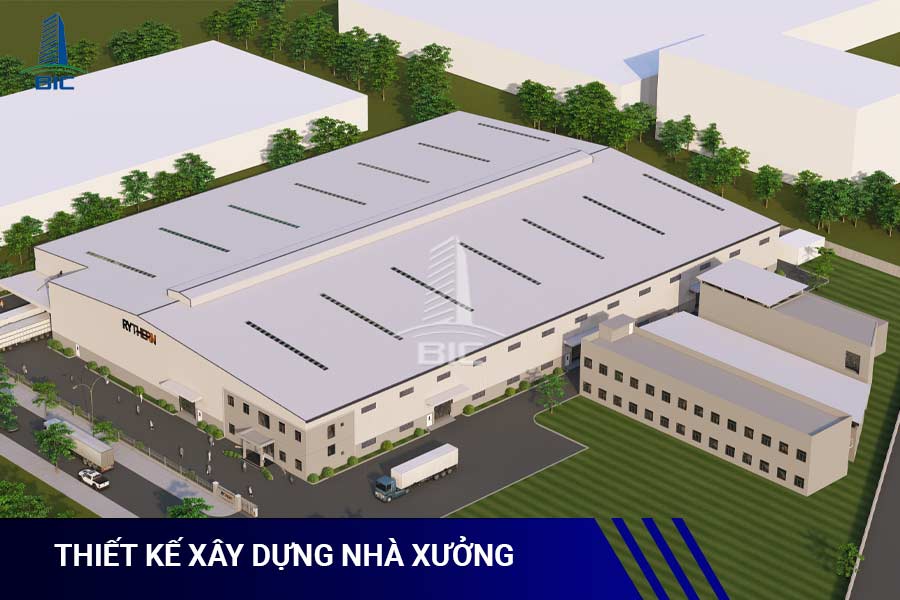
Beyond the strategies above, cutting-edge design models are being developed and applied to further optimize land use and investment returns. These models emphasize flexibility, multifunctionality, and technological integration to help factories adapt to changing production needs. Key examples include:
Pre-engineered steel structures shorten construction time and create large column-free spaces that are easier to configure than traditional concrete buildings. Steel structures span greater distances, reducing the number of columns and creating open, flexible layouts. Modular design also allows for easy expansion new sections or floors can be added as needed without acquiring more land.
Designed for long lifespans and multiple uses, these factories can be reconfigured as needed for example, converting a production zone into storage or vice versa. High ceilings and strong load-bearing structures allow the addition of mezzanines or overhead cranes when needs change. This adaptability ensures maximum utilization over the building’s lifetime, reduces obsolescence risk, and maintains high asset value and usage rates over time.
In modern industrial parks, pre-built multi-story factories for lease are a growing trend. Developers construct 2-3 story (or even 5-6 story) buildings with full infrastructure, leasing out floors or flexible spaces to multiple tenants. This approach combines office, factory, and service functions in one building, maximizing land use and boosting returns. Tenants benefit from shared modern infrastructure (elevators, fire safety, utilities) and shorter setup times. This type of multifunctional, multi-story facility represents the future of smart industrial real estate, maximizing land use and rapidly meeting production needs in urban areas.
Even while focusing on space optimization, advanced designs emphasize sustainability. Eco-friendly factories integrate green elements (plants, water features) on rooftops or within the site to improve microclimates and create healthier working environments. Energy-saving solutions, such as natural lighting and rooftop solar panels reduce operating costs while enhancing sustainability. Although these features may slightly reduce buildable area, they create more attractive, efficient, and valuable facilities in the long run.
All these advanced models aim to maximize land use and investment efficiency. Innovative structures, flexible designs, and sustainable thinking ensure that modern factories not only meet current needs but are also future-ready, extracting maximum value from every square meter.
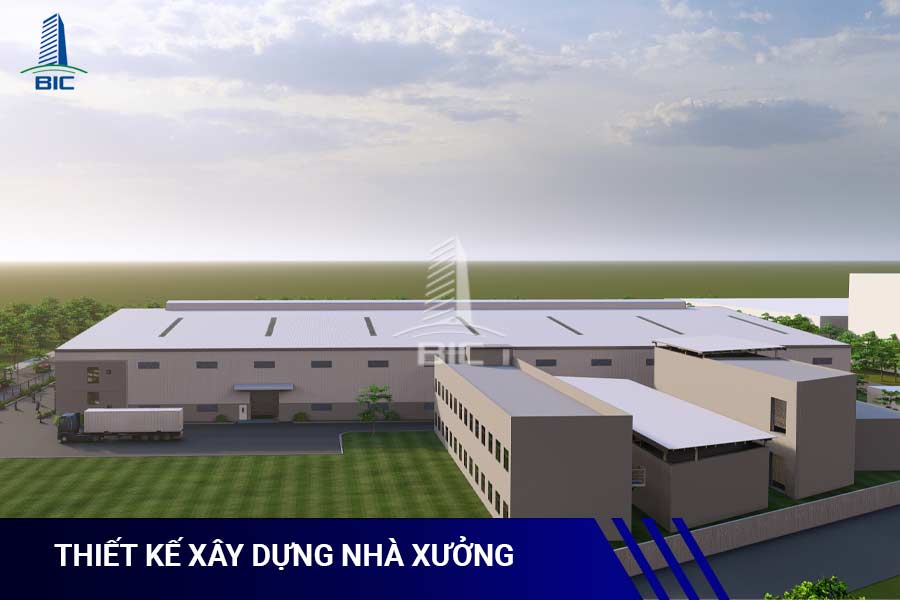
Optimizing land use in factory design offers significant and long-term benefits for investors. It is not just a technical challenge but also a strategic decision that enhances capital and asset efficiency. From an investor’s perspective, key benefits include:
Effective land use lowers the cost per unit of production by reducing land purchase or rental needs. Businesses can achieve desired production capacity on smaller plots, cutting land-related expenses. Additionally, well-organized, compact factories reduce utility and management costs, as there’s no wasted space consuming unnecessary resources. Optimizing space during the design stage avoids future renovation costs, minimizing upfront investment while ensuring full functionality.
For investors developing rental factories, optimized land use means more leasable floor space on the same plot. Multi-story or multifunctional designs attract a wider range of tenants and command higher rental rates than conventional single-story buildings. Higher occupancy rates in shorter timeframes accelerate capital recovery and provide stable cash flow. Even owner-operators benefit, as excess space can be subleased to generate additional income.
Optimized layouts create smoother production flows and shorter travel distances, boosting labor productivity. Efficient equipment placement ensures maximum operational performance and reduces downtime. A well-organized work environment also reduces worker fatigue, further increasing overall output. Improved space use enhances operational metrics like cost per unit and order lead time, all contributing to higher profitability per square meter.
A well-designed, flexible factory can adapt to various production needs and market changes over time, maintaining high asset value and competitiveness. Investors can maximize a facility’s lifecycle using or leasing it for decades without needing major rebuilds. For example, a structurally robust multi-story factory can be repurposed to extend its useful life, lowering annual depreciation and increasing return on investment (ROI). Multifunctional, efficient facilities also enjoy higher liquidity in the industrial real estate market, making it easier to sell or raise capital when needed.
Optimizing land use in factory design is not just an engineering challenge but a vital investment strategy. Solutions such as multi-story construction, multifunctional integration, advanced technology applications, and flexible design models have proven highly effective, helping businesses reduce costs, boost profits, and strengthen competitiveness.
It is clear that land optimization will remain a core factor shaping the future of modern, efficient factories. Investors who understand and implement this strategy will gain significant advantages, ensuring long-term success for their factory development projects.If you are seeking modern, efficient factory design solutions tailored to your land resources, BIC is the trusted partner you need.