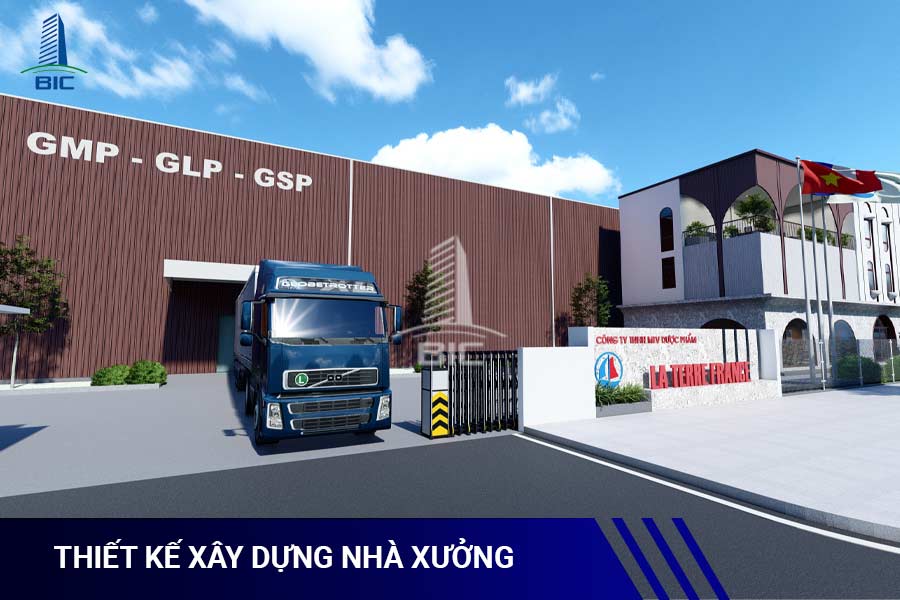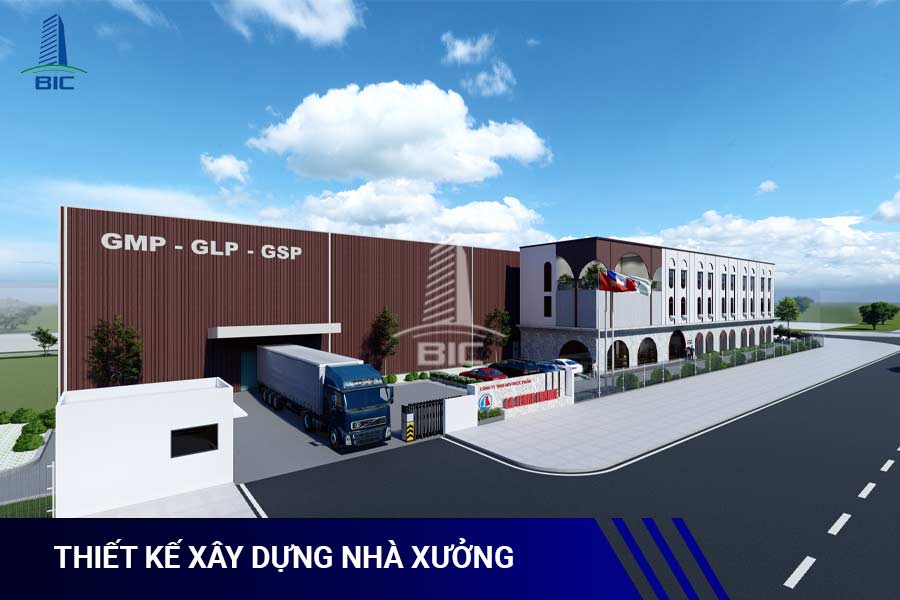
In construction investment activities, a project can only ensure quality, cost savings, and operational efficiency when it is implemented following a rigorous design process. This process not only clarifies the project’s objectives and intended functions but also serves as the foundation for controlling legal compliance, technical standards, and schedules throughout execution. Whether it is a residential, commercial, or industrial project such as factory design and construction applying the correct design steps will determine the long-term success of the project.
In reality, many businesses face difficulties during implementation due to the lack of a clear design roadmap, leading to unexpected costs, delays, or failure to meet safety standards. Conversely, when the process is carried out systematically from site surveys, legal research, architectural/structural/technical design, to appraisal and permits the project achieves synchronization, stability, and optimized investment costs.
With extensive experience in both industrial and residential projects, BIC always emphasizes building a scientific and practical construction design process tailored to each client’s needs. Each step is executed to not only meet technical standards but also to ensure efficiency and sustainability, laying a strong foundation for long-term business growth.
A project implemented without a clear design process often faces risks in cost, schedule, and quality. Construction design is not just the stage of producing drawings, it also provides direction for the entire project lifecycle, from permits and construction to long-term operation.
First, the design process helps control investment costs. When each component is carefully calculated and estimated, the investor can minimize unforeseen expenses. This is especially important in large-scale projects such as factory design and construction, where material and equipment costs account for a significant portion of the budget.
Second, a systematic design process ensures project timelines and quality. Steps from surveying and legal research to detailed drawings and appraisal are carried out sequentially, ensuring construction follows the plan without excessive revisions. As a result, investors can put the project into operation on time, meeting production or business needs.
Finally, a rigorous design process provides long-term legal and safety assurance. A complete design dossier that complies with standards and technical regulations is mandatory for obtaining building permits. At the same time, properly designed projects minimize risks of accidents, safeguard workers, and enhance business credibility during operations.

To balance cost, quality, and timeline, the construction design process should be implemented step by step. Each stage has its own role, tightly connected to the others, forming a solid foundation for construction and operation.
Every project begins with clear objectives. The investor must answer key questions: What is the purpose of the building production, warehousing, office, or mixed use? What is the desired scale, and what is the investment budget? Defining this early avoids frequent changes and provides direction for the design team.
Site surveys are indispensable. Engineers measure terrain, check soil conditions, review existing infrastructure (power, water, transportation), and gather environmental, climate, and zoning data. These directly impact architectural, structural, and technical design solutions.
A project can only proceed if it complies with the law. Investors must verify land-use rights, zoning indicators, and local construction regulations. Designs must also comply with national standards (TCVN, QCVN) and, in many cases, international standards. This ensures legality while enhancing credibility with partners and global markets.
Based on requirements, surveys, and legal compliance, architects propose master plan layouts. At this stage, functional spaces such as production areas, warehouses, offices, canteens, and technical facilities are allocated logically. Usually, multiple options are provided for comparison to select the most optimal solution in terms of function, cost, and aesthetics.
Once a preliminary plan is approved, detailed design begins. Architects finalize layouts, elevations, and perspectives. Structural engineers calculate foundations, frames, and slabs. Technical disciplines design electrical, plumbing, HVAC, and fire protection systems. All are integrated to ensure construction feasibility and operational efficiency.

From the design dossier, consultants prepare detailed cost estimates, including quantities and unit prices. This enables the investor to clearly understand total investment, compare alternatives, and select suitable contractors. Accurate estimates help control budgets and minimize financial risks.
Designs must be reviewed to ensure safety and feasibility. Cross-checking helps detect technical errors or inconsistencies. Relevant authorities then appraise and approve the design. This is not only a legal requirement but also enhances reliability and transparency.
A complete legal dossier includes the land-use certificate, appraised design drawings, fire safety approvals, environmental reports, and related documents. Once validated, authorities issue the construction permit, which is the prerequisite for lawful project execution.
With permits in place, detailed design documents are handed to contractors for execution. These serve as the primary reference during construction. Design units typically remain involved to clarify documents and resolve technical issues, ensuring construction stays aligned with design intent.
Supervision is critical during construction. It ensures the project follows approved drawings, material standards, and technical procedures. If unexpected site conditions arise, the design team coordinates with the investor and contractor to make timely adjustments, maintaining schedule and quality control.

Even with a structured process, overlooking key considerations may still cause risks. Both investors and designers must pay special attention to:
- Long-term planning: Designs should anticipate future expansion, reserve electrical capacity, and allocate space for technical upgrades particularly in factory projects where production often grows quickly.
- Sustainability and energy efficiency: Apply LED lighting, natural ventilation, insulation materials, or rooftop solar to reduce operating costs and align with global “green” trends.
- Material and equipment standards: Cutting costs with substandard materials may save initially but risks safety and durability. Designs should specify compliant, high-quality materials.
- Coordination among stakeholders: Designers, investors, and contractors must communicate frequently and resolve issues promptly to keep projects on track in terms of time, cost, and quality.

Designing and constructing factories or other facilities is complex, involving technical, legal, and financial aspects. Collaborating with professionals provides clear advantages:
- Compliance with legal and design standards: Professionals understand regulations and standards, ensuring proper documentation for permits, fire safety, and environmental approvals.
- Optimized cost and investment efficiency: Experienced teams propose architectural, structural, and technical solutions that save materials, reduce energy losses, and lower long-term operating costs.
- Assurance of quality and timelines: Professional firms accompany clients from design to construction, coordinating with contractors to ensure timely and quality completion.
- Reduced risks and enhanced sustainability: Well-prepared designs minimize technical, legal, and operational risks while integrating sustainable, eco-friendly solutions.
An effective project is not just the result of good construction but originates from a scientific, well-structured design process. Following the 10 steps from surveys and legal research to detailed design, appraisal, permits, and supervision helps investors control costs, ensure schedules, and achieve desired quality.
In reality, many projects struggle due to the absence of a clear design process, resulting in delays, extra costs, or safety issues. That is why partnering with a professional firm is the optimal choice, particularly in factory design and construction.
With extensive experience in industrial and residential projects, BIC is committed to delivering comprehensive design and construction solutions that comply with legal standards and optimize investment efficiency. By partnering with BIC, businesses can secure safe, sustainable facilities ready for long-term growth.