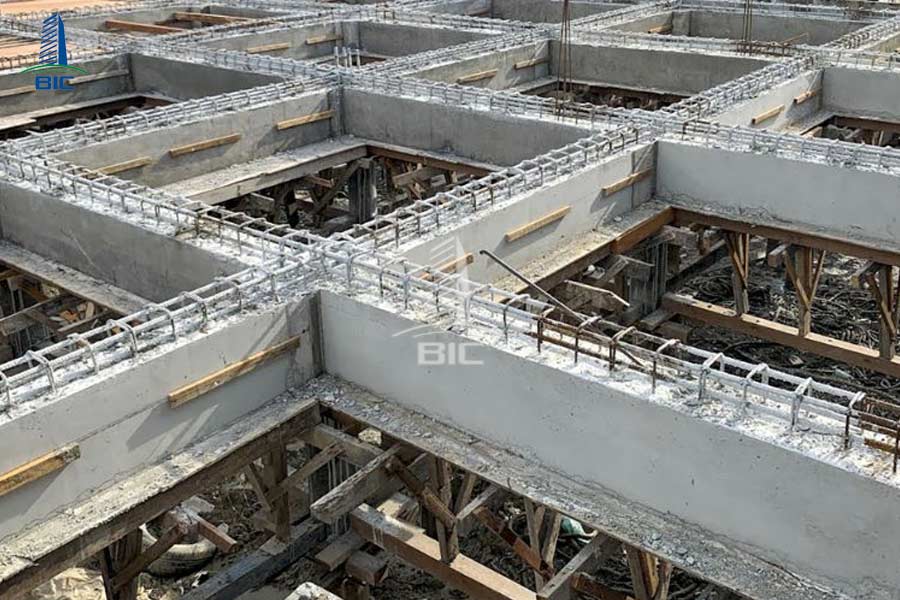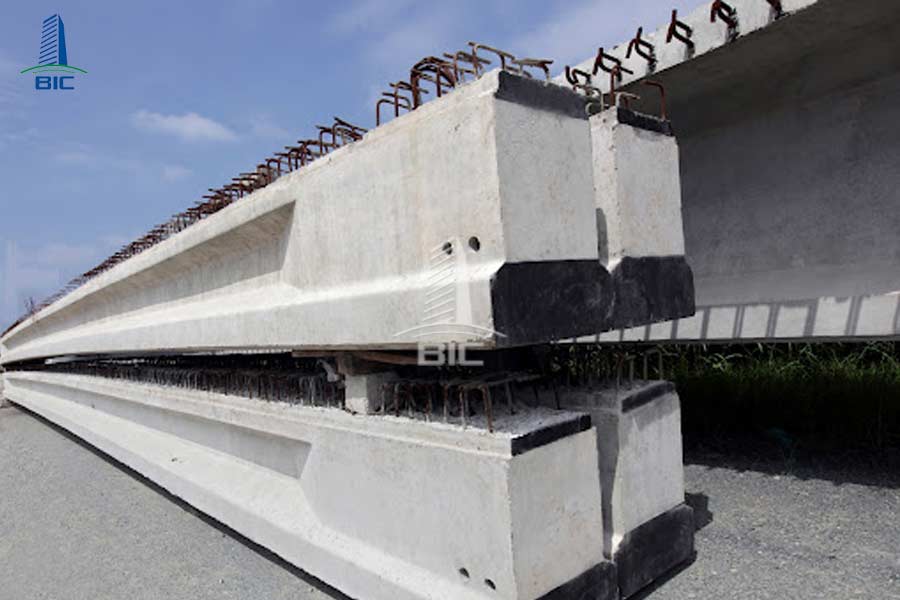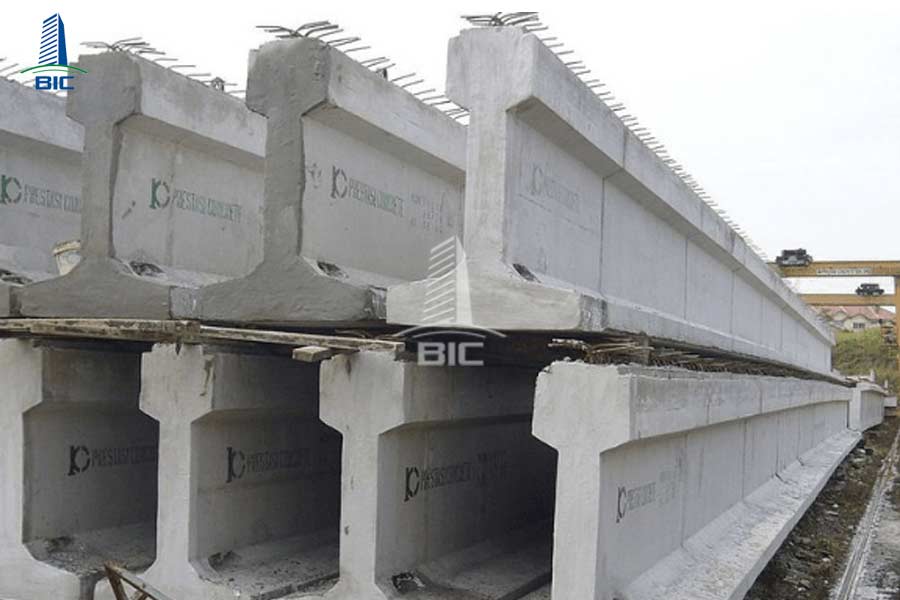
In industrial factory construction, bending structural members such as beams often bear heavy loads. The deflection of bending beams occurs when a beam deforms under loading, causing vertical displacement from its original position. This is a critical technical indicator in structural design, particularly in steel-frame factories with large spans.
Controlling beam deflection is vital to ensure the structure’s stability and normal usability. Excessive deflection can compromise structural safety, affect machinery within the factory, and even cause discomfort for users. In this article, BIC will provide a detailed overview of the concept, calculation formulas for beam deflection, and discuss its practical applications in factory construction (steel frame structures, beam selection, and design optimization) to help investors and engineers better understand and apply these principles effectively.
Beam deflection refers to the deformation (bending) of a beam under loading, resulting in a downward curvature by a certain amount. This vertical displacement is called the beam’s deflection. For instance, if point K on a beam moves downward to K’ under load, the vertical distance between K and K’ is the deflection. Conversely, horizontal displacement occurs parallel to the beam axis (typically in columns or beams subjected to lateral loads).
Deflection measures the stiffness of a beam, the stiffer the beam, the smaller the deflection under load. In structural design, engineers must ensure sufficient stiffness so that deflection does not exceed allowable limits, preventing cracking of finishes, interference with equipment, or loss of aesthetics. In industrial factories, where beam spans are typically long, understanding this concept helps achieve safe and economical load-bearing designs.

The degree of beam deflection depends on various technical factors:
- Applied loads: Larger or unevenly distributed loads cause greater deflection. Permanent loads (e.g., roof weight, suspended equipment) produce long-term deflection, while temporary loads (e.g., wind, people, cranes) cause instantaneous deflection.
- Beam span length: The longer the span, the greater the deflection (deflection increases with the fourth power of the span length according to the elasticity formula). Hence, large-span factory structures are more prone to significant deflection than small residential buildings.
- Section stiffness and material: The beam’s bending stiffness is expressed as EI (E: modulus of elasticity of the material, I: moment of inertia of the cross-section). A beam with a larger section (high I) or stiffer material (high E, such as steel compared to wood) will have smaller deflection. Conversely, slender beams or flexible materials deform more easily.
- Support conditions: The boundary conditions at both ends of a beam greatly affect deflection. Continuous beams or fixed-end beams deflect less than simply supported beams because fixed supports provide additional resistance to bending.
- Other factors: Temperature variations can cause material expansion or contraction (especially in steel and concrete), leading to small accumulated deflections. Construction errors such as incorrect elevation or uneven foundation settlement can also increase actual beam deflection.
There are several engineering methods to calculate beam deflection in structural design. Traditionally, formulas from Strength of Materials are based on the differential equation of the elastic curve of a beam.
By integrating the bending moment along the beam, the deflection (y) can be determined. Classical methods include the integration method, area-moment method, energy method, and modern computational techniques such as the finite element method (FEM). Regardless of the method, the goal is to determine deflection at critical points (typically maximum deflection at midspan).
In practice, engineers often use standard formulas for typical beam cases. For a simply supported beam (two simple supports) under a uniform load q along its entire span L, the maximum midspan deflection is given by:
This formula shows that deflection increases dramatically with the fourth power of span length L and is inversely proportional to the beam’s stiffness EI. This explains why long beams require careful deflection control and why increasing stiffness (E or I) can significantly reduce deflection.
For illustration, consider a steel beam in a factory with span L = 20 m, under a uniform load q = 1 kN/m from the roof and suspended equipment. With E ≈ 200,000 MPa for steel and a given section moment of inertia I, the maximum deflection fmax can be estimated using the above formula.
Assume the result is fmax ≈ 20 mm. Comparing this with the allowable limit (e.g., L/400 = 50 mm for a 20 m span), the deflection is within the acceptable range. This example demonstrates the process: calculate theoretical deflection, then compare it with the allowable standard to evaluate whether the design meets the requirements.
Nowadays, most engineers use structural analysis software (e.g., SAP2000, ETABS, Staad.Pro) to calculate beam deflection in 3D models. Finite Element Method (FEM) allows for accurate deflection computation at multiple points under complex load combinations. Nevertheless, understanding basic formulas remains essential to quickly verify software results and ensure design rationality.

In factory construction, beams often have large spans, making deflection a prominent issue. Excessive deflection can alter load distribution or even cause cracking in related structural parts (e.g., masonry walls resting on deflected beams). Although steel beams usually do not fracture immediately under large deflection (remaining within elastic limits), excessive deflection indicates insufficient stiffness, posing potential instability risks under higher or dynamic loads.
Factories house machinery and cranes, requiring strict control of structural deformation. For example, excessive deflection in crane beams may cause misalignment of crane rails, resulting in wheel jamming or wear. Roof beams with excessive deflection may cause water ponding on roof sheets, increasing leakage risks or even partial roof collapse. Similarly, deflection in floor beams can cause cracking, vibrations, or affect sensitive equipment.
Beam deflection also affects long-term performance. Repeated deflection (due to cyclic loads or daily temperature changes) can cause fatigue in material joints and loosen bolted connections over time. A visibly sagging roof frame creates a perception of instability, negatively affecting investor confidence. Therefore, controlling deflection not only ensures safety but also enhances structural integrity and aesthetics.
- Characteristics of Pre-Engineered Steel Frames: Most modern factories use pre-engineered steel frames with large spans, tall columns, and long roof beams. The frame typically consists of columns and roof rafters forming a portal frame. The rafters often have variable cross-sections (deeper near supports, shallower at midspan) to optimize bending resistance. However, since steel has high strength but limited stiffness, large-span steel frames may experience significant deflection if not properly designed.
- Typical Case: In a single-story steel factory with a 30 m span, insufficient beam depth can cause visible midspan deflection under roof and wind loads. Secondary members such as purlins and wall girts must also be checked to ensure roof and wall sheets do not deform or leak.
- Deflection Verification in Design: Structural engineers must check beam deflection under the most unfavorable load combinations. Nearly all steel frame or truss structures require deflection analysis to ensure deformation remains within permissible limits throughout construction and service stages.
According to structural design standards, particularly TCVN 5575:2012 and its updates, specific deflection limits are set for flexural members. The allowable deflection is typically expressed as a ratio of span length (L). For example, the deflection of a main beam in a single-story steel frame should not exceed L/400. This means for a 20 m span, the allowable deflection is approximately 50 mm. Similarly, cantilever beams (span Lct) are often limited to Lct/200 (equivalent to 2Lct converted to a simply supported equivalent).
In addition to main beams, the standard defines limits for secondary beams and slabs. For example, beams supporting concrete floors with high finishing requirements are limited to L/250 or L/300 depending on usage. For factory columns resisting lateral loads (wind or crane loads), horizontal displacement at the top is typically limited between H/300 and H/500, depending on height and number of stories. These limits ensure sufficient stiffness for normal operation (serviceability limit state), not merely structural strength.
During design, engineers must calculate beam deflection under service loads (without applying overload factors) as required by standards. The calculated deflection (f) is then compared to the allowable deflection [f]. If f ≤ [f], the structure meets serviceability requirements; otherwise, design adjustments (e.g., larger section, stronger material, or alternate structural system) are necessary before issuing construction drawings. These checks are clearly documented in structural design reports and serve as the basis for construction acceptance (e.g., measuring actual deflection to verify compliance).

Selecting appropriate beam geometry during design directly influences deflection. For steel frame factories, roof beams are typically I-shaped (built-up or hot-rolled). Engineers can increase beam height, flange, or web thickness to increase I, reducing deflection. Using tapered built-up beams (deeper where bending moment is high) helps optimize weight while controlling deflection. For very large spans, truss systems may replace solid beams, offering higher stiffness with lighter weight.
Material stiffness depends on modulus of elasticity E. For steel, E ≈ 200,000 MPa (common grades such as SS400 or Q345 have similar stiffness). For prestressed concrete beams, greater stiffness can be achieved, reducing deflection effectively. In multi-story factory buildings, reinforced concrete floor beams should use high-grade concrete and adequate reinforcement to limit deformation.
- Enhance connections and supports: Use fixed (rigid) beam-column joints instead of hinged ones to reduce midspan deflection. Add intermediate columns or secondary beams where feasible to shorten effective span.
- Introduce pre-camber: Fabricate beams with an upward camber before erection so that, under load, the beam becomes level. This is commonly applied to crane beams or long-span roof beams.
- Reduce applied loads: Design lighter roofs (e.g., use lightweight sheets, minimize suspended loads) or increase roof slope to prevent water accumulation.
- Use anti-sag systems: Install sag rods for long purlins or add tension cables between roof apex and midspan beams for additional support.