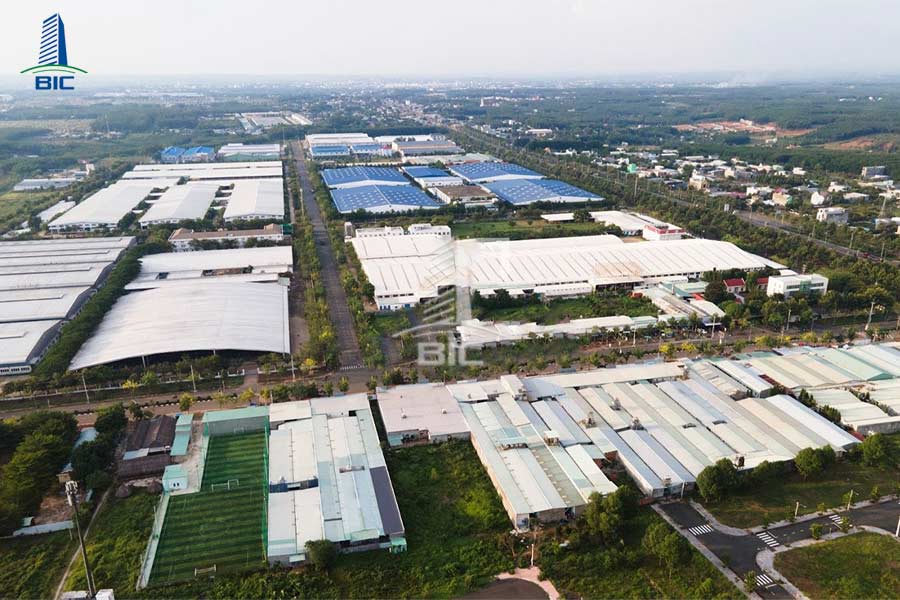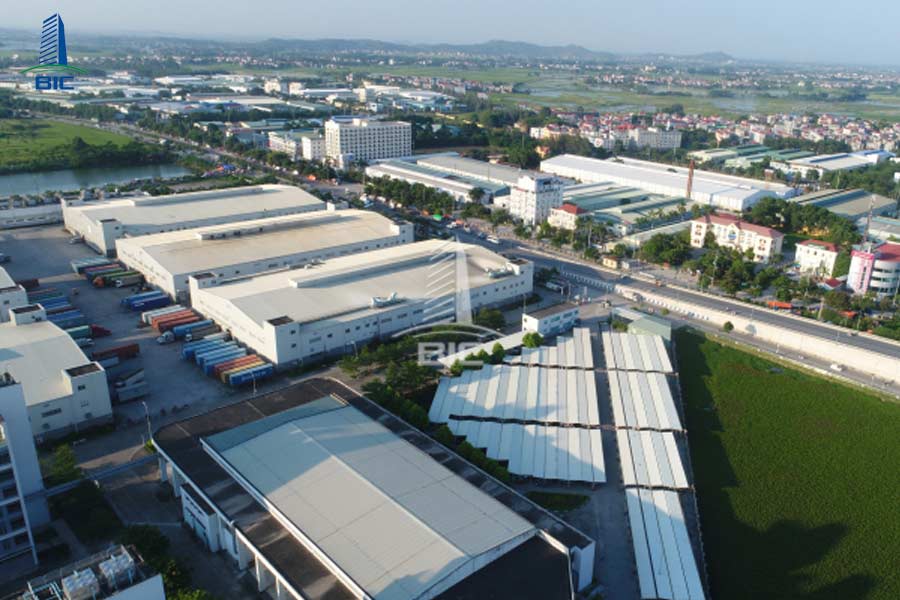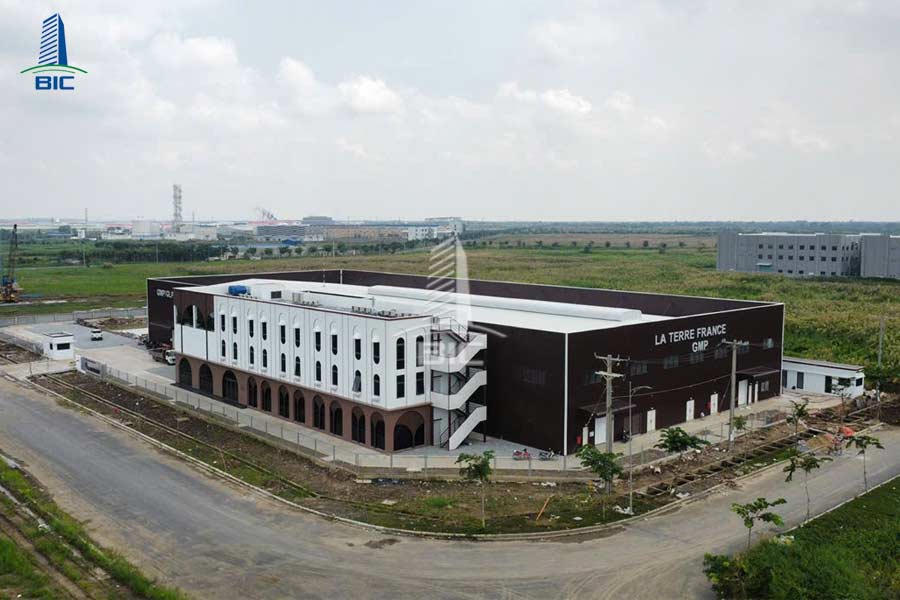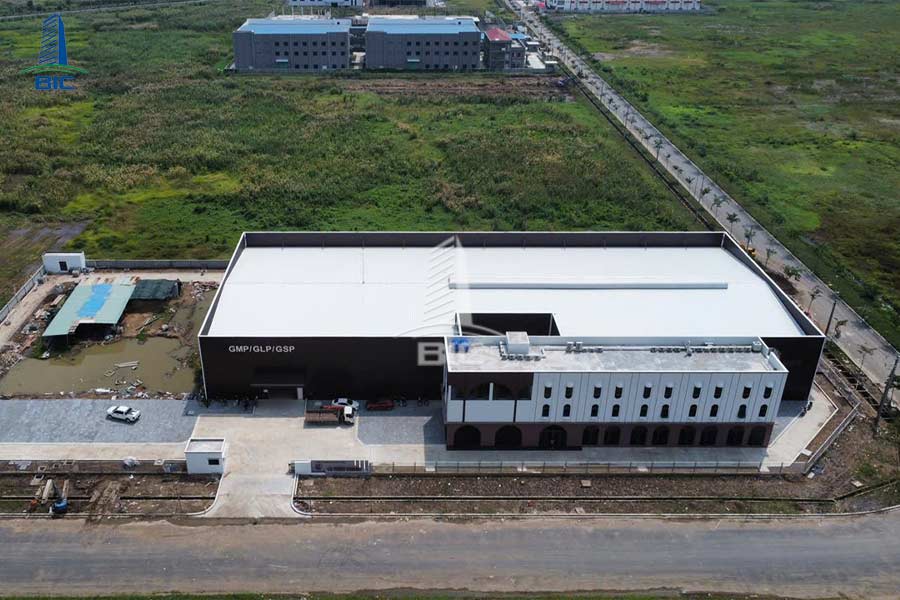
The investment and development of industrial parks in Vietnam are progressing rapidly, leading to an increasing demand for factories built to meet higher standards. A factory that is properly designed and constructed in accordance with regulations not only ensures safety and operational efficiency but also complies with legal, technical, and environmental requirements set by the State.
Factory design in industrial parks is a comprehensive process that integrates site planning, structural engineering, materials, and technical systems such as electrical, water supply and drainage, ventilation, and fire protection. Adhering to construction design standards helps ensure high-quality projects that are expandable, easy to maintain, and compliant with environmental, occupational safety, and international standards such as ISO or LEED.
This article by BIC presents a detailed overview of construction standards for factories in industrial parks, including legal regulations, technical standards, environmental requirements, and design–construction procedures, to help investors and engineers grasp the essential foundations for effective and compliant project implementation.
Factory construction design in industrial parks is an integrated process combining engineering, planning, and management to create buildings that meet all requirements for safety, quality, and production efficiency. Unlike residential buildings, industrial factories have specific characteristics in terms of function, spatial scale, and technical systems, requiring strict compliance with applicable technical standards and regulations.
Applying appropriate standards throughout the design and construction process enables businesses to control all technical factors, ensuring stable operation, cost efficiency, and extended service life. Moreover, compliance with standards facilitates faster project approval, easier acceptance, and fulfillment of safety, environmental, and fire protection requirements.
A factory project that meets construction design standards not only demonstrates the technical capability of the design unit but also brings long-term economic value to the investor optimizing initial investment, minimizing operational risks, and enhancing competitiveness in the industrial production sector.

The design and construction of factories in industrial parks are governed by various legal documents and technical standards to ensure that projects comply with regulations and meet safety, quality, and efficiency requirements.
The Law on Construction 2014 (amended in 2020) serves as the highest legal framework, defining the responsibilities of stakeholders, design requirements, appraisal, quality management, and acceptance procedures. Decree 15/2021/NĐ-CP provides detailed guidance on managing construction investment projects, including provisions for basic design documents, technical design, and construction drawings.
In practice, the national technical regulations (QCVN) and Vietnamese standards (TCVN) form the key references for design consultants. Commonly applied standards include:
- QCVN 01:2021/BXD – Construction planning;
- QCVN 06:2022/BXD – Fire safety for buildings and structures;
- QCVN 07:2016/BXD – Urban technical infrastructure.
In addition, technical standards such as TCVN 5574:2018 (Reinforced concrete structures – Design standard) and TCVN 2737:1995 (Loads and actions) are applied to structural calculations, ensuring stability and durability under industrial operating conditions.
Beyond structural aspects, factory design must comply with environmental and occupational safety regulations. Standards such as QCVN 26:2010/BTNMT (Noise limits), QCVN 05:2023/BTNMT (Ambient air quality), and QCVN 40:2011/BTNMT (Industrial wastewater) are integrated into design to minimize environmental impact and protect worker health.
Synchronized compliance between legal and technical standards ensures not only faster approval but also long-term safety, sustainability, and scalability of industrial factory projects.

In industrial parks, master planning plays a crucial role in guiding factory design and construction. The site layout must comply with approved land-use plans, balancing production functions, infrastructure, and safety. Construction density, setbacks, building orientation, and internal traffic networks must align with terrain, climate, and specific operational needs of the enterprise.
Factory layouts are typically divided into clearly defined functional zones such as production, storage, administration, technical, and auxiliary areas. This zoning optimizes the movement of people and goods while minimizing fire or cross-contamination risks. The distance between factories must meet natural ventilation and fire safety requirements as per QCVN 06:2022/BXD. Internal road widths must accommodate container trucks, forklifts, and fire engines to ensure smooth operations and emergency access.
Architecturally, factories should be designed with height, span, and modular dimensions suitable for production lines, allowing flexible expansion when production capacity increases or technology changes. Doors, windows, and emergency exits must be scientifically arranged to facilitate circulation and evacuation in emergencies. Lighting, ventilation, and natural daylight systems should be carefully calculated to save energy and improve working conditions.
A well-planned site layout and compliant factory architecture not only optimize land use efficiency but also enhance operational productivity, reduce maintenance costs, and extend the building’s lifespan forming a strong foundation for safe and sustainable industrial operations.

Technical systems are among the core components determining operational efficiency, safety, and longevity of industrial buildings. The design, installation, and operation of electrical, ventilation, water supply and drainage, and fire protection systems must comply with current technical standards to ensure synchronization, energy efficiency, and occupational safety.
The electrical system must comply with TCVN 7447-7-714:2010 (Electrical safety for industrial installations). All electrical equipment must be neatly installed, with clear zoning for production, office, and technical areas. Switchboards, cables, and breakers must be enclosed in protective cabinets equipped with grounding and leakage protection devices.
Lighting directly affects worker productivity and safety. Natural light should be maximized via windows, skylights, or roof lights, combined with artificial lighting systems designed according to TCVN 9207:2012. Illumination levels must suit each area—production halls, warehouses, corridors, and technical rooms. Using industrial LED fixtures helps save energy, reduce heat generation, and extend lighting system lifespan.
According to TCVN 5687:2010, ventilation and air-conditioning systems must be designed based on factory type, scale, and levels of heat, dust, or toxic gas generation. For industries such as mechanics, food processing, or textiles, local exhaust fans, ducting, and gas treatment systems are mandatory to maintain air quality and comply with environmental regulations.
Water supply and drainage systems, designed per TCVN 4519:2018, must ensure stable water supply for production and domestic use, with efficient stormwater drainage to prevent flooding. Piping systems must be scientifically arranged, properly sloped, and protected against corrosion and leakage. Wastewater treatment areas must be separated, equipped with sedimentation, filtration, and disinfection units meeting QCVN 40:2011/BTNMT standards before discharge.
Fire protection is a mandatory and critical part of factory design. All systems must comply with QCVN 06:2022/BXD and TCVN 3890:2009, including fire exits, fire-resistant doors, automatic sprinkler systems, central fire alarm systems, and backup water supplies.
Fire extinguishers, hoses, hydrants, and safety equipment must be easily accessible, clearly labeled, and periodically inspected. Factories with high fire or explosion risks, such as chemical, woodworking, or textile facilities require early-warning systems with smoke and heat sensors.
A technically compliant and integrated system design ensures operational safety, reduces maintenance costs, and lays the groundwork for sustainable, efficient production in modern industrial parks.

Ensuring compliance with environmental and occupational safety standards during factory design and construction is mandatory to mitigate negative impacts on people and the surrounding environment. This reflects corporate social responsibility and is a prerequisite for operating permits within industrial parks.
Factories must meet regulations on waste, wastewater, exhaust gas, and noise treatment per current standards. Wastewater systems must comply with QCVN 40:2011/BTNMT, ensuring treated water meets quality standards before discharge.
For exhaust gas, especially in combustion or chemical industries—compliance with QCVN 19:2009/BTNMT (Industrial emissions) and QCVN 05:2023/BTNMT (Ambient air quality) is required. Dust and odor control systems must be tailored to each production type to ensure effective filtration.
Noise and vibration levels must be controlled according to QCVN 26:2010/BTNMT, with solutions like soundproof partitions, acoustic materials, or noise barriers. Green belts, buffer zones, and water features within industrial parks also improve microclimate and working conditions.
Occupational safety standards are specified in TCVN 5508:2009 (Microclimate conditions), TCVN 5509:2009 (Noise in workplaces), and TCVN 2290:1978 (Safety for lifting equipment). Proper design of evacuation routes, internal pathways, rest areas, and first-aid stations is required to handle emergencies.
Areas with fire, explosion, or chemical leakage risks must be equipped with early-warning systems and specialized protective gear. Floors should be load-bearing and slip-resistant, while lighting and ventilation systems must comply with hygiene and occupational health standards.
Regular safety training, equipment usage instructions, and fire drills must be conducted. Installing surveillance cameras, safety signs, and restricted zones enhances operational safety management.
A factory designed and operated in compliance with environmental and occupational safety standards not only protects workers but also strengthens corporate reputation, minimizes legal risks, and reduces maintenance costs forming the foundation for sustainable industrial development.
Designing and constructing factories in industrial parks involves interconnected stages from surveying and conceptual design to construction and commissioning. Each phase plays a crucial role in ensuring compliance with technical, safety, and performance standards.
Before design, site topography, geology, and infrastructure conditions must be surveyed. This data informs foundation, structural, and technical system solutions. The phase also includes assessing production capacity and equipment requirements to develop optimal factory layouts.
The basic design phase outlines site planning, structural solutions, materials, technical systems, and fire protection measures. Authorities then appraise the design for regulatory compliance.
The subsequent technical and construction drawing designs detail each component foundation, steel frame, roof, electrical, water, fire protection, and environmental systems. Coordination among engineering disciplines at this stage minimizes errors and saves construction costs.
Construction must strictly follow approved designs and standards. Contractors must control material quality, structural assembly, welding, concreting, and finishing. Continuous supervision ensures schedule, quality, and safety compliance.
For specialized factories such as cold storage, pharmaceutical, or electronics plants, supervision by domain experts is required to meet specific standards like GMP or ISO.
After completion, the factory is comprehensively inspected for quality, safety, load capacity, and technical system performance. Acceptance testing is based on measurements, load tests, and independent verification when necessary. Only when all technical and legal requirements are met can the factory be officially handed over for operation.a
Following the proper design and construction process ensures project quality, shortens approval timelines, prevents costly repairs, and enhances long-term factory value and service life.
Adhering to construction and design standards brings long-term benefits to investors. Standardized projects ensure worker, equipment, and asset safety while reducing risks of collapse, fire, or pollution. Proper design also optimizes production space, conserves energy, and minimizes maintenance costs.
Furthermore, compliance facilitates faster project approval, investment licensing, and safety certification. Well-designed factories also streamline international certification processes such as LEED, EDGE, or ISO 14001, enhancing brand reputation and competitiveness.
In the long term, investing in standard-compliant design and construction is not just a legal requirement but a sustainable development strategy, reinforcing a company’s position in the global industrial supply chain.
Complying with factory design and construction standards in industrial parks is the foundation for developing durable, safe, and efficient facilities. A well-designed factory not only optimizes investment costs and boosts productivity but also meets all legal, technical, and environmental requirements.
Investing in standardized design from the outset helps avoid construction risks, reduce maintenance costs, and facilitate future expansion. Additionally, a professionally designed factory provides a competitive edge for achieving certifications like LEED, EDGE, or ISO, which represent global benchmarks for sustainability.
If you are seeking standardized, cost-efficient factory design and construction solutions that meet all technical requirements, contact BIC for detailed support. Partnering with an experienced and capable design unit will help your business realize a safe, efficient, and sustainable factory ready for long-term growth.