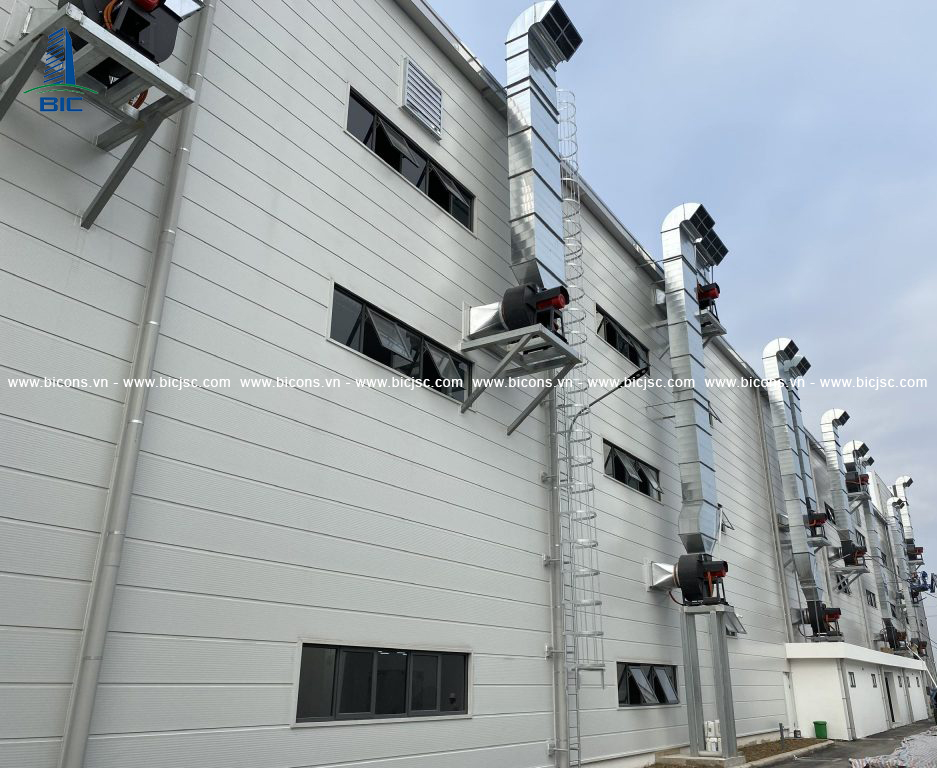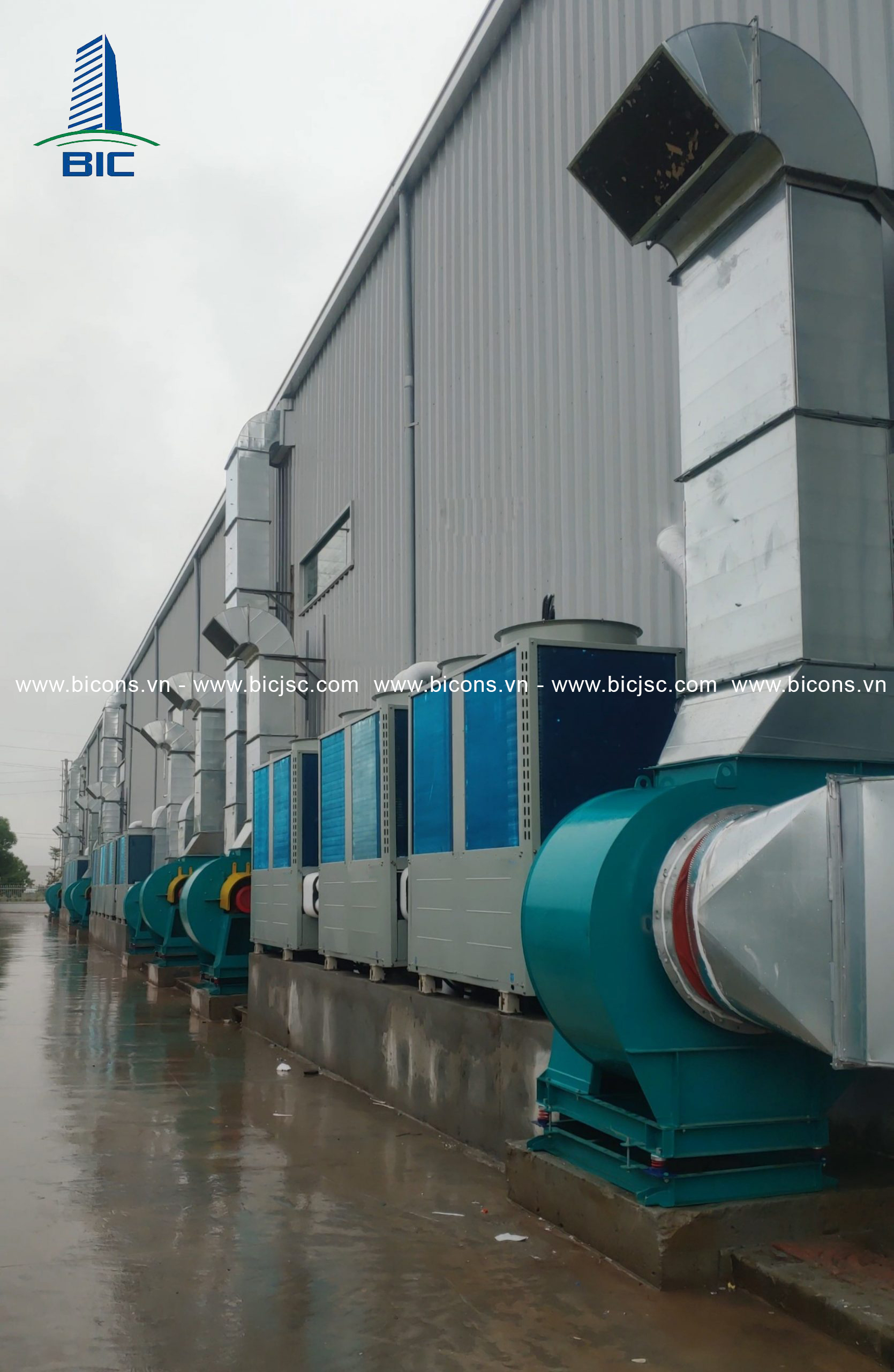
The factory smoke extraction system is interested in applying the installation of a fire protection block suction system. The fire protection smoke extraction system is considered an effective solution with smoke extraction in the factory, smoke in the corridor, smoke in the basement if available, and the central office lobby in the factory...
The ventilation and smoke extraction system for fire prevention and fighting is integrated with fire alarm systems, smoke alarms are often installed in factories, offices, apartments, schools, hospitals, etc. To ensure the best air circulation and limit volume of toxic mass and prevent the fire from spreading, supporting the escape process when there is an incident.

Regulation QCVN 06:2021/BXD – National technical regulation on fire safety for houses and works. Appendix D: Regulations on smoke protection for houses and buildings.
Current state standards such as TCVN 5687-2010: Ventilation, air regulation and heating – Design standards; TCVN 6160 -1996: Fire prevention and fighting of high-rise buildings – design requirements – Article 11: Ventilation and smoke extraction; TCVN 2622:1995 on fire prevention and fighting for houses and works – design requirements,…
The factory fire protection smoke extraction system is composed of many parts, such as: Exhaust fan, fire-proof ductwork, smoke inlet and outlet, fire-blocking valve, one-way valve, equipment sensors, power and control cabinets.

Exhaust fan: Exhaust smoke out of corridors, exits and exhaust fans are usually located on the roof.
Air duct system: Lead smoke to the outside. This pipe is installed in a vertical axis, directly connected to the exhaust fan from the roof to the lobby or 1st floor of the building. For high-rise buildings, in each corridor area of the floors in the building, there will also be a system of air ducts connected to the main vertical axis wind pipe.
Smoke intake: Performing the function of sucking smoke out of the corridor when a fire occurs, installed at each air duct in the corridor areas of each floor.
Fire stop valve and one-way air valve: Create wind to let smoke go in a pre-calculated direction. These valves will be installed on the corridor air ducts at the connection point to the vertical axis air duct.
Power supply cabinet: The cabinet provides a stable power supply for the exhaust fan in the roof.
The control cabinet will be used for the smoke extraction system, they have ON and OFF buttons to control the fire stop valve operating at each floor.
Both types of power supply cabinets and control cabinets will be located in the fire protection room in the lobby or 1st floor (usually the security room).