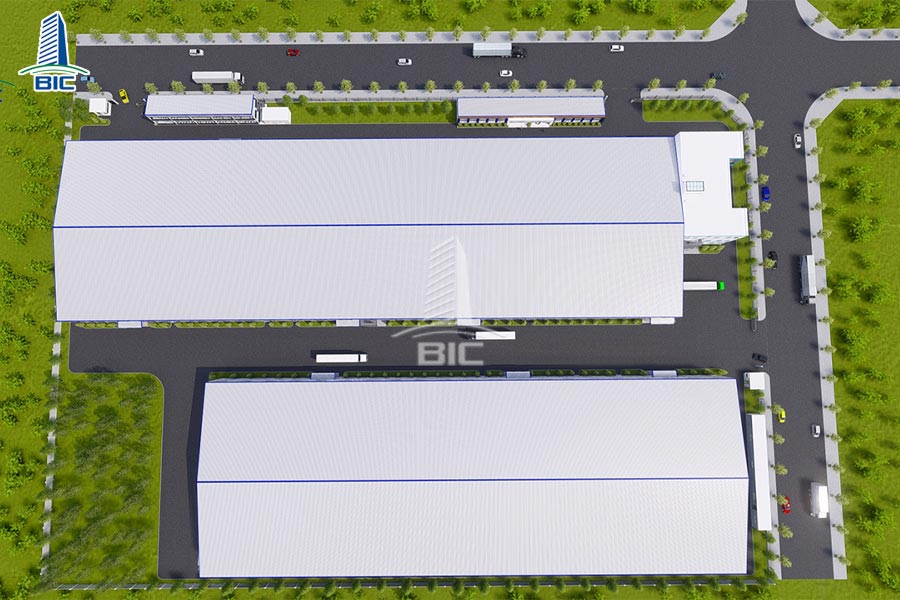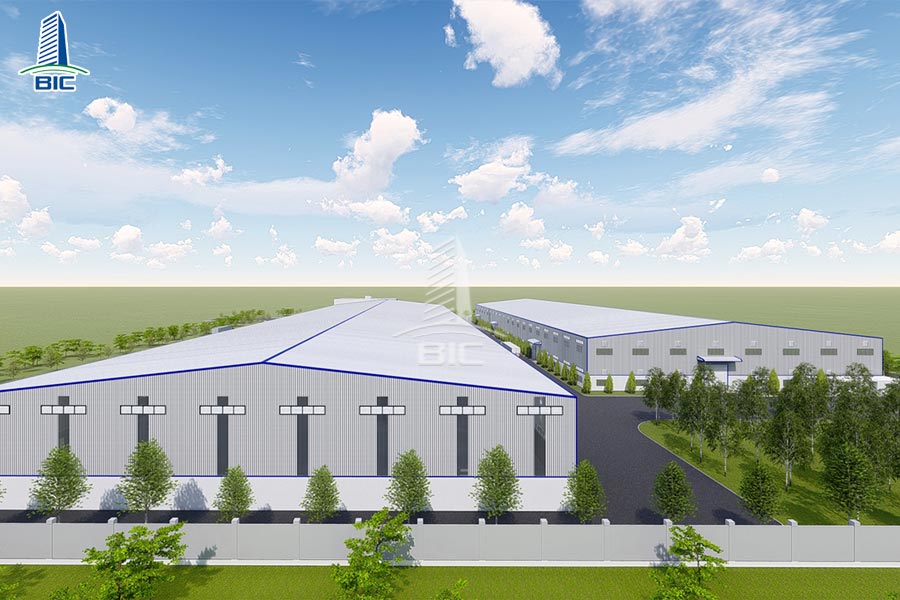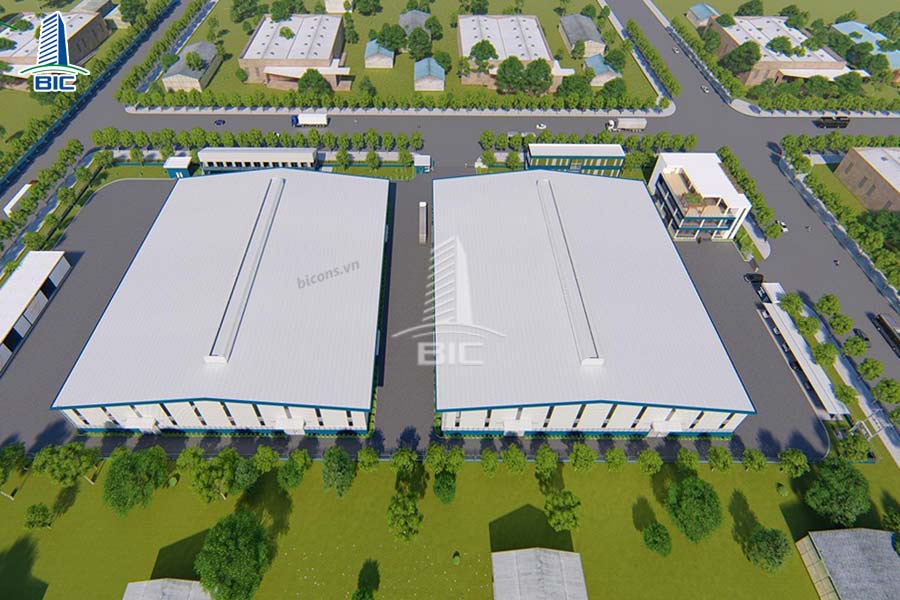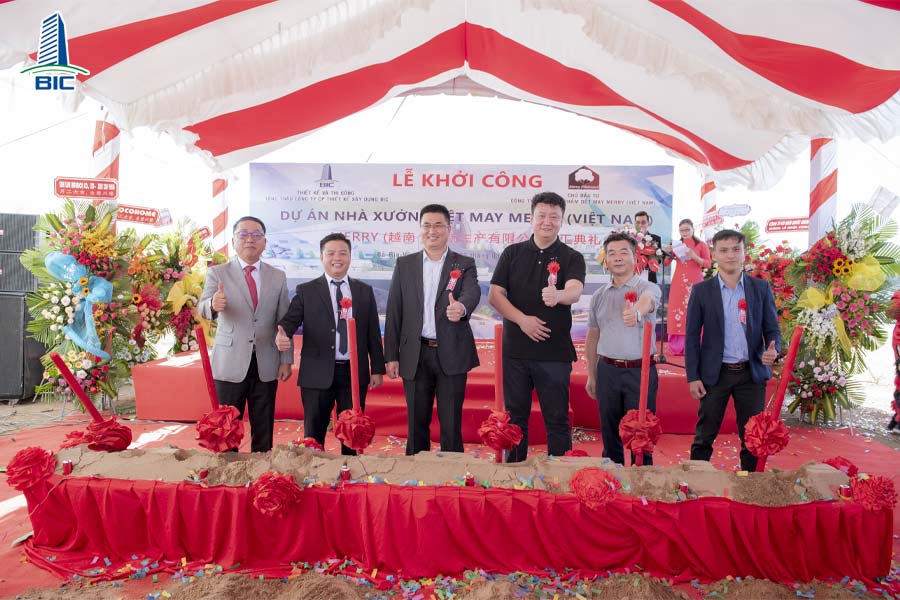
Pre-engineered buildings, also known as PEB, were traditionally used for projects with short durations. However, with recent advancements in technology within the design and construction industry, the application scope of pre-engineered buildings has expanded significantly due to their numerous advantages.
Pre-engineered buildings, also known as prefabricated or steel frame buildings, are a type of structure that does not rely on traditional materials like bricks or concrete. Instead, they are constructed using steel frames and assembled based on pre-prepared architectural and engineering drawings. The construction process of a pre-engineered steel building typically involves three main stages:
- Design Stage: This includes creating floor plans and detailed drawings of the building materials to ensure accuracy and efficiency.
- Material Processing Stage: Once the design of the pre-engineered building is finalized, the necessary materials are processed according to the design to prepare for installation.
- Construction and Completion Stage: The processed components are then fully installed at the site, followed by thorough inspection to ensure the safety and quality of the completed project within the specified timeframe.

The competitive nature of the design and construction market has led to pre-engineered buildings not only offering convenience and flexibility but also serving as a solution to optimize time and cost. By leveraging advanced technologies and materials, pre-engineered steel buildings minimize waste, enhance quality, and ensure durability for construction projects.
Understanding pre-engineered buildings and their common types is essential for shaping the future of the construction industry and developing rational construction and infrastructure development strategies.
Pre-engineered steel buildings, being relatively complex constructions, have their own advantages and disadvantages:
- Simple Construction and Cost Savings: Pre-engineered buildings use steel exclusively, reducing construction costs by up to 35%.
- Flexibility in Transportation and Installation: The assembly structure of steel bars and beams facilitates the transportation of materials from manufacturing to the site.
- High Load-bearing Capacity and Reliability: Pre-engineered steel frames have excellent load-bearing capacity and reliability over time.
- High Industrialization: Standardized production processes and high efficiency enhance professionalism and effectiveness.
- Lightweight and Material Efficiency: Compared to traditional materials, pre-engineered steel buildings are lighter, reducing pressure on foundations and overall structure load.
- Quick and Simple Construction: Rapid and flexible installation processes are suitable for all weather conditions.
- Space Utilization: Intelligent design maximizes the use of space in pre-engineered steel buildings.
- High Synchronization: Standardized production and installation processes minimize risks and enhance work efficiency.
- Easy Scalability: Expanding or retrofitting pre-engineered buildings is convenient, meeting changing project needs quickly.
- Waterproofing: Carefully selected building materials ensure quality and waterproofing for the structure.

- Low Fire Resistance: Although pre-engineered buildings are constructed with non-combustible steel, high temperatures can compromise their mechanical properties, especially in fire-prone environments.
- Corrosion and Rust: Protective measures like coating are necessary to prevent corrosion and rust on steel frames.
Despite these drawbacks, pre-engineered buildings remain an effective and convenient solution for many construction projects today.
A popular choice for residential projects due to short construction times and reasonable costs, with various aesthetically pleasing and diverse designs available on the market.
Constructed with a single-sloped roof frame extending from one wall to the opposite wall, suitable for buildings with widths under 12 meters, typically chosen when drainage systems require a single wall. This design helps save investment costs for drainage systems and provides flexibility for small-sized buildings.
Also known as gable roofs, this design is widely used in various applications, including industrial warehouses, factories, and residential buildings. The double-slope design offers spacious and ventilated interiors, facilitating storage and organization.
Pre-engineered warehouses are large-capacity structures with advantages such as high durability, lightweight, fast construction, and flexibility in design and installation. Maximizing space utilization is a prominent feature of steel pre-engineered warehouses.

Similar to warehouses, many businesses opt for pre-engineered factories to optimize space, operational budgets, and reduce construction time. These buildings offer superior advantages over those constructed with traditional materials like concrete.
BIC is a leading company in designing and constructing pre-engineered buildings, not only in Vietnam but also worldwide. With highly skilled engineers and a commitment to customer support, we pledge to deliver the most beautiful and suitable pre-engineered buildings for our clients' needs.

We take pride in our high technical capabilities and experienced team, providing professional customer service. BIC promises to offer the best pre-engineered building solutions at transparent and detailed pricing to ensure all projects meet standards and are cost-effective.
Contact us now for the most detailed project consultation. BIC is always ready to assist and accompany our customers at every stage of construction projects.