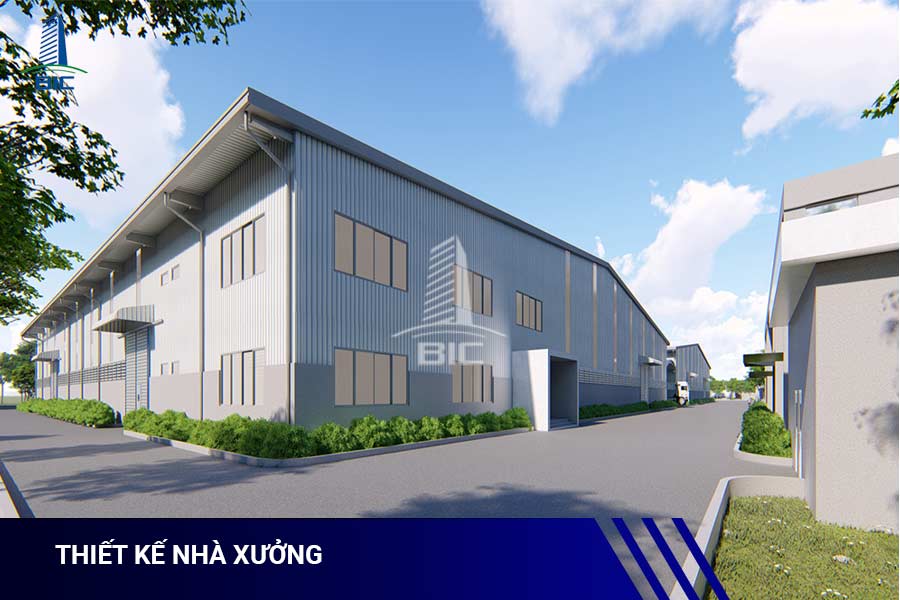
Factory design is an essential first step in the process of constructing an industrial facility. An accurate design not only determines functional efficiency but also directly impacts investment costs, workplace safety, and the lifespan of the building. In practice, many businesses encounter operational difficulties or face high renovation costs later on due to insufficient planning during the initial design stage.
To ensure effective operation, the factory design process must follow fundamental steps from site surveys and master planning, to selecting structural systems, and designing technical and auxiliary infrastructure. Understanding these steps helps investors maintain quality control, optimize budgets, and make informed decisions throughout the construction process. In this article, BIC will outline the basic steps in factory design that every industrial construction project should include.
The site survey is the foundation for ensuring the entire design is based on actual data. Engineers must measure topography, analyze soil conditions, determine groundwater levels, and evaluate soil bearing capacity to estimate foundation costs. Infrastructure connectivity also needs to be assessed, including access roads, electricity and water supply, and proximity to ports or airports to ensure operational convenience.
Equally important is surveying functional requirements. Businesses must provide details about their industry, production lines, machinery scale, number of workers, and storage needs. This information enables architects to design a factory with the right size and functionality, avoiding both overcapacity and space shortages.

The master plan organizes production areas, raw material storage, finished goods warehouses, offices, canteens, parking lots, and auxiliary facilities. A key principle is separating the flow of incoming materials, production processes, and outbound goods to minimize conflicts and save time.
A good master plan also considers safe distances in compliance with fire safety regulations, includes green spaces to improve the working environment, and anticipates future expansion needs avoiding costly demolitions when scaling up production.
The main structure determines the safety and longevity of the facility. Engineers must calculate dead loads (self-weight of the structure) and live loads (machinery, vehicles, wind, storms, earthquakes). From these calculations, they choose among:
- Pre-engineered steel frames: Fast construction, reduced foundation costs, flexible for expansion.
- Reinforced concrete: Durable, suitable for heavy industries with large load requirements.
- Composite steel concrete structures: Balance between construction speed and durability.
Accurate calculations at this stage are critical. Errors may result in premature deterioration, high maintenance costs, or serious safety risks.

Technical systems ensure safe and efficient factory operations:
- Electrical and water systems: Must meet production demand, include backup power, and have adequate drainage to prevent flooding.
- Ventilation and lighting: Utilize natural light and airflow, combined with exhaust fans and roof vents, to save energy and maintain a healthy workplace.
- Fire protection: Install fire alarm systems, automatic suppression systems, and emergency exits in compliance with QCVN and TCVN standards.
Poorly designed systems can lead to legal approval failures, costly redesigns, and operational inefficiencies.
Often underestimated, auxiliary infrastructure is vital. Internal roads must be wide enough for container trucks, drainage systems must prevent flooding, and there should be parking for staff and visitors. Electrical substations must match production capacity. Additionally, green areas and common spaces should be included to foster a comfortable working environment and boost productivity.
Weak auxiliary infrastructure disrupts logistics, directly reducing efficiency and harming the company’s image.

Design documents include detailed architectural, structural, electrical, water, fire safety, and infrastructure drawings. These serve both as the legal basis for construction permits and as the “blueprint” for contractors.
Based on the documents, engineers prepare cost estimates covering materials, labor, equipment, and contingency expenses. A transparent estimate allows investors to control budgets, avoid unnecessary overruns, and easily compare different design–construction options.
Designs provide the foundation for arranging production areas, warehouses, and auxiliary spaces effectively. A well-planned design shortens material and product flows, reduces cross-traffic, and ensures smooth operations boosting productivity while cutting labor and time costs.
Accurate design enables proper material and structural choices, minimizing waste and avoiding unexpected costs during construction. Smart layouts for lighting, ventilation, and fire safety significantly reduce long-term operating costs. In contrast, poorly considered designs lead to high construction costs, inefficient functionality, and budget difficulties.

Factory design must address both current and future needs, projecting 5–10 years ahead. A well-prepared design ensures compliance with safety and fire protection standards, structural durability, and adaptability for expansions or renovations without full demolition. This is critical for long-term stability and sustainable growth.
Design is the foundation of every industrial factory project. A scientific and precise design not only ensures operational efficiency and cost optimization but also gives businesses confidence in safety and scalability for the future. Completing all steps from site survey, master planning, structural design, technical systems, to documentation allows investors to control quality right from the start.
Businesses seeking durable, cost-effective, and long-term efficient factories should partner with experienced consultants in factory and construction design.
Contact BIC today for expert consultation on optimal factory design and construction solutions from surveys and design to turnkey execution. Our professional engineering team is committed to delivering projects that meet the highest standards of quality – schedule – investment efficiency.