
Investing in the design and construction of a factory is a crucial first step in expanding production and growing a business. However, to ensure long-term operational efficiency and legal compliance, investors cannot overlook the mandatory design standards.
From site planning, building structure, and technical systems to environmental and fire safety regulations, each standard plays a key role in determining the sustainability and safety of the factory. In this article, BIC will help investors clearly understand the essential factory design standards, providing a solid foundation for selecting the most appropriate design and construction solution.
A compliant factory design must be based on a comprehensive master plan that outlines the layout of key components such as production areas, offices, warehouses, green spaces, and technical infrastructure systems. This is the foundation that determines land-use efficiency, construction costs, and long-term operational stability.
Defining the construction density is a mandatory factor in factory planning. Typically, industrial zones limit construction density to 60–70% to ensure adequate open space, green areas, and auxiliary infrastructure. The land use ratio and maximum building height must also align with the regional or industrial zone's planning regulations.
The layout must ensure proper separation of functional areas such as production, storage, office, and auxiliary technical zones. The movement flow of people and vehicles including raw materials, finished products, and stored goods must be optimized to reduce crossing paths, limit accidents, and enhance operational efficiency.
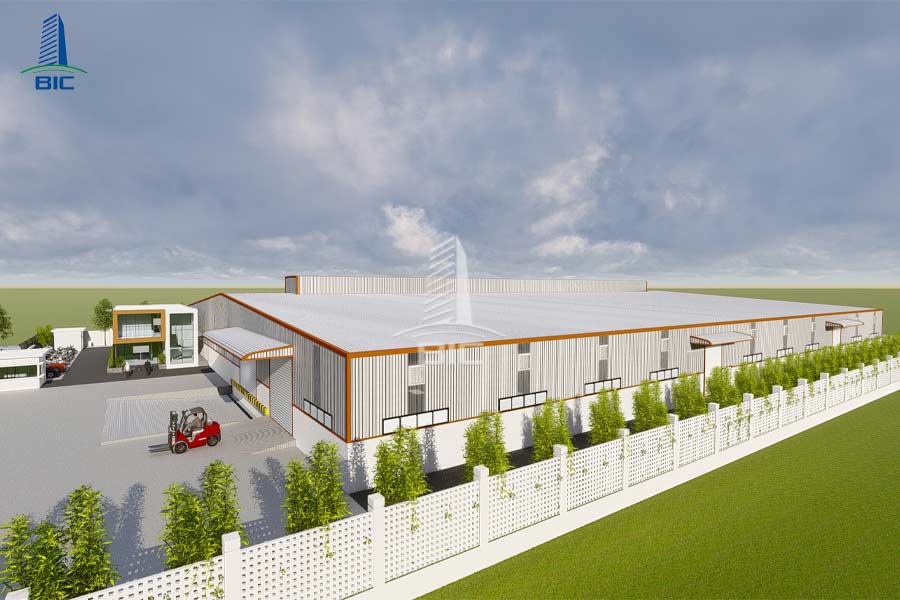
Factory buildings must maintain a minimum distance from each other to ensure fire safety, ventilation, and rescue access when necessary. Additionally, the setback from the land boundary or internal roads must comply with the planning regulations of each industrial park.
In addition to local planning requirements, investors must adhere to technical standards such as:
- TCVN 4605:1988 – Principles for designing industrial buildings
- TCVN 4453:1995 – Construction and acceptance of reinforced concrete structures
- QCVN 01:2021/BXD – National technical regulation on construction planning
These form the legal and technical framework to ensure the factory is safely constructed and aligned with long-term development goals.
The structure is the backbone of any factory. A properly designed structure ensures load-bearing capacity, longevity, and cost efficiency in both construction and maintenance over the facility's lifetime.
Common factory structural components include steel frames, concrete floors, foundation columns, and roofing all of which must meet strict technical standards to withstand production loads, heavy equipment, and harsh environmental conditions.
The two most important structural design standards are:
- TCVN 5575:2012 – Design standards for steel structures
- TCVN 5574:2018 – Design standards for reinforced concrete structures
Depending on the factory's size and production characteristics, engineers may select either pre-engineered steel or reinforced concrete systems to match the load, height, and span of each zone.
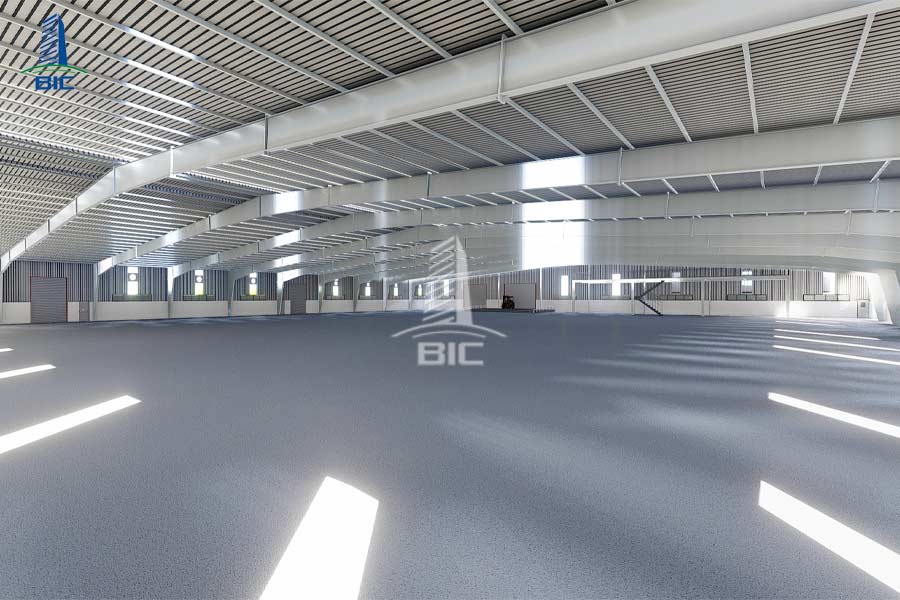
In addition to static loads, factories must withstand various other forces such as:
- Wind, rain, and storm loads – per TCVN 2737:1995
- Dynamic loads from machinery, mobile equipment, forklifts
- Thermal stress due to temperature fluctuations in high-heat production areas
Accurate load calculations help prevent floor cracks, roof sagging, or even structural collapse in extreme conditions.
The foundation is one of the most critical components. Depending on the site's geotechnical conditions such as weak soil, swampy land, or firm ground, designers may choose appropriate foundation types like pile, strip, or isolated footings.
Steel trusses must be designed in sync with the roofing system to resist wind loads and minimize vibration, deflection, or corrosion in hot and humid climates like Vietnam.
A well-integrated structural design from the outset facilitates faster construction and simplifies future renovations, expansions, or installation of technical systems.
Investors should work with experienced design-build firms to ensure their factory structure is both safe and cost-efficient.
Besides structure and architecture, environmental and ventilation systems are essential in modern factory design. Compliance ensures safe working conditions, boosts productivity, and helps pass licensing procedures.
Industrial operations often involve emissions, noise, heat, and wastewater. Factories must be designed to control and treat these effectively in accordance with:
- QCVN 05:2013/BTNMT – National technical regulation on ambient air quality
- QCVN 26:2010/BTNMT – Noise limits in production areas
- QCVN 40:2011/BTNMT – Industrial wastewater standards
Based on the industry, treatment systems for wastewater, dust, and odors must be specifically designed and strategically located to avoid costly retrofitting.
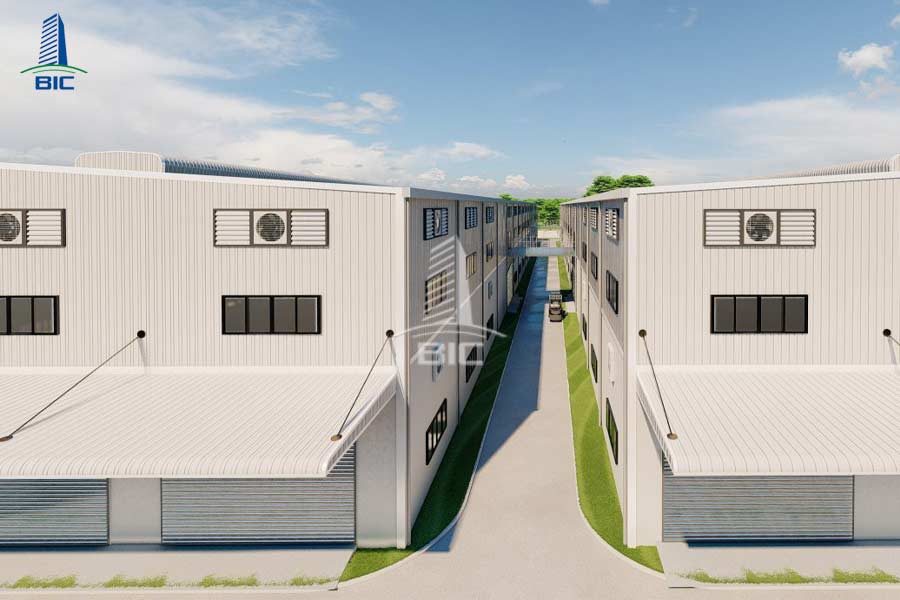
Ventilation systems, both natural and mechanical, help maintain air quality, and regulate temperature and humidity. These systems directly impact worker health, equipment longevity, and production efficiency.
Key principles include:
- Leveraging natural wind direction, roof height, and vents to minimize electrical dependency
- Installing roof vents, exhaust fans, or cooling pads in high-temperature zones
- Isolating office spaces within the factory and equipping them with separate air conditioning
In addition to QCVN regulations from the Ministry of Natural Resources & Environment, investors should refer to design guides from the Ministry of Construction, including:
- QCVN 06:2022/BXD – National fire safety regulations for buildings
- TCVN 5687:2010 – Standards for ventilation and air conditioning
These provide a legal basis for authorities to evaluate the environmental systems' compliance and effectiveness.
Electrical and lighting systems are vital for factory operations, directly impacting productivity, safety, and energy costs. Technical compliance from the start not only optimizes operations but also reduces fire risks, power outages, and legal violations.
The entire power supply system from transformers (if applicable), main panels, sub-panels to outlets and safety devices must be consistently designed. Relevant standards include:
- TCVN 9207:2012 – Electrical system design for residential and industrial buildings
- TCVN 7447 – Electrical installation standards for protection, grounding, and safety
Key considerations:
- Load calculations based on the factory's production characteristics
- Safe and accessible cable and switchgear layout
- Separate grounding and lightning protection systems, especially for electrical rooms and control panels.
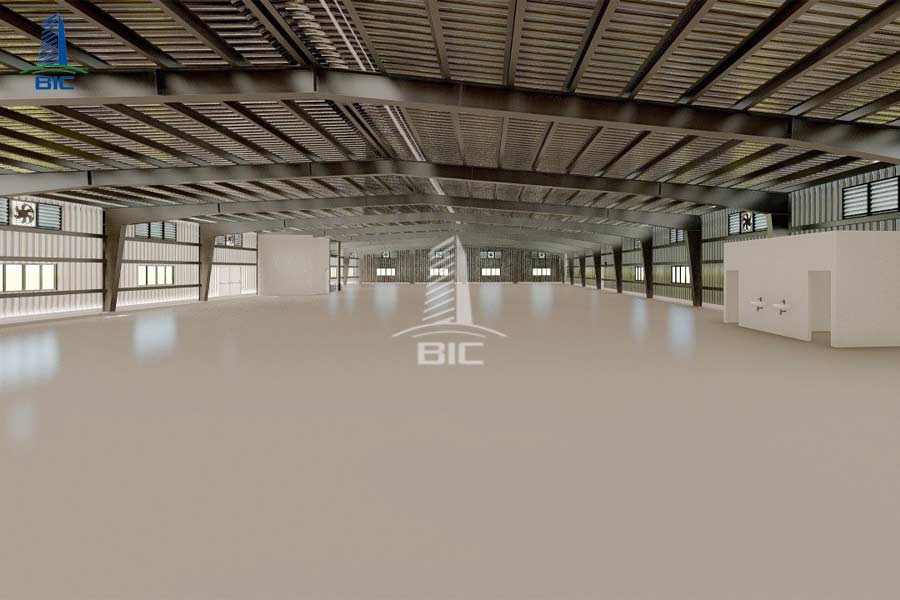
Lighting is not just about visibility; it also protects workers’ eyesight and ensures a safe working environment.
Per TCVN 7114-1:2008 (Industrial Lighting):
- Main production areas: 300–500 lux
- Precision assembly or quality control: 500–750 lux
- Warehouses and technical corridors: 100–200 lux
Natural lighting through skylights or high windows is also recommended to reduce power usage and improve ventilation.
Effective electrical and lighting systems must also be easy to maintain, upgrade, or replace. Standardized, accessible components save time and repair costs.
Dividing the electrical load by functional zones, integrating lighting sensors, or using smart controls are popular solutions in modern factories to maximize energy efficiency.
In industrial environments, occupational safety and fire protection are core principles that must be considered from the design stage. Small oversights in escape routes, materials, or system choices can lead to serious risks, including property damage, injury, or loss of life.
According to QCVN 06:2022/BXD (National Fire Safety Regulations for Buildings), factories must meet the following:
- Adequate and accessible emergency exits
- Clear, unobstructed pathways
- Exit doors that open in the direction of evacuation and are clearly marked with signage
High-risk production zones require fire-containment measures such as fire-rated walls, doors, and safe spacing between building blocks.
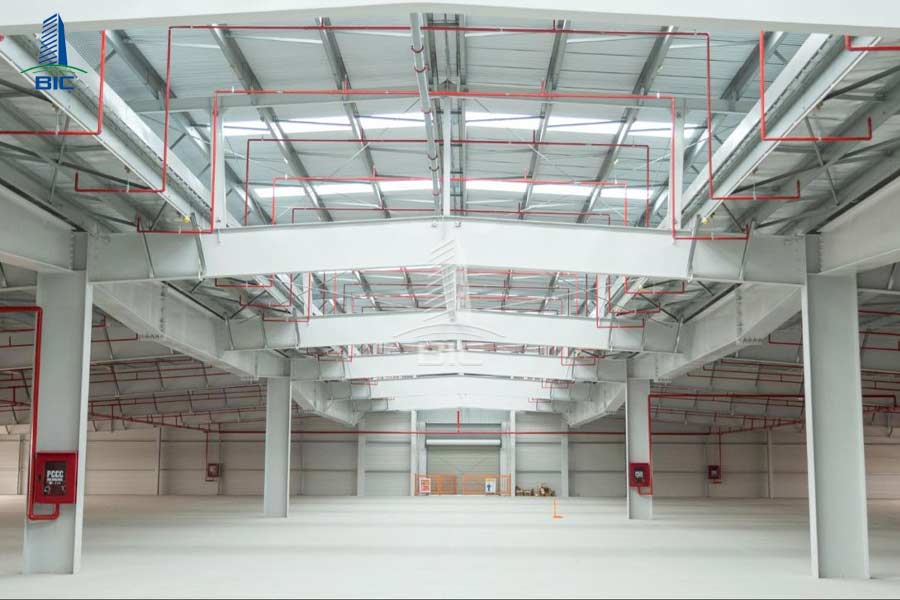
Fire protection is not just for inspection purposes; it’s the first line of defense in emergencies. As per TCVN 3890:2009, each factory must be equipped with:
- Automatic fire alarms throughout production and storage areas
- Portable fire extinguishers in critical zones
- Fire pump stations, hydrants, and hose systems
- Emergency lighting, panic alarms, and clear evacuation maps
These systems must be integrated with backup power sources to ensure functionality under all conditions.
Design must also prioritize safety measures such as:
- Spacious work zones to avoid collisions with forklifts
- Non-slip flooring, appropriate height levels, and visible warning signs
- Isolated zones for hazardous materials, high temperatures, or heavy equipment
Beyond physical safety, companies should implement periodic safety training, emergency response plans, and regular fire drills.
A safe work environment not only reduces accidents but also fosters a culture of responsibility a factor highly valued by modern partners and investors.
Not all factories follow the same design model. In sectors requiring special production conditions, such as pharmaceuticals, food, medical devices, or electronics—basic standards for structure and fire safety are just the beginning. Core requirements include environmental control and compliance with industry-specific technical standards, which are essential for production licenses, export certifications, and international audits.
For pharmaceuticals, cosmetics, and health supplements, GMP (Good Manufacturing Practice) compliance is mandatory. GMP focuses on spatial design to minimize cross-contamination, microbiological contamination, and handling errors.
GMP factories must have clearly defined flows for people and materials, separate entry/exit routes, and zoning by cleanliness level. Finishing materials must be easy to clean, dust-repellent, non-reactive, and non-shedding.
HVAC systems must maintain positive pressure, proper humidity, and temperature, while filtering air to meet microbiological standards.
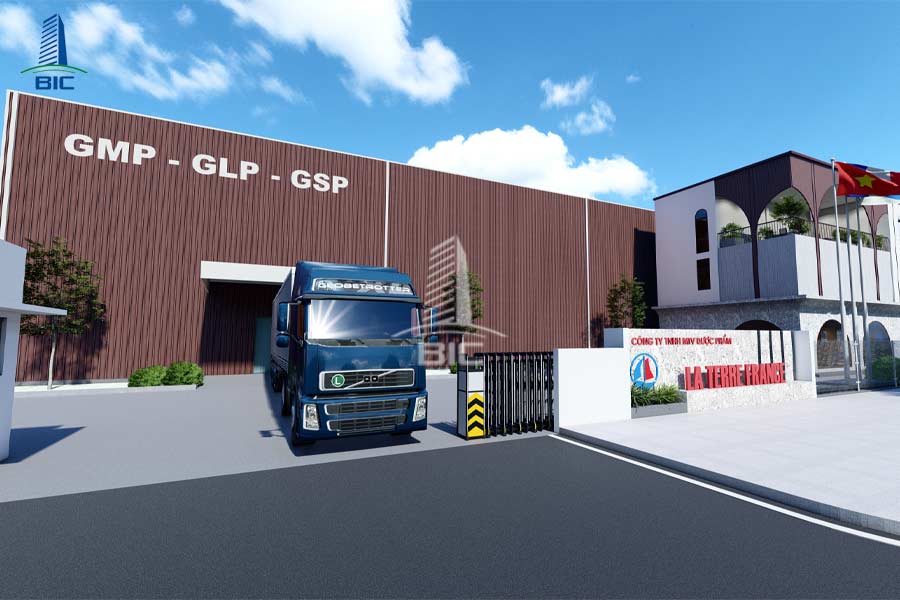
For electronics, semiconductors, medical devices, or labs, cleanroom standards are required. Based on ISO 14644, cleanliness is defined by the number of airborne particles (e.g., ISO Class 7, 8).
This affects structural design: airtight doors, anti-static floors, HEPA/ULPA filters, and equipment layout must minimize turbulence and dust accumulation.
Even lighting, air conditioning, and finishing materials must be specially selected to avoid particle emission, which conventional buildings cannot guarantee.
In the food industry, HACCP (Hazard Analysis and Critical Control Points) and ISO 22000 are key standards to manage food safety risks across the production process.
HACCP-compliant plants must have non-crossing material flows, seamless and washable floors/walls, and no cracks where bacteria could hide. Other requirements include underground drainage, standard-compliant lighting, and temperature control for processing, freezing, and storage zones.
Meeting industry-specific standards is not just for licensing, it's a strategic investment to access high-end markets and international partners. GMP or ISO-certified factories earn trust from authorities and demonstrate professionalism to customers and distributors.
Investors should view standard compliant design not as a cost, but as a long-term investment in their brand and competitive edge.
Adhering to construction design standards from the beginning helps investors save time, costs, and effort during construction. More importantly, it provides a solid foundation for future expansion, international market access, and quality certifications.
In practice, companies that invest thoroughly in design tend to operate more stably, face fewer legal risks or repair costs, and earn greater trust from both partners and employees.