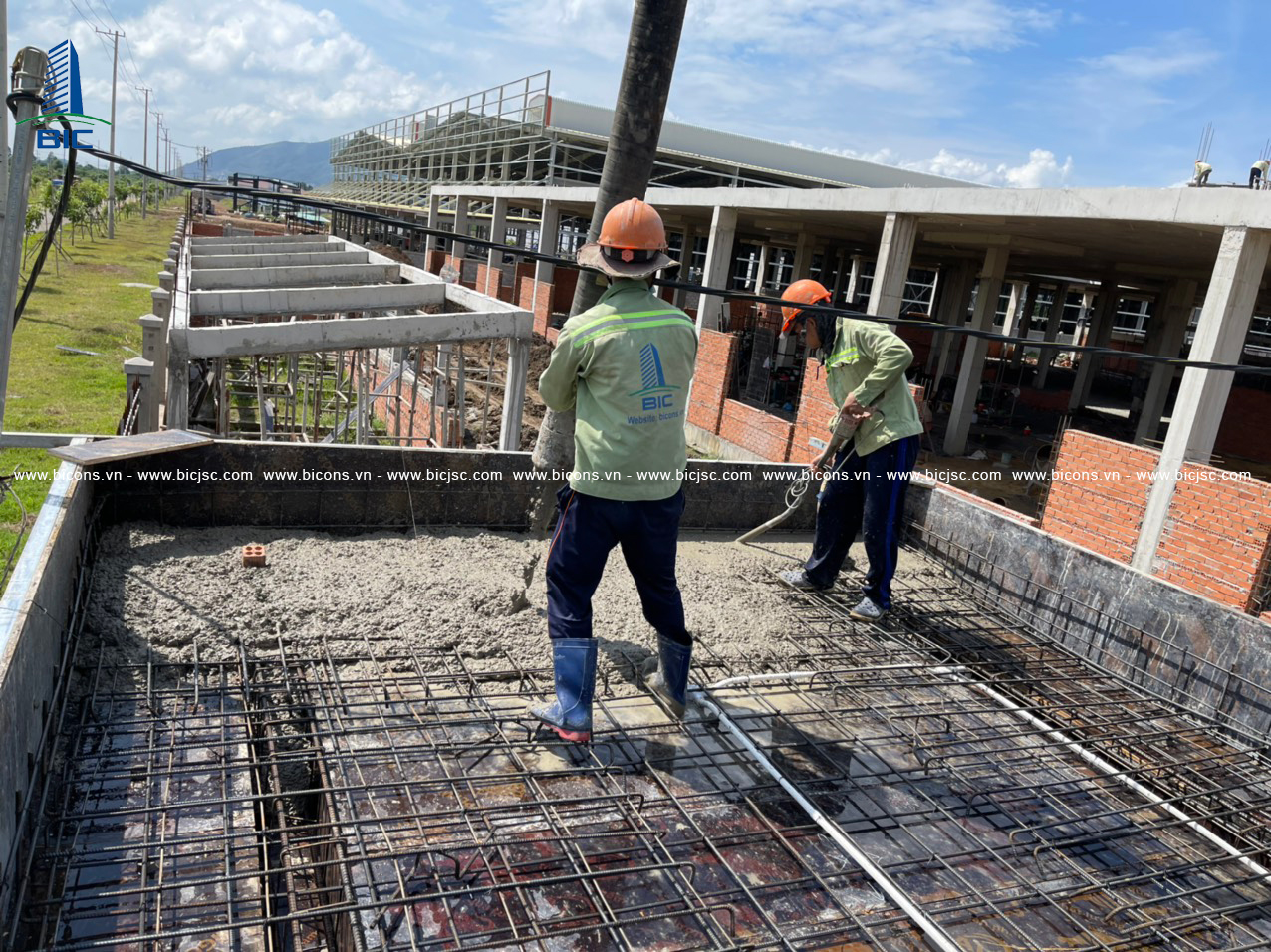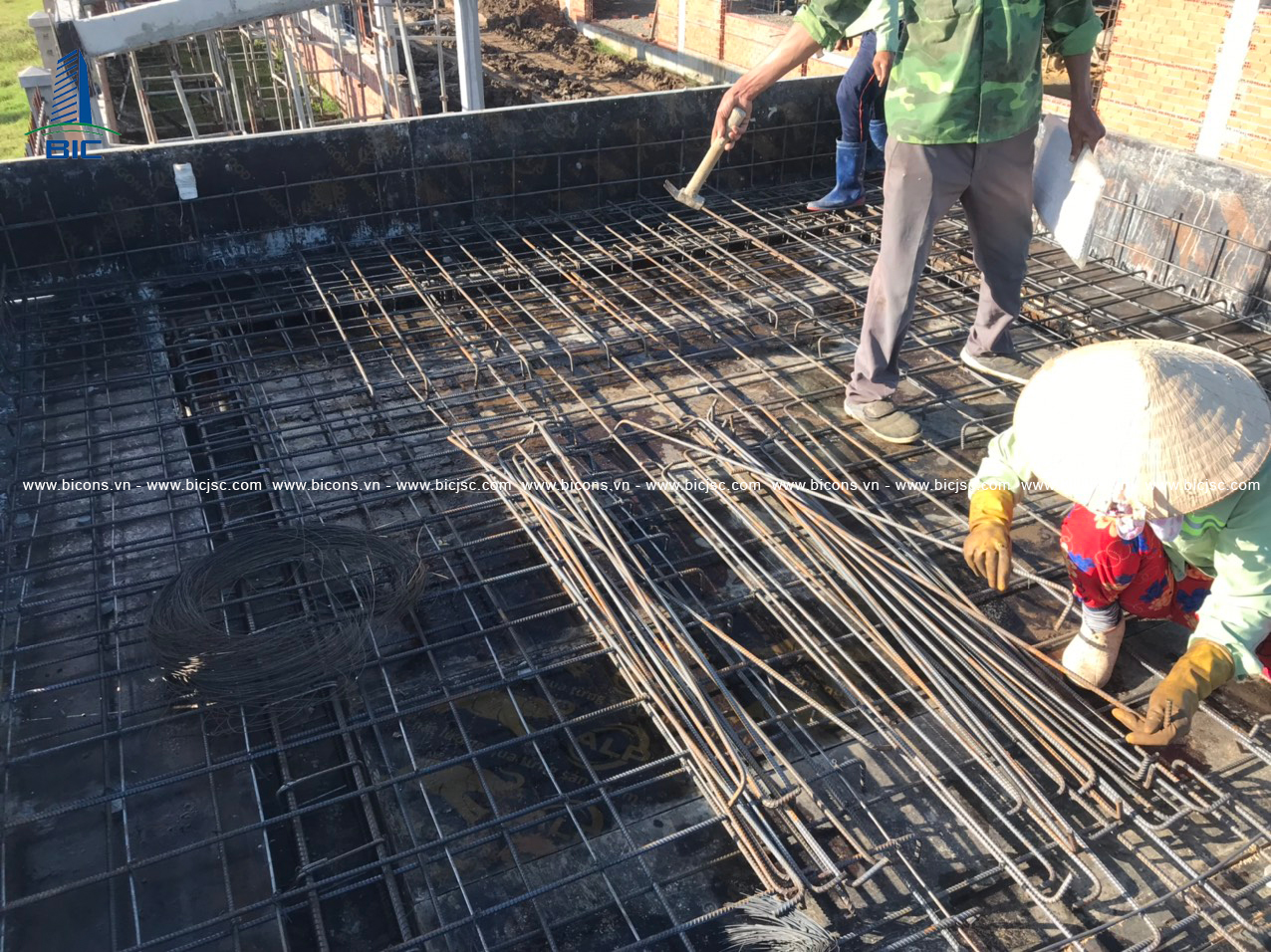
Steel floor 1 layer above or below is a question of many people, but for professionals in this field, it is not strange. For ordinary people and even hand builders, because not everyone understands this basic problem right from the start.
The arrangement of 1-layer steel structure to meet technical standards, the operator needs to pay attention to many issues related to the concrete pouring process. And of course, the arrangement of the 1-layer steel truss above or below the beam steel is a matter of accuracy.

Basically, placing 1-layer steel will directly affect the quality of the work. The layout of steel roofing needs to be carefully calculated so that the steel floor can withstand the load. The force includes the tonnage of the construction structure and the load that can be generated by people and objects.
It is very important to understand the layout of single-layer floor steel above or below the beam steel. According to experts, the fact that in some cases, the arrangement of 1-layer floor steel under beam steel is not standard because when such arrangement is easy to lead to the situation of steel stepping on each other, it will affect directly. to the concrete pouring and the non-load bearing steel truss is not good compared to the arrangement of 1-layer steel lying on the beams.
The overall steel floor layout will be affected in terms of aesthetics. Increase cost when arranging 1 layer steel floor. Arrangement of 1-layer floor steel lying on beam steel, all the above concerns will be overcome.
Single layer floor steel is above or below beam steel, which is only a technique in the overall installation of floor steel. In order to ensure the quality of the work, besides understanding the problem, it is necessary to pay attention to the following points during the construction process:

+ Arrangement of bearing steel
+ 1 layer steel floor layout drawing board
+ Spacing of floor steel layout
+ Steel used to arrange floor steel
Proper arrangement of steel floor will increase the bearing capacity of the floor. Same steel cross section, same steel knitting distance. The main bearing floor steel bar is arranged with the maximum working height (maximum h0). The working height h0 of the floor is the distance from the edge of the concrete under compression to the center of gravity of the tension steel bar. The optimum thickness of concrete layer to protect the floor steel is 15mm and not less than the cross section of the steel bar (D steel). . The floor steel must be anchored to the beam in accordance with the standards: smooth round steel must be bent and hooked to the girder, the striped steel on the upper layer has an anchor length of 30D, the steel with the lower layer has a 20D anchor.
There are many types of floor slabs that are used for different purposes. Each type of floor slab has a steel design plan according to their working characteristics. To answer the question of whether to put 1-layer or 2-layer floor steel, we need to relate to how each type of floor works. As follows.
1 layer steel floor
Single layer steel floor is suitable for simple floors with 2 sides, single floor slabs placed on the ground. Or the floor has a diagram calculated according to the cantilever system (console). At this time, the floor has an internal force line in a certain direction. Therefore, we can arrange single layer steel for the following types of slabs:
Simple woven sheet flooring for septic tanks, gas pits, hatch covers...in the house. It is necessary to arrange the lower layer steel to bear positive moments.
The floor of the couch, the roof on the top of the door, propped one side against the wall or linked to the linoleum. At this time, we should put the upper layer steel for negative moments.

Layout of 2-layer steel floor
Almost the majority of floor cells in reinforced concrete structural frames of residential and industrial buildings today require a 2-layer steel design for the floor. Because the internal forces in the floor cells are more continuous and complex, the floor with 2 layers of steel will ensure that both negative and positive moments appear in the slab. Layout of 2-layer steel floor normally has two ways:
Arrangement of 2 layers of continuous running steel – Each layer of steel is arranged in priority for the main bearing steel bar. The steel bar in the short direction is placed below for the lower layer and above for the upper layer.
Arrangement of upper layer steel with hat steel – This arrangement will save the amount of upper layer steel. But it needs to be applied with a higher level of care, because this layer of hats is very easily flattened to the floor.
How to arrange 2 layer floor hat steel
The roof steel of the floor is the upper layer of steel floor bearing the force for the negative moment at the pillow. When the floor transmits force to the beam, at the positions connected to this beam, lateral bending stress will appear on the floor. Depending on the load and the size of the floor cell, there will be different internal forces. Then the section and spacing of steel bars will be selected by the structural design engineer for distribution.
How to lay out the hat steel layer
Length of steel bar: equal to ¼ short side of floor tile
The hat steel layer includes: structural steel bar located below to fix the hat steel bar, load-bearing hat steel located above and enough anchoring length to the beam.
How to arrange negative floor steel
The negative floor is also the floor tile that works like other common floor tiles. The normal floor concrete surface is equal to the top of the beams to create flatness. The purpose of the negative floor is to take the bottom plane with the beams to meet aesthetic needs or to use for water supply and drainage systems. For example, balcony sound floor, loggia, toilet floor, roof drain...etc.
Therefore, depending on the working floor 1 or 2 directions, we can arrange steel according to the principles above.