
When initiating a construction investment project, especially large-scale projects such as factories, one of the most common questions investors and business owners ask is: Is it necessary to obtain a construction permit before factory design? This is not merely a procedural question, it closely relates to legal compliance, project costs, and overall timelines.
So, what role does factory design play in the construction permit process? Why can’t the order be reversed? What is the proper process for legal factory construction? In the article below, BIC will clarify these concerns in a logical and practical manner from both legal and real-world perspectives.
In practice, many people mistakenly believe that they can apply for a construction permit first and worry about the design later. However, this is entirely incorrect and can lead to serious consequences such as permit denial, forced suspension of construction, or even administrative penalties for violating regulations.
The investor cannot and should not apply for a construction permit before having a factory design. This is not only a matter of process but a legal requirement under Vietnam’s construction laws. Reversing the order of design and permitting not only fails to save time but also poses legal, financial, and scheduling risks.
.jpg)
A construction permit application requires not only land ownership documents and proof of legal land use, but also detailed architectural drawings prepared by a qualified organization or individual. Specifically, Article 95 of the 2014 Construction Law (amended in 2020) states that permit applications for industrial projects such as factories must include:
- Master site layout plans
- Floor plans, sections, and elevations of building components
- Electrical, water, and wastewater system schematics (if applicable)
- Descriptions of construction methods, environmental protection solutions, and fire prevention systems
Without a complete design, the investor does not meet the application requirements. Therefore, the notion of “getting the permit first, then designing” has no legal basis.
Many people—especially first-time small or medium-sized business owners—wrongly believe that possessing legal land rights is sufficient to immediately apply for a construction permit. They assume the factory design can be added later or that a basic conceptual drawing is enough. In reality, this is a major mistake.
If an investor submits an incomplete or non-standard design, authorities will reject the application. If they proceed with construction without a proper permit, they may face:
- Fines up to VND 100 million (as per Decree 16/2022/ND-CP)
- Forced construction suspension and indefinite project halt
- Ineligibility for final acceptance and operational licensing
- In extreme cases, complete demolition of the building—even after multi-billion VND investment.
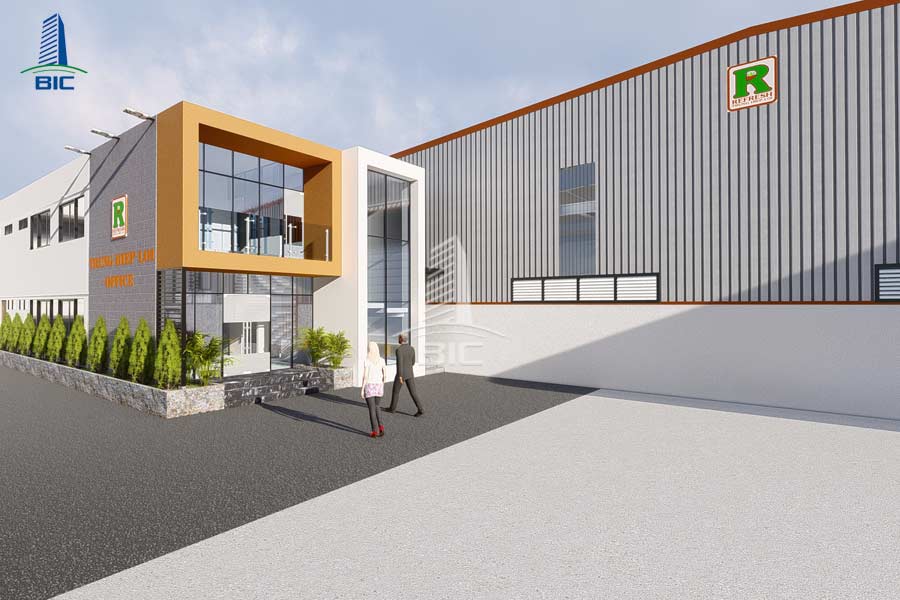
Design is the legal, technical, and operational foundation for the entire life cycle of the facility. The purpose of a factory design is not only to meet permit requirements, but also to:
- IEvaluate project feasibility from the start: machine layout, internal traffic flow, functionality...
- IAccurately estimate costs: from foundations and structure to MEP systems
- IAvoid costly rework during or after construction
- IDemonstrate compliance with standards such as fire safety, GMP, ISO, LEED—critical for manufacturing, export, or regulatory approval
Without a design, the investor has no clear idea of the budget, function, or technical requirements, resulting in errors like insufficient height for machinery, unsafe walkways, or misplacement of clean rooms.
Following the correct order of design → permitting → construction ensures:
- IProtection of multi-billion VND investments from suspension or demolition risks
- ILegal compliance for final acceptance, business licensing, and future transfers
- IProject schedule protection, avoiding unnecessary delays and costs
- IMost importantly: enhanced trust from partners, banks, and investors for fundraising or scaling
Without a design, you cannot obtain a construction permit. Any attempt to reverse this process involves significant risk and lacks legal validity. The design phase is not just the beginning—it is the legal key to the entire facility.
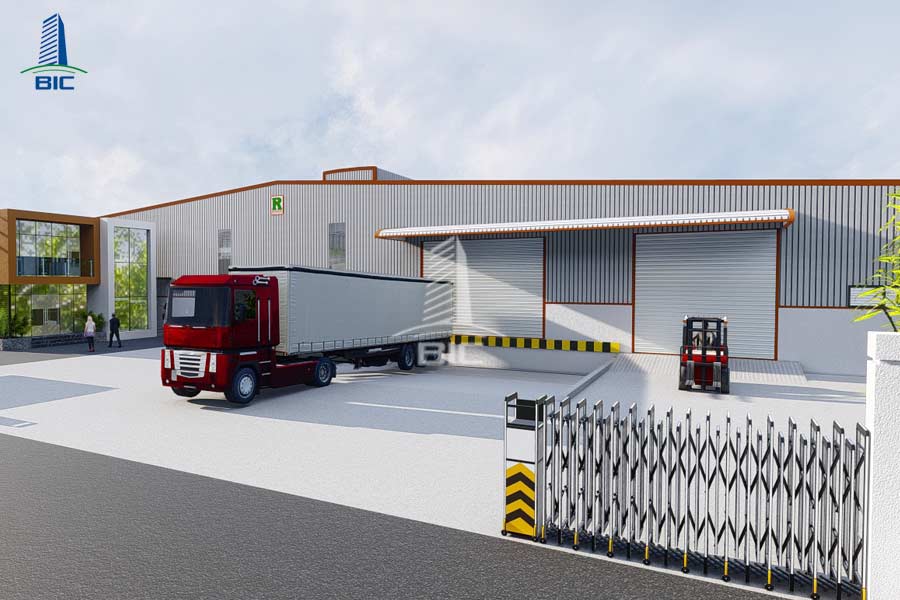
Factory design is the first, foundational, and strategic step in the entire process of industrial construction investment. It is more than just visualizing the building’s shape—it integrates architecture, structure, utilities, legal compliance, safety, and operational standards.
Factory design involves creating detailed architectural drawings for the production facility, including architectural, structural, mechanical-electrical-plumbing (MEP), wastewater treatment, fire prevention, and more. The goal is to build an efficient, safe, and legally compliant production space.
Depending on the industry, the design must adapt to production lines, operational specifics, and site conditions. For example, food factories require insulated walls, ventilation, and strict hygiene standards under GMP, while mechanical workshops emphasize machine layout and optimal material flow.
Factory design influences not just the look of the building, but also:
- Investment and operating costs: A smart design reduces waste and utility expenses
- Permit feasibility: Poor design may result in permit denial
- Production efficiency: Streamlined operations reduce delays and waste
- Construction safety: Structural and fire safety must be addressed early
- Future scalability: Well-planned factories are easier and cheaper to expand
In short, the factory design is the blueprint that connects technical, legal, and financial elements into a cohesive strategy.
A complete factory design package typically includes:
- Architectural drawings: Master plans, elevations, sections, doors, stairs, roof details...
- Structural drawings: Foundations, columns, beams, floors, steel frames...
- Electrical and plumbing systems: Water supply and drainage, lighting, 3-phase power, grounding...
- Fire protection design: Extinguishers, sprinkler systems, fire pumps, water tanks...
- Environmental systems: Wastewater and industrial waste treatment
- Design documentation: Design rationale, applied standards, proposed construction methods.
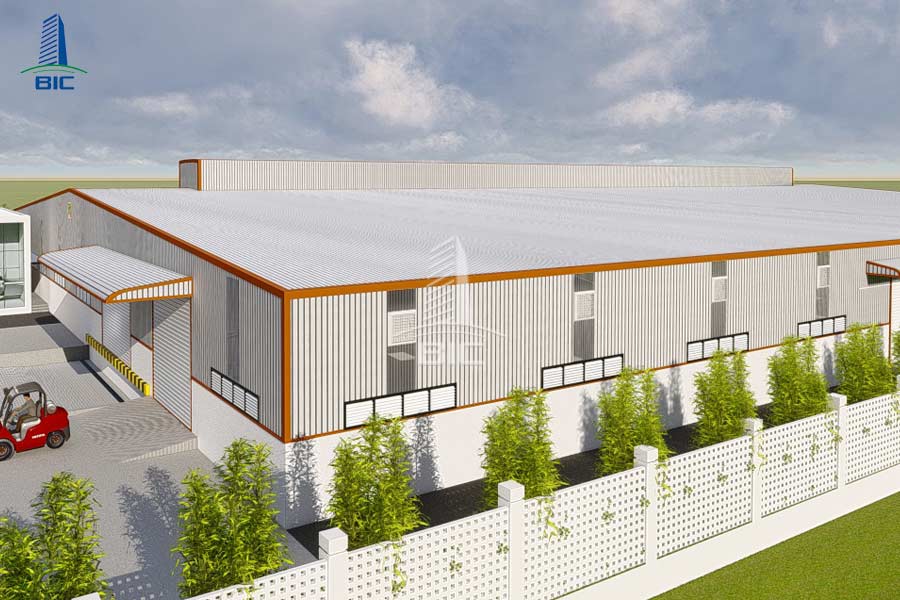
Investors should hire certified and experienced design consultants specializing in industrial buildings. This ensures legality—especially for obtaining permits and meeting standards like ISO 9001, HACCP, GMP, or LEED.
Building a factory is not just about pouring concrete and erecting frames—it requires coordination of legal, technical, and operational factors. Every investor must understand the proper process to ensure legality, safety, and cost-efficiency. At the heart of it all is factory design—the step that shapes every decision thereafter.
Before designing, assess the land’s real conditions:
- Area, topography, infrastructure connectivity (power, water, road)
- Intended factory use (production, storage, clean rooms...)
- Specific needs regarding output, manpower, workflows
This establishes the design brief, ensuring the plan fits real-world conditions and avoids waste or misuse.
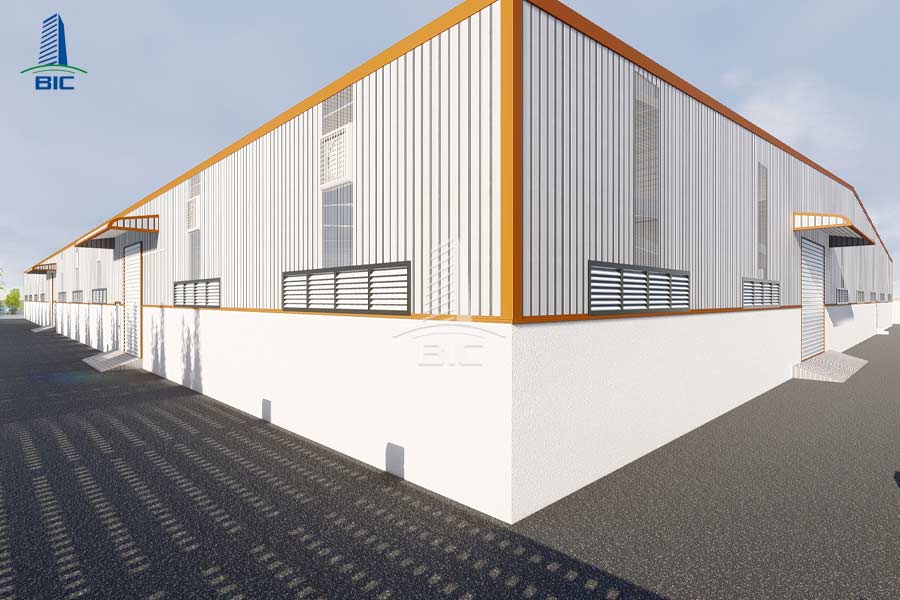
Design is not just a visual concept—it is a legal requirement for construction permits.
Design documents include:
- Architectural – structural – MEP drawings: Clearly show function, size, and technical systems
- Fire safety designs: Exits, alarms, sprinkler systems (mandatory for factories)
- Environmental drawings: Wastewater, exhaust, per environmental laws
- Design explanation: Standards used (TCVN, ISO, GMP...)
All the above are required to apply for a construction permit. No design = no permit = no legal construction.
Once the full design is ready, prepare and submit legal documents to the local Department of Construction or District People’s Committee, depending on project size. Required documents include:
- Land use rights certificate (red book)
- Business registration certificate (for companies)
- Technical design and construction drawings
- Standardized application form
- Environmental commitment (if required)
Approval takes 15–30 days, depending on location and document completeness.
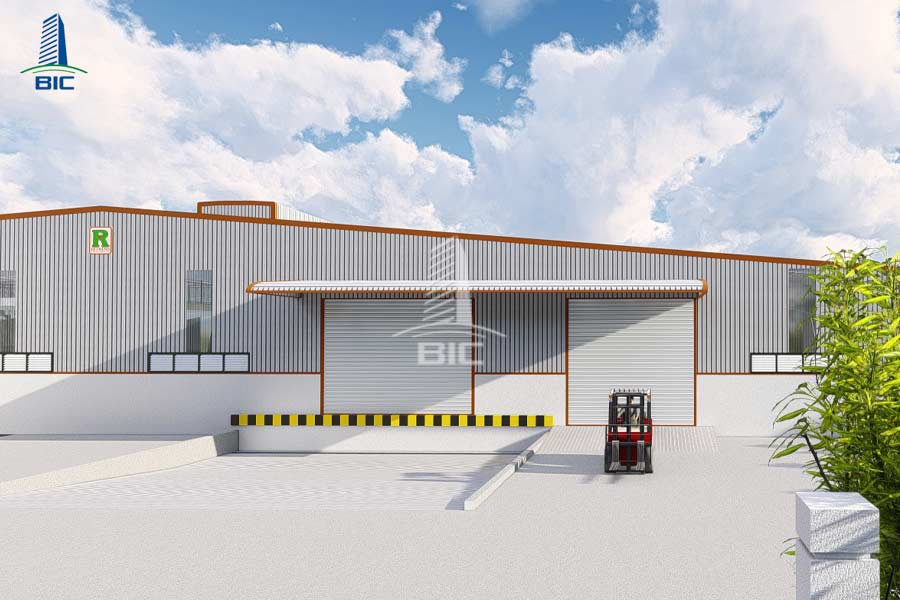
Only after receiving a construction permit may you begin building. Important notes:
- Build according to the approved drawings—any changes must be reported
- Keep permits and drawings on site for inspections
- Monitor progress and quality closely to ensure safety and ROI
Violations in scope, design deviations, or unpermitted construction may result in suspension, fines, or corrective actions.
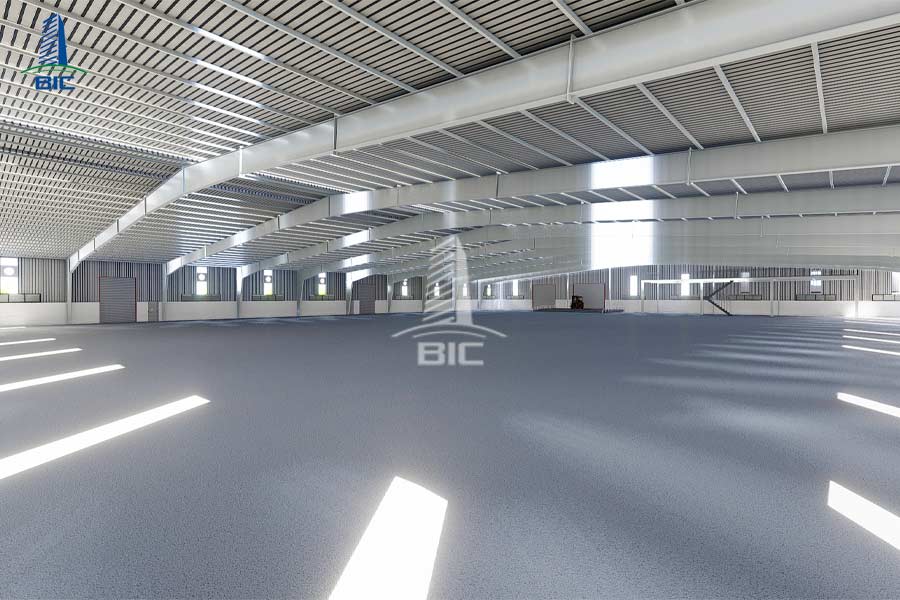
After construction, the project must undergo final inspection and acceptance:
- Confirms compliance with permit and approved drawings
- Basis for registering assets, fire safety certification, technical safety testing, and production license
Without a proper design from the start—or if the design is non-compliant—you cannot finalize the building, which means it cannot be legally put into use.
A legal factory construction process must begin with design. This is the foundation for legal, technical, and operational success. Following the proper order—survey → design → permit → build → acceptance—not only ensures compliance but also protects your investment.
A project that skips steps can be shut down at any time. But a well-designed, properly permitted, and lawfully built factory will operate stably and generate long-term value.