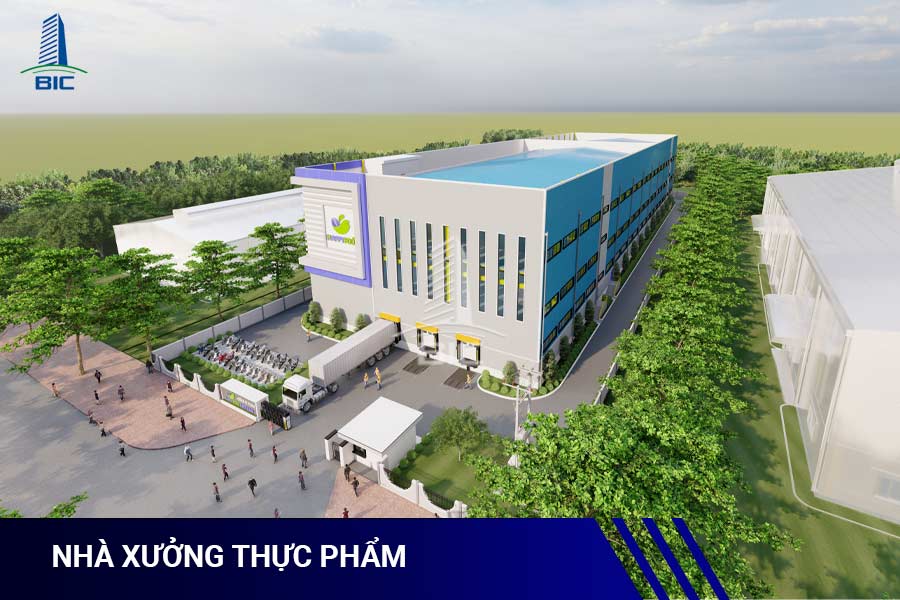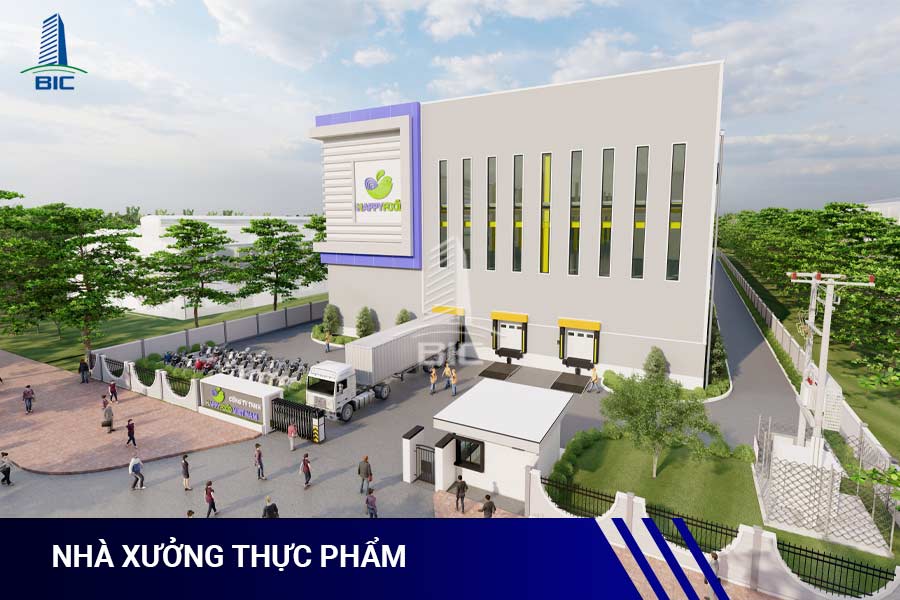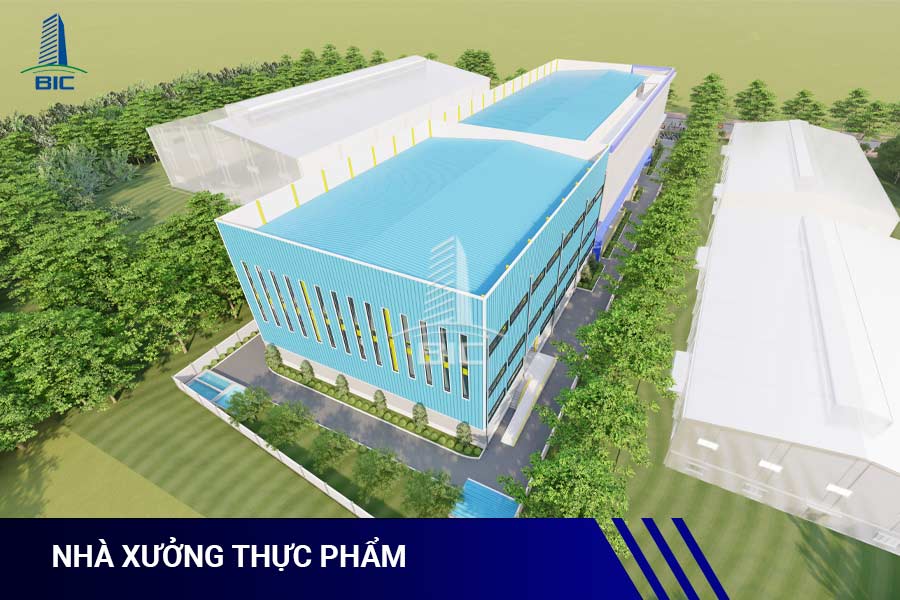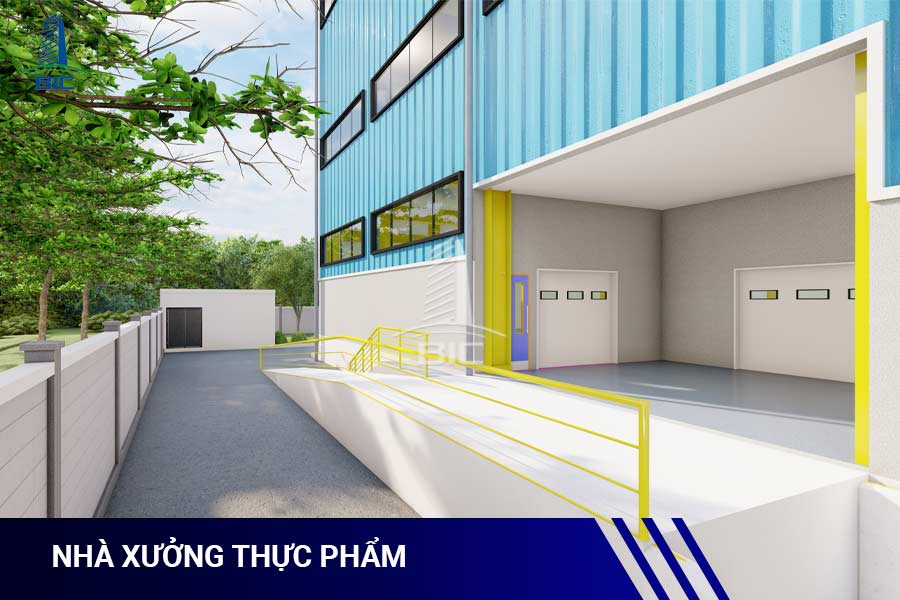
Food factory design plays a crucial role in the food manufacturing industry. A facility that is properly designed according to standards not only helps businesses operate efficiently and maximize production performance but also ensures food hygiene and safety throughout the entire process.
The food industry imposes stringent requirements on sanitation and safety. Therefore, from the very first stage of design and construction, BIC strictly adheres to industry regulations such as GMP, HACCP, and ISO. Investing in a properly designed food factory from the start allows businesses to easily achieve international food safety certifications while building a foundation for efficient production, minimizing risks of contamination and legal violations.
Strict compliance with design standards brings numerous important benefits to food manufacturers:
- Ensures food safety and product quality: A well-designed factory allows strict control over hygiene factors (temperature, humidity, microorganisms, etc.), resulting in fewer defects and consistently high-quality, safe products.
- Minimizes contamination risks and incidents: A logical layout helps prevent contamination during production, reducing the likelihood of cross-contamination and intrusion by pests or harmful animals.
- Improves production and maintenance efficiency: A well-organized floor plan ensures smooth workflow and higher productivity. Appropriate structures and equipment facilitate cleaning and maintenance, reducing long-term operating costs.
- Ensures legal compliance and easier certification: Factories built according to official regulations meet the requirements of authorities (Ministry of Health, Ministry of Agriculture, etc.), ensuring readiness for GMP/HACCP inspections and simplifying licensing and international certification.
- Enhances brand reputation and competitiveness: Products made in compliant facilities earn greater customer trust. Businesses can strengthen their reputation, expand into export markets, and gain an edge in negotiations with major partners.

Location is the first critical factor in food factory design. The chosen site should be dry, well-ventilated, and free from potential pollution sources. It must be distant from heavy industry areas, landfills, scrap yards, livestock farms, cemeteries, and hospitals, as well as away from chemical storage or pesticide plants. The ground must be stable, not prone to flooding or subsidence.
Additionally, the site should be spacious enough to accommodate all production areas raw material zones, processing, packaging, storage, and utility areas with a logical layout. The factory location should also have convenient access to power, water, and transportation, yet avoid high-traffic or dusty areas. Choosing a site that meets these conditions sets a solid foundation for long-term food safety compliance.
The factory layout must follow the “one-way production flow” principle to prevent cross-contamination between stages. The process should flow continuously from raw material input to finished product output, with no reverse movement. For example, raw material receiving should be separated and positioned at the start of the production line, followed by preprocessing, processing, packaging, and finally storage.
Each functional zone must be clearly separated by partitions or airlocks to prevent bacterial spread. Doors, corridors, and passageways should be designed to facilitate product flow without connecting clean and contaminated areas. The layout must also provide adequate space for machinery and staff movement, ensuring both hygiene and safety. A well-planned one-way design not only safeguards sanitation but also enhances efficiency and reduces operational errors.

The building structure and construction materials directly affect hygiene and safety. Therefore, they must comply with GMP standards:
- The foundation and load-bearing frame should be strong and durable, suited to the production scale and environmental conditions (high temperature, humidity, frequent cleaning chemicals).
- Materials must be non-corrosive, non-toxic, and resistant to deterioration upon contact with food or steam.
Surfaces inside the factory should be waterproof, non-absorbent, and easy to clean.
Floors should be smooth, non-slip (e.g., epoxy-coated or anti-slip tiles) and slightly sloped toward drains for easy cleaning and drainage. Walls must be light-colored, smooth, and waterproof, while ceilings should be flat, sealed, and designed to prevent dust or condensation drips.
Doors and windows should be made of rust-resistant materials and fitted with insect screens or fixed glass panels. Entrance doors to production areas should be self-closing or easy to clean. In general, all materials must meet “food-grade” requirements to ensure long-term hygiene and compliance with GMP standards.
A well-designed food factory must maintain suitable microclimate conditions.
- Ventilation systems should ensure adequate clean air supply, stable temperature and humidity, and prevent air contamination. Air inlets and exhaust fans must be positioned to avoid airflow from dirty to clean areas.
- Depending on the type of product, a combination of natural and mechanical ventilation may be used to control temperature and odor. Cooling systems for cold storage or chilled rooms should be integrated during the design stage to maintain optimal product preservation.
Lighting is equally important. The factory should maximize natural light and install sufficient artificial lighting for work efficiency and accuracy. Light intensity must meet the standards for each area (processing, quality inspection, storage, etc.). All bulbs in production zones should have protective covers or nets to prevent glass contamination in case of breakage. Fixtures should be designed for easy cleaning and maintenance (e.g., dust-proof covers, accessible mounting).
A synchronized ventilation, cooling, humidity, and lighting system ensures a clean environment, preserves food quality, and provides comfortable working conditions for employees.

Food factories must integrate industrial sanitation and pest control solutions from the design stage.
All ventilation openings, windows, and drains should have mesh screens or traps to prevent insects and rodents from entering. Entry points for raw materials and finished products should have air curtains or plastic strip doors. The surrounding area should be kept clean, avoiding stagnant water or dense vegetation that attracts pests.
Waste management must be systematically organized. Drainage systems should separate wastewater from food processing areas and sanitary areas to avoid cross-contamination. Solid and liquid waste storage areas must be isolated and located far from production zones. Waste rooms should be sealed, ventilated, and accessible for disposal vehicles.
Water pipelines should be color-coded to differentiate potable water from technical water. Floors must be sloped for easy washing, and sufficient employee hygiene facilities (toilets, changing rooms) should be located away from production areas.
Finally, a cleaning and disinfection plan should be implemented after construction, including proper sanitation equipment such as high-pressure hoses, industrial vacuums, and food-safe cleaning agents. A factory designed with hygiene and waste solutions in mind can easily maintain GMP/HACCP compliance during operation.
- Choose a qualified contractor: Select a contractor experienced in food factory construction who understands GMP/HACCP standards.
- Strict quality supervision: Monitor progress and workmanship carefully. Construction materials must match approved specifications.
- Ensure sanitation during construction: Smooth wall joints, seal gaps, and round corners for easy cleaning. Install proper drains and pest-proof covers.
- Follow safety and schedule requirements: Maintain strict safety protocols (especially for electrical and fire systems) while ensuring timely completion without compromising quality.
- Perform industrial cleaning before operation: After construction, thoroughly clean and disinfect all areas. Test-run and clean equipment before starting production to ensure a completely hygienic environment.

Designing and constructing a food factory requires strict adherence to these five mandatory standards from site selection and one-way production layout to structural materials, technical systems, and sanitation solutions. The ultimate goal is food safety, ensuring high-quality, safe products, and sustainable business growth.
A food factory designed to meet these standards not only fulfills hygiene and safety requirements but also forms the foundation for production efficiency, brand value, and long-term competitiveness.
BIC proudly specializes in consulting, designing, and constructing food factories that meet GMP, HACCP, and ISO 22000 standards nationwide. Our team of engineers supports clients throughout every stage from layout planning and material selection to technical design and project completion ensuring quality, timeliness, and optimal investment efficiency.