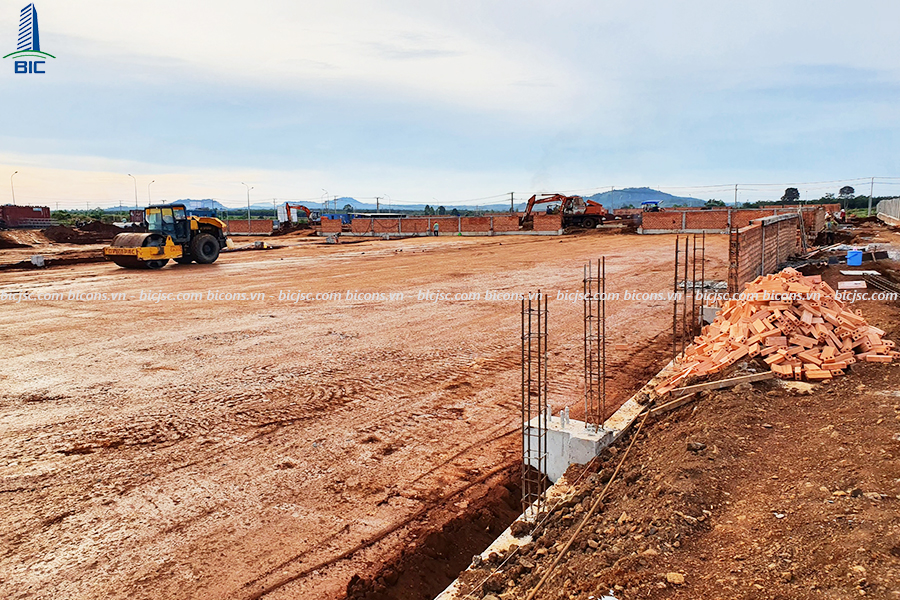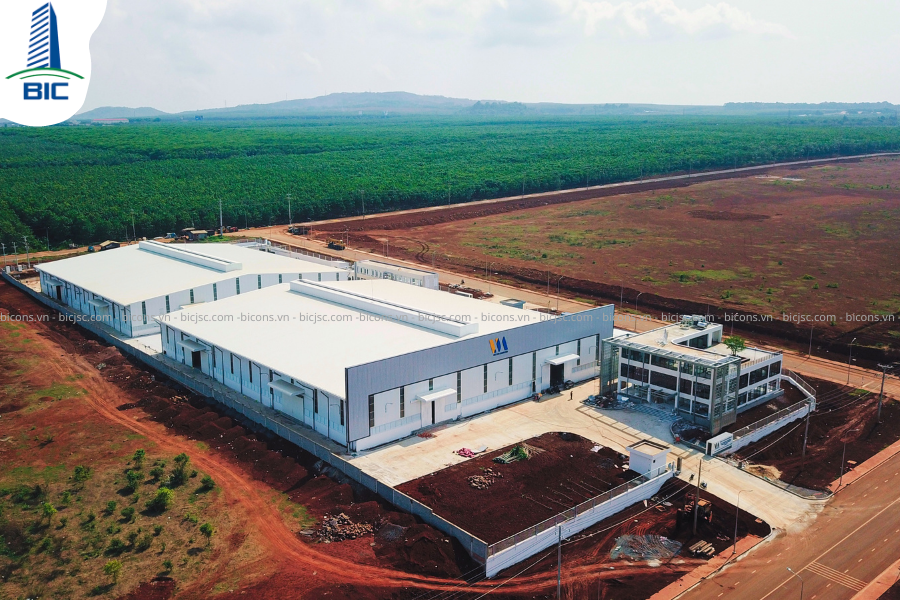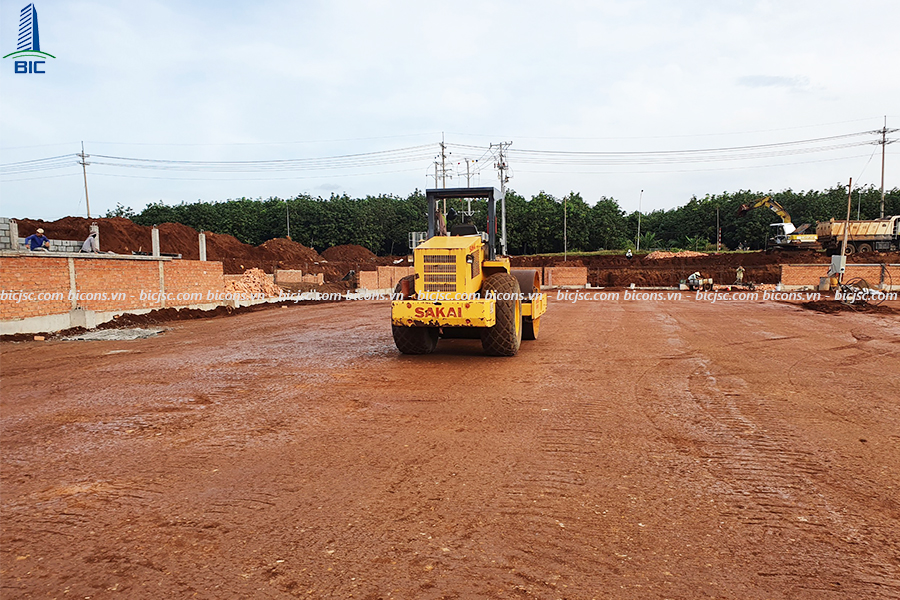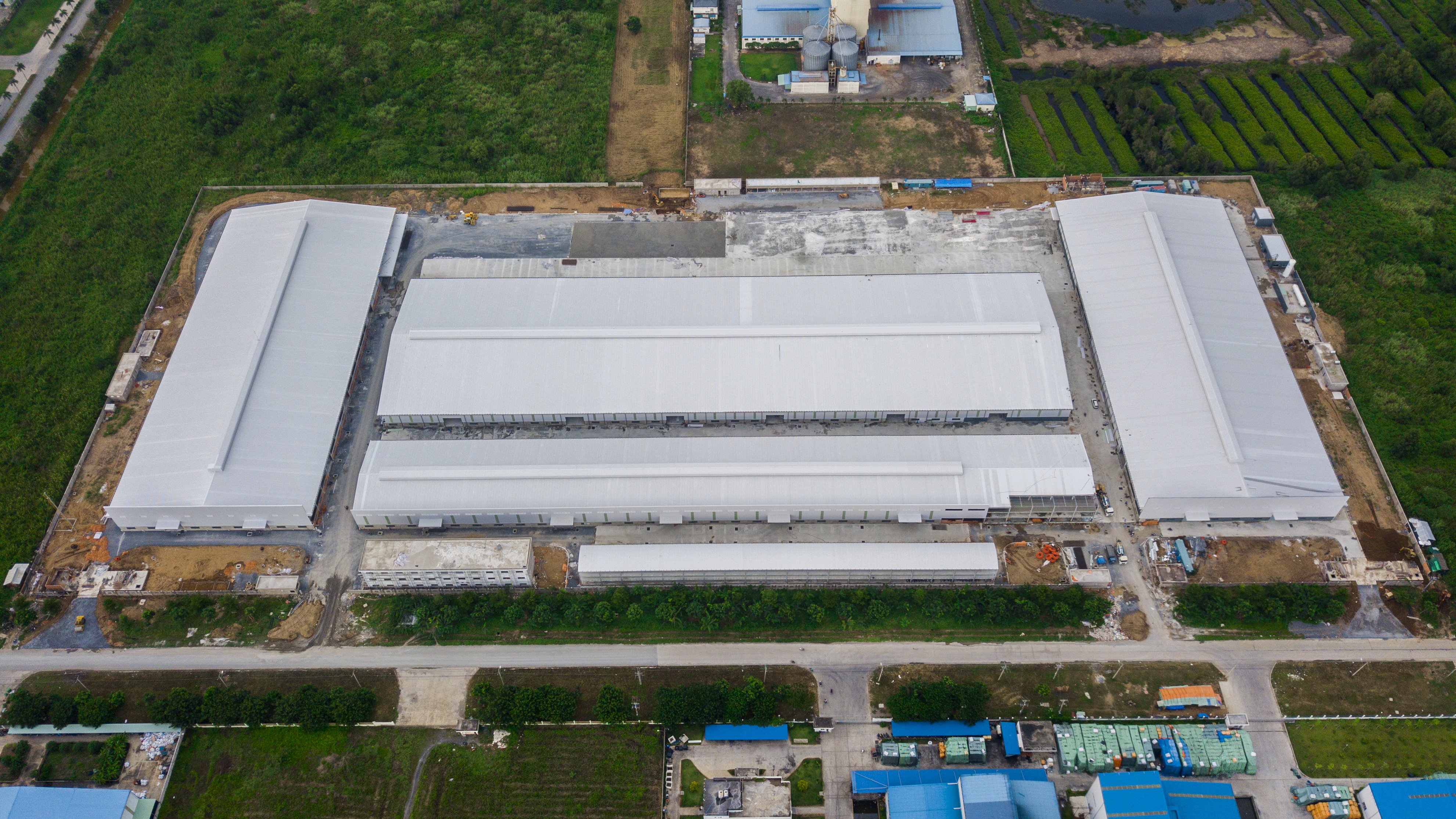
A factory is a type of house used as a place to gather human resources, equipment, materials,... to serve the process of production, preservation and transportation of goods in industry. Therefore, when carrying out the construction of the factory, it is necessary to ensure the quality of the work.
Below, BIC would like to share some notes when building a factory, readers can refer to:
1. FOUNDATION OF WORKS
- Construction works on good geological foundation, ensuring sustainability and safety.
- Before the design, drilling was carried out for geological survey and designed according to current standards (TCVN 5547-2012, TCVN 4453-1995).
- Concrete foundation using commercial concrete strength 250Mpa, reinforced CB400, weak geology reinforced by centrifugal reinforced concrete piles.
- Strictly construction and acceptance according to the technical process.

2. FACTORY FLOOR
4 optimal features of the floor:
► STABILITY.
► LONG LASTING.
► ROOM SURFACE.
► HANDERNER COLORING STRENGTHENS AND MINIMUM DUST GENERATION, EASY TO CLEAN.
- Treatment of the foundation structure with compacted 0x4 stone, covered with water-resistant nylon, and construction of concrete foundation is commercial concrete with compressive strength of 250Mpa, anti-cracking steel mesh D5@200
- Rubbing the floor, creating flatness with an industrial trowel, Hardener surface coating ensures flatness and construction quality in accordance with international standards.
- Arrange expansion joints on the floor plan according to technical standards to minimize damage, cracking and shrinkage of the floor during use.
3. CONCLUSION OF WORKS
- Using zamil steel truss structure, large aperture. The distance between columns in the factory area is from 30-36 (m). Make the most of the shelf space and equipment as well as the operation of the forklift.
- Composite structural steel using ss400B specification, High strength structural anchor bolts and connection bolts. Designed according to TCVN 5575-2012 Standard for steel structure design. Ensure stability, sustainability, load-carrying capacity of the building itself and external natural conditions.
- Clearance height from 7-10 (m), roof top height from 9.8-14 (m). Customers can arrange floor shelves to match the floor load to make the most of the space.
- Structure of the wall covering the height from the floor to + 3 - 4 (m): Using a brick wall structure of 200 thickness, plastering, matic bait, water paint. Optimal heat and noise protection for workers and goods, the electrical equipment under the wall goes into the wall to ensure safe operation and avoid maximum leakage.
- Structure of the wall covering the upper part: using az450 color coated square corrugated iron, thickness 0.45mmATP
- System of doors, exit doors and windows arranged around the factory, ensuring natural light and safe use.

4. CONSTRUCTION ROOF
- The roof uses 0.45mm thick color-plated square corrugated iron, using insulation, limiting the impact of weather temperatures.
- Preserve goods and save energy when using optimally.
5. INTERNAL ROAD SYSTEM
- The internal road system is designed with the width of the roadbed from 3.5 - 12 (m), surrounding the factory. Convenience for the delivery of goods.
- The road to the gate and the front yard is arranged with a minimum width of 7m, ensuring that container trucks can easily go in and out of each other.
- Design road structure to ensure heavy trucks and cargo containers.
- Traffic lighting system, special locations with safety warning signs.
- Calculation and design of road surface drainage system according to hydrological data provided by the Department of Hydrology, ensuring no flooding, safe movement in all weather conditions and safety for construction works.
- On both sides of the road, trees and shrubs will be planted. In order to minimize the bad effects of exhaust gases and dust during the vehicle's running.
6. FACTORY VENTILATION
- The roof top is designed with a 3.5m wide natural ventilation system. Get natural wind, circulate air outside and inside the factory.
- The side part is arranged with corrugated iron doors, taking in natural wind.
- Create a healthy environment, ensure safety for workers and goods in the warehouse.

7. DOCK LEVELERS
- The warehouses are arranged with high quality hydraulic Dock Levelers (about 1 dock / 1000 m2). Designed with standard matching heights.
- The entrance to the Dock Levelers area is spaciously designed to withstand high loads, ensuring the container truck moves easily and conveniently for loading and unloading goods.
- The entrance gate and the front yard are designed at least 7m to ensure vehicle traffic.
8. OFFICE AREA
- The office house is modernly designed, has its own toilet, and provides good lighting
- There is a meeting area, a medical room, a toilet separate from the warehouse area.
9. CANOPY
- Roofs at the entrances to the factory.
- The roof at the location of the dock leveler for delivery and delivery to ensure the safety of goods when it is raining or sunny.

10. FIRE FIGHTING SYSTEM
- Design fire protection lake, high pressure pump system and automatic sensor valves.
- The fire hydrants are arranged in many convenient locations for water supply when an incident occurs.
- System maintenance is performed daily and weekly, ensuring the safest service system.
11. ANTI-INSECT NET
- At the window positions, arrange trellis, small size to prevent insects, birds of all kinds from entering the warehouse to make nests.
12. LIGHT
- Design to provide a large light source, both natural light and electric lighting system if required by customers.
13. SECURITY CAMERA SYSTEMS
- Design and construction according to customer requirements.
14. WASTE WATER TREATMENT SYSTEM
- All domestic wastewater, toilets in offices and factories are filtered through a 3-compartment septic tank, before being discharged into the wastewater drainage system.
- Sewage drainage pipes and manholes are arranged reasonably, ensuring the system throughout the process of use.
- Before being discharged into the wastewater drainage system of the industrial park, the wastewater is treated through a wastewater treatment lake.

BIC is a company specializing in the design and construction of high-quality factories, pre-engineered steel buildings, industrial warehouses. In addition, BIC also designs and constructs office buildings, participates in surveying, testing,...
BIC has participated in many construction projects across the country. We have a lot of experience in building large-scale projects of famous investors from countries around the world such as Japan, Korean, Taiwan, America (USA), Singapore,...
BIC's reputation has been strengthened more and more as we are known more for its professional attitude, seriousness, integrity and honesty in business. BIC is now a trusted brand name for well-known investors in the Vietnamese market.
Benefits of Customer:
We have been implementing large-scale factory projects from 70,000 square meters to more than 200,000 square meters of foreign enterprises investing in Vietnam such as: Korean, Japan, Taiwan, .... We more and more efforts to become one of the leading brands in terms of prestige, project implementation capacity in Vietnam, reaching out to markets in countries in Southeast Asia and the World.
BIC is committed to providing customers with the best building service, office building, high-rise apartment building. By the enthusiasm and unrelenting efforts of all officials and employees. Especially, we have conquered many big projects and gained the confidence and satisfaction of the "Big Men" in the world who came to Vietnam to invest in the construction.
BIC is very pleased to serve you with the spirit: "COOPERATE TO DEVELOP TOGETHER"
![]()
BIC is constructing an industrial factory
BIC CONSTRUCTION ARCHITECTURAL JOINT STOCK COMPANY
Ho Chi Minh Branch: 7th Floor, Gia Dinh group, 566 National Highway 13, P.Hiep Binh Phuoc, Thu Duc District, Ho Chi Minh City
☎️ Hotline: 0901.815.069
Mail marketing: marketing@bicons.vn
Hanoi Branch: 4th Floor, HUD3 Tower, No. 121-123 Pho To Hieu, Ha Dong District - Hanoi.
☎️ Hotline: 0243.91.92.789
Mail: bic@bicons.vn - Fax: (028) 38 800 892
Mail marketing: marketing@bicons.vn
Website: bicons.vn - bicjsc.com