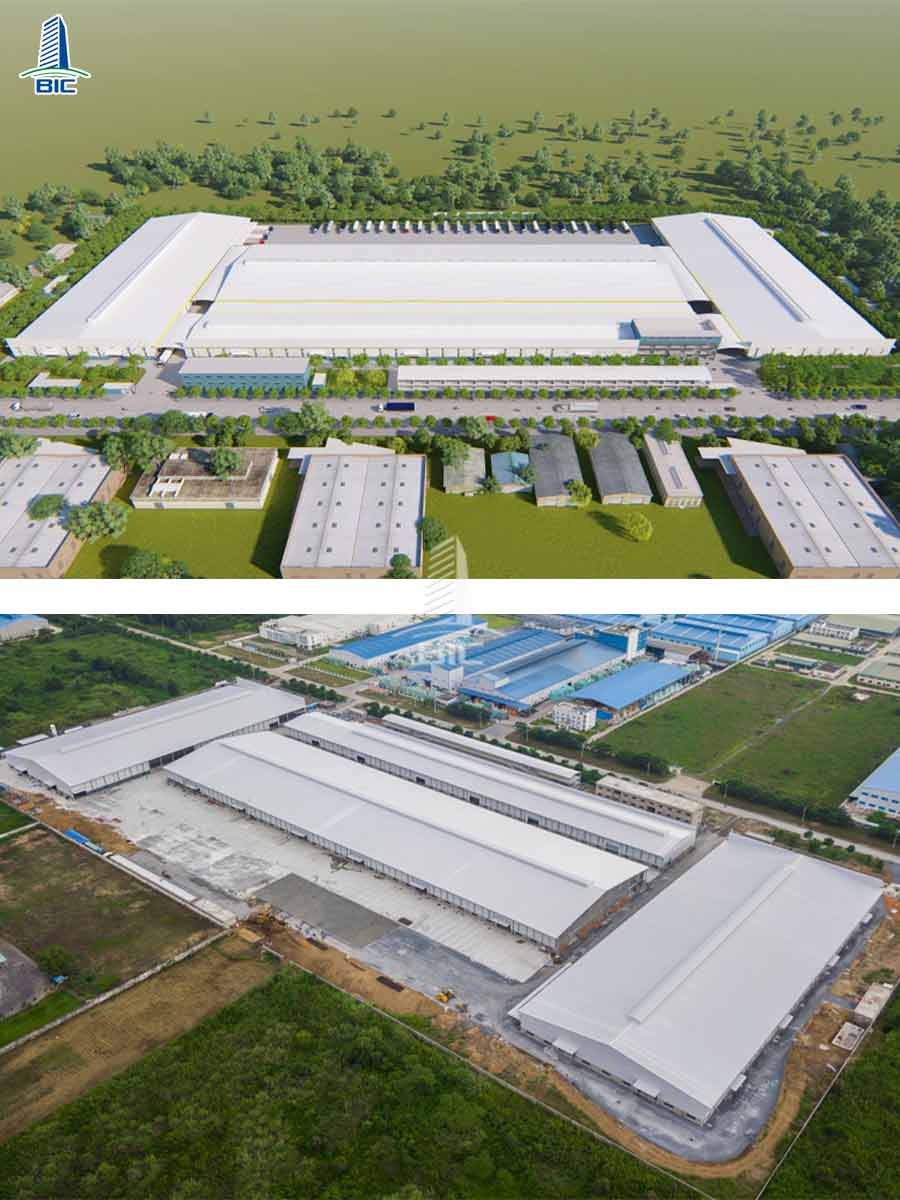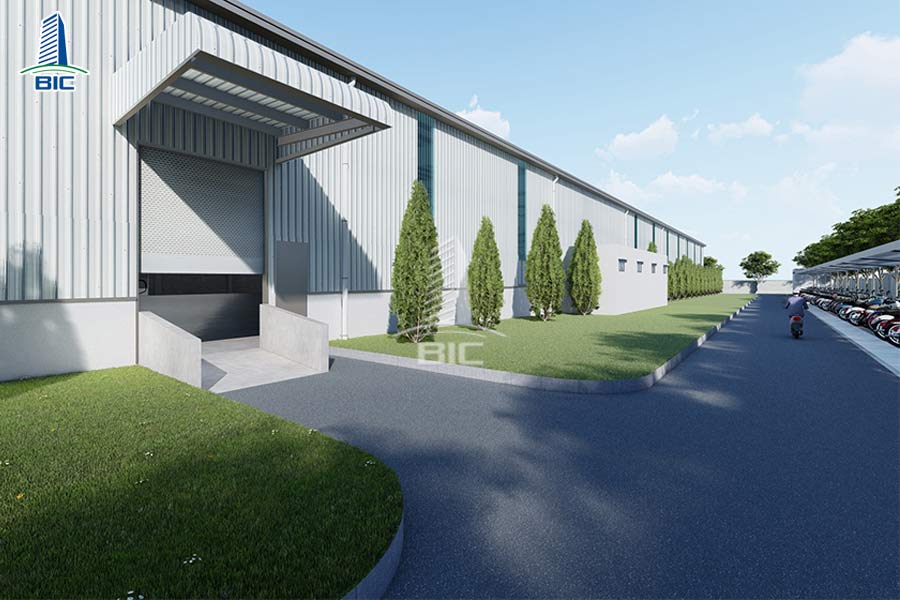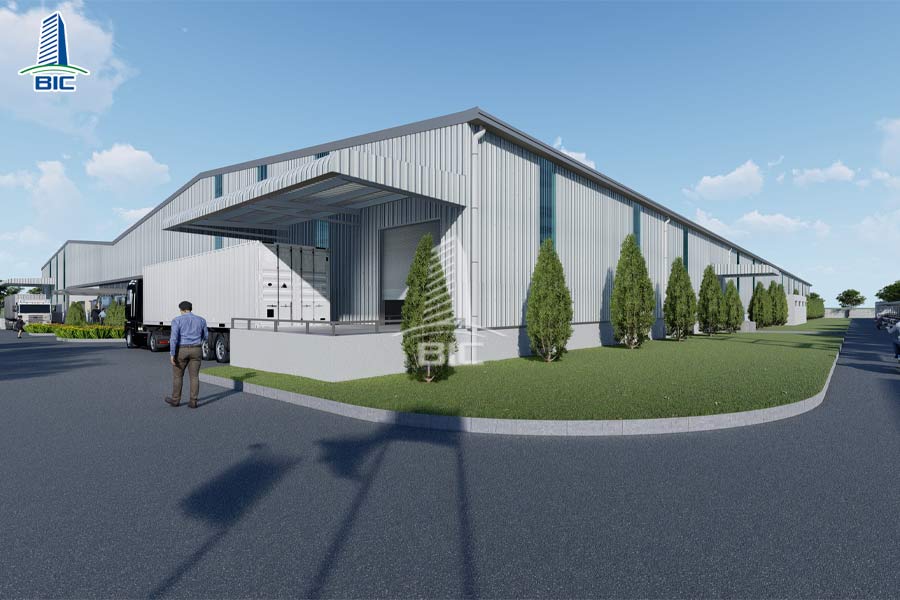
Warehouse design plays a crucial role in the manufacturing and business sectors. An effective industrial warehouse design not only ensures safety and convenience for production processes but also optimizes workflow and increases productivity. Constructing a complete and aesthetically pleasing industrial warehouse demands a detailed and meticulous plan. The industrial warehouse design serves as a comprehensive plan, facilitating easier and more efficient construction and installation. Join BIC as we explore popular warehouse designs widely applied today.
Warehouse design is pivotal in industrial production, directly impacting operational efficiency and productivity. A well-thought-out warehouse design not only ensures labor safety but also optimizes space and workflow. Scientifically arranged spaces, including production areas, storage, and offices, enhance movement and operations, reducing wasted time and boosting work efficiency.
Moreover, the warehouse design must meet environmental and energy-saving standards. Utilizing natural light, ventilation, and eco-friendly building materials not only lowers operational costs but also improves working conditions for employees.
A well-designed warehouse should also be flexible, easily adjustable, and expandable to meet the business's future growth needs. Thus, warehouse design is crucial not only for enhancing production efficiency but also for creating a safe, convenient, and sustainable working environment.

The pre-engineered steel frame warehouse design involves assembling the structure from ready-made steel frames according to a pre-prepared design. Its notable feature is high flexibility, with a much simpler assembly and construction process compared to concrete-reinforced steel warehouses, along with cost savings.
Because it's made from ready-made steel frames, the pre-engineered steel frame warehouse can be easily dismantled, relocated, and expanded as needed. This makes it particularly suitable for areas with soft soil or uncertain terrain, thanks to the lightweight steel frames that reduce pressure on the ground and are synchronized.
This warehouse design integrates production areas, storage facilities, and office spaces into a single space, making it an optimal choice for small and medium-sized enterprises. This design offers superior convenience since all business operations take place in one area, optimizing workflow and management.
Depending on the specific needs of each business, warehouses can be constructed using either reinforced concrete structures or pre-engineered steel frames. Reinforced concrete structures are typically chosen for durability and high load-bearing capacity, while pre-engineered steel frames provide flexibility, easy assembly, and expandability when necessary.
This integrated warehouse design not only helps businesses save on construction costs and floor space compared to building separate headquarters for each area but also provides practical benefits during operations. Managing and monitoring work progress becomes easier when all departments are in the same space, reducing time and effort spent moving between office and production areas.

The two-story warehouse design is currently one of the most popular types due to its ability to maximize floor space and save on construction costs. This design not only optimizes space utilization for businesses but also offers benefits such as quick construction time and high aesthetic appeal.
One of the standout advantages of a two-story warehouse is its versatility in usage. Business owners can flexibly arrange production areas, storage, office spaces, and other facilities across both floors. This helps optimize business efficiency and creates a convenient and efficient working environment.
The design and construction process of a two-story warehouse ensure robustness and durability. High-quality construction materials and advanced construction techniques ensure that the warehouse can withstand heavy loads and meet strict safety standards. This is particularly important for businesses needing a safe and stable production space.
Moreover, a two-story warehouse provides high aesthetic value. Modern, sophisticated designs not only enhance the business's image but also create a comfortable and attractive working environment for employees. Utilizing space vertically also helps businesses reduce land use, save on land costs, and expand future development opportunities.
One of the popular industrial warehouse designs favored by many businesses today is the twin warehouse design. This design not only offers high aesthetic value but also showcases symmetry, uniformity, and harmony in architecture. From delicate lines to color coordination between walls and roofs, everything is utilized sensibly and skillfully.
Twin warehouses are highly suitable for large-scale manufacturing businesses and are built on spacious land areas. This design allows efficient division of production and storage areas, optimizing workflow and facilitating management.
In addition, twin warehouses offer practical benefits for businesses. With spacious and airy interiors, they can accommodate multiple machines, equipment, and raw materials, meeting large-scale production needs effectively. The symmetrical and harmonious design improves working conditions for employees, creating a comfortable and safe working environment.
Furthermore, the high aesthetic value of twin warehouses contributes to enhancing the business's image in the eyes of customers and partners. Beautiful and modern architecture not only attracts attention but also demonstrates the professionalism and careful investment of the business in its infrastructure.
This is one of the most widely applied warehouse design models today. This type of warehouse is designed with a vaulted roof, providing high aesthetic appeal and creating a spacious area for production activities. The vaulted roof not only enhances the architectural beauty of the warehouse but also ensures durability, able to withstand harsh weather conditions.
The vaulted roof design optimizes interior space without columns, creating a spacious and flexible working area. This is crucial for businesses needing open space to arrange production machinery and equipment. Moreover, the vaulted roof helps improve air circulation and natural lighting, enhancing working conditions for employees and reducing energy costs.
The vaulted roof warehouse design is also suitable for businesses planning to expand production in the future. Its flexible design allows for easy adjustment and expansion of space without encountering many difficulties. Furthermore, the construction materials for vaulted roofs are typically steel, ensuring durability and long lifespan, helping businesses save on maintenance and repair costs.

Warehouses, factories, plants, and industrial facilities are crucial for businesses to produce goods for the market, hence they require substantial investment in design to ensure maximum operational efficiency. A high-quality warehouse construction needs to guarantee rational space layout, optimize production operations, facilitate goods storage, and maintain long-term sustainability.
Warehouse designs must meet the following basic requirements:
- Functional Layout: The functional layout must be appropriate and scientific, facilitating swift production processes, adherence to procedures, and achieving maximum productivity.
- Optimization of Economic and Technical Solutions: Ensuring the safety and stability of structural systems involves carefully calculating technical solutions and construction measures from the design phase. The selection of input materials must also be meticulously considered.
- Architectural Aesthetics: Warehouse architecture should exhibit high aesthetic value. The notion that warehouses need not be attractive is outdated. Beautiful architecture serves not only as a branding tool but also inspires and creates positive morale among workers.
In addition to these three factors, warehouse design should also consider building density, green cover ratio, fire safety requirements, and waste disposal. Structural durability under harsh working conditions, adaptability for future modifications and expansions, are equally critical.
Furthermore, convenient traffic flow between production areas, sufficient ventilation, and natural lighting contribute significantly to ensuring labor productivity.
These are the detailed insights into industrial warehouse design that BIC wishes to provide. We hope this information proves useful in the process of designing and constructing your warehouse. If you need further advice or assistance, please feel free to contact us for the best support and guidance!