
Estimating the cost of factory design is a crucial step that enables businesses to control their budgets, avoid unexpected expenses, and ensure on-time construction. Many investors focus solely on construction costs and overlook the design phase despite it being a key factor that determines the overall quality and operational efficiency of the factory.
However, to estimate accurately and realistically, you need to understand the cost-influencing factors and apply appropriate calculation methods based on the type of project. In this article, BIC provides a detailed A-to-Z guide to estimating factory design costs, helping you plan your finances and optimize resources right from the preparation stage.
Factory design costs are not fixed; they depend on various specific factors such as project size, structural complexity, intended use, and technical and legal requirements. Understanding these factors allows investors to proactively budget and select the most efficient and suitable design options.
Construction area is the first factor that affects design cost. Generally, design costs are proportional to the total area. As the size increases, more drawings are required, longer design time is needed, and technical handling becomes more complex.
- For factories under 500m², designers often use standardized, simplified drawings that shorten the process and reduce costs.
- For factories of 1,000m² or more, custom design is usually necessary, requiring detailed site surveys, structural load calculations, complex functional zoning, and integrated technical systems.
The larger the area, the more drawings and technical processing are required leading to higher design costs. However, the cost per square meter can be optimized with efficient functional planning.
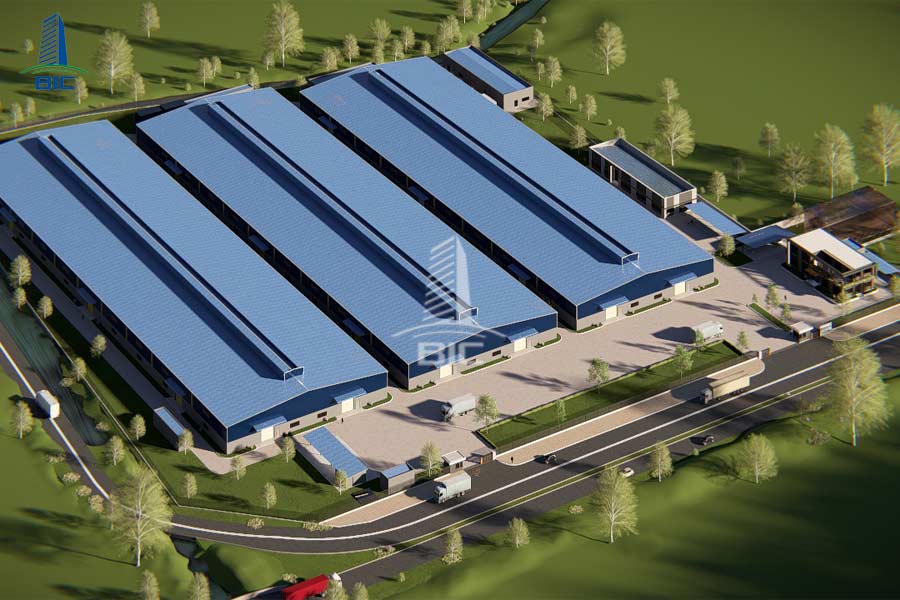
The structural and operational requirements of the factory determine its design complexity—a factor directly linked to the budget. A single-story, prefabricated steel-frame factory serving basic production will incur much lower design costs than a facility requiring high-level technical standards.
Complex projects often include:
- Multi-story structures: offices, mezzanines, support zones…
- Integration of specialized technology systems: overhead cranes, vibration-resistant floors, fireproof partitions, cold storage, clean rooms…
- Compliance with industrial standards: GMP, HACCP, ISO, requiring precise and synchronized technical drawings down to piping layouts.
Each additional technical requirement increases the number of drawings, design personnel, and time—resulting in proportionally higher costs.
Modern factory design must not only serve production but also meet requirements for aesthetics, energy efficiency, and smart operations.
Factors that can increase design cost:
- Professional 3D visualization: enhances pre-construction visualization but requires more graphic work.
- Green architecture solutions: including natural ventilation, LED lighting systems, green roofs, solar panels...
- Digital design requirements: such as BIM models, operational simulations, smart system integration...
In addition:
- Basic 2D drawings are cheaper but may not meet legal approval or investor presentation needs.
- Full drawing sets (Architecture – Structure – MEP – 3D rendering) offer a comprehensive overview but can increase costs by 30–50%.
Analysis: While these features increase costs, they minimize construction errors and significantly enhance the project's long-term value.
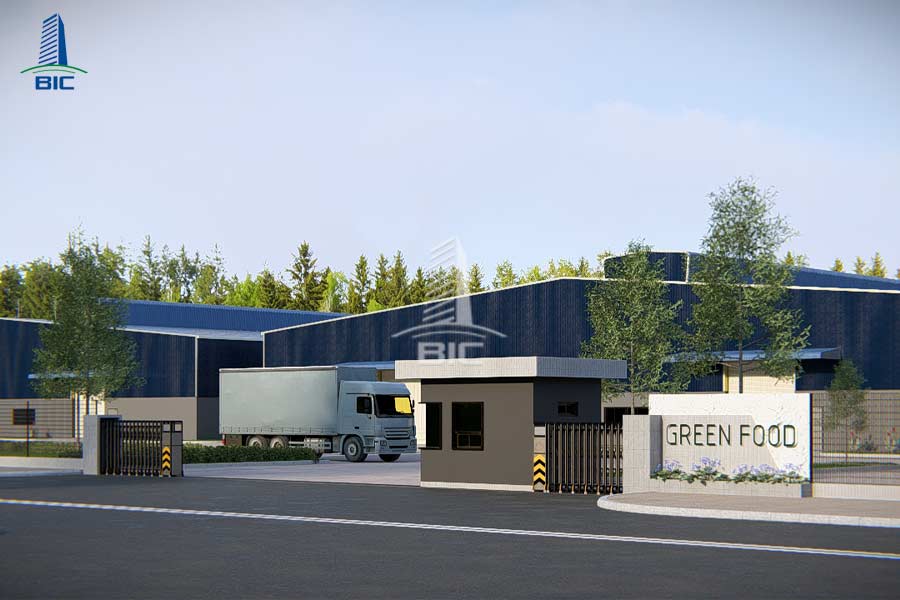
The location of the factory plays a less noticeable but significant role in design cost. Each region has different requirements for surveying, accessibility, climate, and legal standards.
- Urban areas (e.g., HCMC, Hanoi): easier to access but involve complex legal and fire protection requirements, requiring more detailed drawings and time.
- Remote or rural areas: higher survey and transportation costs, but more flexibility in design standards and faster approval.
Also:
- Weak geological conditions require enhanced foundation designs, increasing structural design costs.
- Areas with heavy rainfall or prolonged heat affect roofing, ventilation, and envelope materials, resulting in more complex technical solutions.
Conclusion: Every construction site has its own characteristics. Thorough pre-design surveys are essential for accurate cost estimation and budget planning.
Not all design firms can handle complex industrial projects. A professional design unit may charge more upfront, but can save hundreds of millions of VND in construction, change orders, and legal risks.
Benefits of working with experienced firms:
- Optimal functional layout consulting → reduces excess space and material usage.
- Consistent technical documentation → minimizes design conflicts during construction.
- Practical experience → handles legal paperwork, fire safety systems, and infrastructure connections smoothly.
Important note: Cheap doesn't mean cost-effective. Low-cost design services with frequent revisions or errors that require rebuilding are to be avoided at all costs.
Pro tip: Always review the firm’s credentials, past projects, sample drawings, and workflow before signing any contracts.
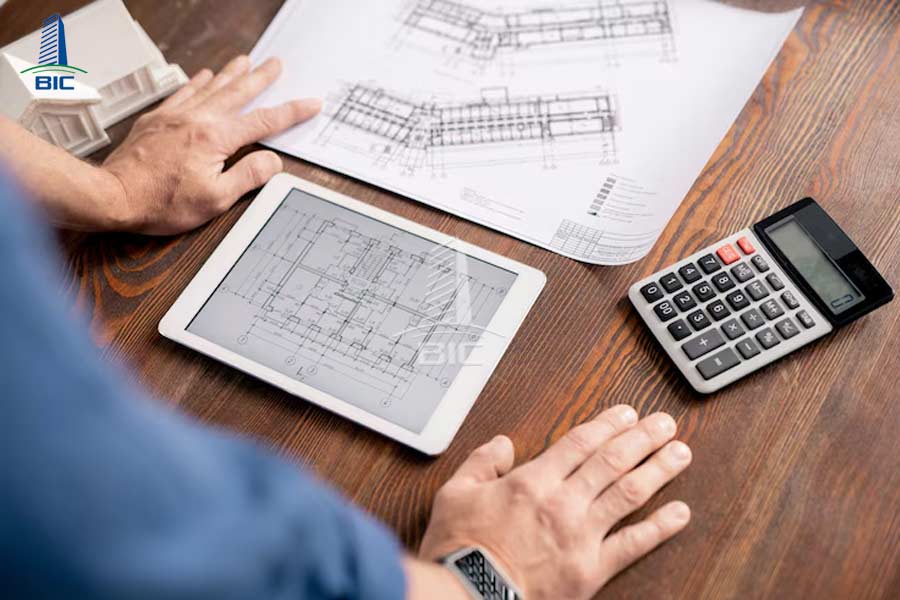
To estimate design costs accurately, choose the method best suited to your project's scale, technical demands, and operational goals. Below are three common approaches, along with a sample breakdown for reference.
This is the most common method used in preliminary quotations. The cost is calculated based on the total floor area of the project.
- Factory area: 1,000 m²
- Design unit rate: 100,000 VND/m²
→ Estimated design cost = 1,000 x 100,000 = 100,000,000 VND
Pros:
- Easy to apply and calculate.
- Ideal for standard factories.
Cons: Not suitable for complex structures or special technical requirements.
This method is suitable for larger projects with detailed technical requirements. The cost is itemized per task for better transparency and control.
|
Design Item |
Proportion (%) |
|
Site Survey |
5 – 10% |
|
Architectural Design |
25 – 30% |
|
Structural Design |
20 – 25% |
|
MEP Systems Design |
20 – 30% |
|
3D Rendering (optional) |
10 – 20% |
→ Total cost ranges from 80M – 150M VND depending on scale and complexity.
Pros:
- Transparent, manageable by category.
- Suitable for large or specialized projects.
Cons:
- Time-consuming to negotiate and break down.
- Risk of budget overrun if not well managed.
Some design-build firms offer comprehensive packages for design and construction documentation, simplifying processes and ensuring consistency.
- Basic package: Architecture + Structure + MEP
- Advanced package: Includes 3D renderings, BIM models, legal support
Pros:
- Saves time and reduces coordination errors.
- Ideal for investors without in-house technical teams.
Cons:
- Must carefully review contracts to avoid omitted items.
- Could be more expensive if all services are not fully required.
|
Item |
Description |
Estimated Cost (VND) |
|
Site Survey |
Field measurement, topographic analysis |
Reference only |
|
Architectural Design |
Floor plans, elevations, master 3D perspectives |
Reference only |
|
Structural Design |
Foundation, steel frame, roof, floor layout |
Reference only |
|
Electrical – Plumbing Design |
Lighting, sockets, drainage and water supply systems |
Reference only |
|
3D Rendering & Simulation |
3D visualization of the factory space |
Reference only |
|
Total Estimated Cost |
Reference only |
Note: Costs vary depending on specific requirements, applicable standards, and the design firm’s policies. Contact BIC for a detailed quote.
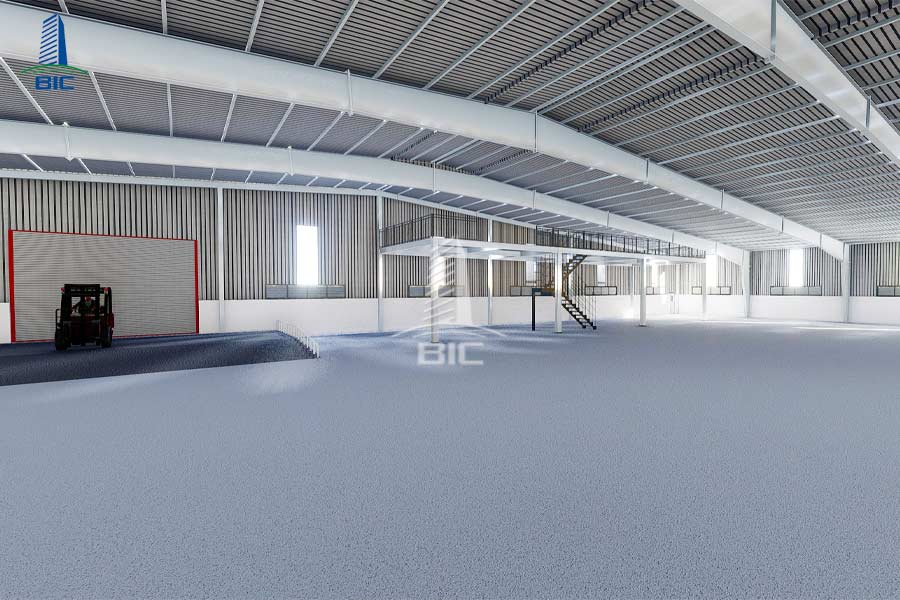
Design is the foundation for the entire construction and operation process of a factory. A well-planned design not only reduces construction costs but also helps avoid operational risks, limit unforeseen expenses, and extend the lifespan of the facility. Below are essential tips to optimize design costs without compromising quality especially useful for small and medium-sized businesses with tight investment budgets.
Design costs often increase due to changes in requirements during the project. Unclear goals at the beginning lead to multiple drawing revisions, which waste both time and money.
Suggestions:
- Clarify the factory’s purpose: Is it for manufacturing only, or does it include warehouse and office functions?
- Are future expansions expected? Should space be reserved or technical systems designed with flexibility?
- Are there specific technical standards required (GMP, HACCP, clean rooms, cold storage, overhead cranes, etc.)?
The clearer the requirements, the easier it is for architects to propose suitable solutions, ultimately saving on revision costs.
Pre-engineered steel buildings (PEBs) are a smart solution for optimizing both design construction costs. For large-scale factories with straightforward layouts, steel frames can save 20–30% compared to conventional reinforced concrete structures.
Benefits:
- Reduces structural drawing complexity (as components are standardized).
- Speeds up design and construction → lowers labor costs.
- Offers flexible functional adjustments in the future due to easy reconfiguration.
However, it's important to evaluate environmental factors such as wind, corrosion, and humidity to ensure long-term durability and safety.
A professional design firm doesn't just deliver drawings—they help you control the entire project's cost and risks.
Selection Criteria:
- Provide detailed quotations by item: survey, architecture, structure, MEP, 3D visualization...
- Contracts should specify: number of free revisions, delivery timeline, and additional charges (if any).
- Demonstrate proven capability: portfolio, similar projects, and clear workflow.
- Offer legal support and permitting guidance if needed.
Choosing a trustworthy firm minimizes mid-project risks and avoids disputes or cost escalations.
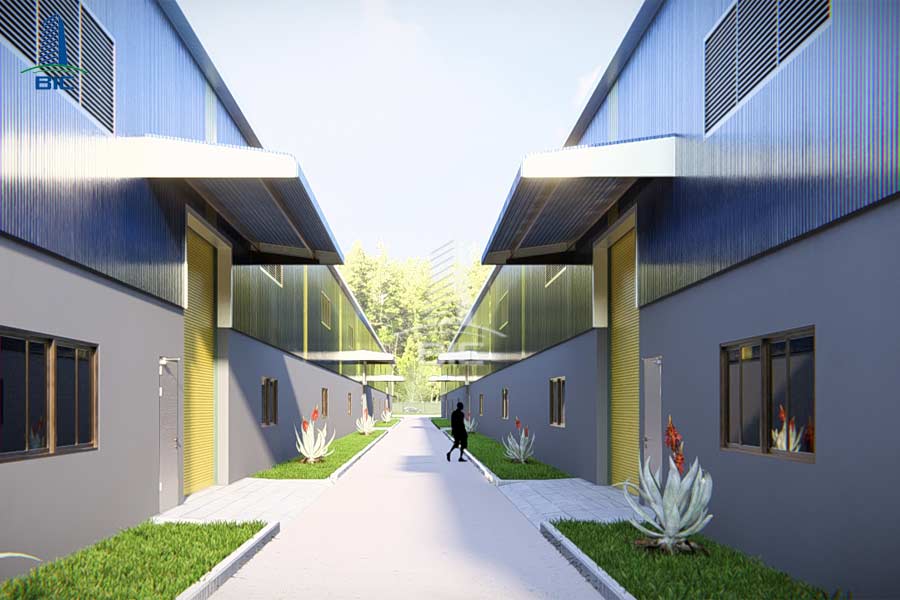
Some firms initially offer low rates but don’t specify the number of free revisions, causing costs to spiral when investors request changes. This is one of the most common pricing traps.
Tips:
- Ask: What is included in the quote? Are 3D renderings included? How many A3/A1 sheets are provided?
- How many revisions are free? What’s the cost after that?
- Require a clear delivery timeline: schematic, detailed, final handover.
Transparency from the start avoids hidden costs and ensures a smoother collaboration process.
If you plan to begin construction right after the design phase, consider working with a general contractor. Combining design and construction allows you to negotiate a 10–30% discount on design costs and ensures consistency from blueprint to onsite execution.
Advantages:
- The contractor understands the drawings from the start → fewer mistakes, faster execution.
- Design is optimized according to actual construction methods → saves materials and labor.
- Minimizes time and coordination efforts between different parties.
Important:
- The all-in-one contract must clearly define the scope and responsibilities at each stage (design – build – warranty).
- Don’t become overly dependent—always request that the drawings are independently usable, so you’re not locked into one provider.
Being proactive with initial documentation helps shorten the design process and reduce survey costs.
Prepare the following:
- Legal documents: land use rights certificate, 1/500 master plan if available.
- Site information: old drawings (if available), photos, notes on terrain specifics.
- Technical requirements: number of machines, production lines, power/water needs, ventilation…
The more information you provide, the less fieldwork the design team needs to do saving both time and money.
Accurately estimating factory design costs is more than just controlling a number, it’s about building a solid foundation for the entire construction and operation process. A well-invested design minimizes risks, optimizes space, increases operational efficiency, and reduces costly errors during construction.
If you're looking for a professional factory design firm with transparent pricing, a clear process, and full legal support, contact BIC to start with a free initial consultation. Don’t let design mistakes become a costly burden during construction!