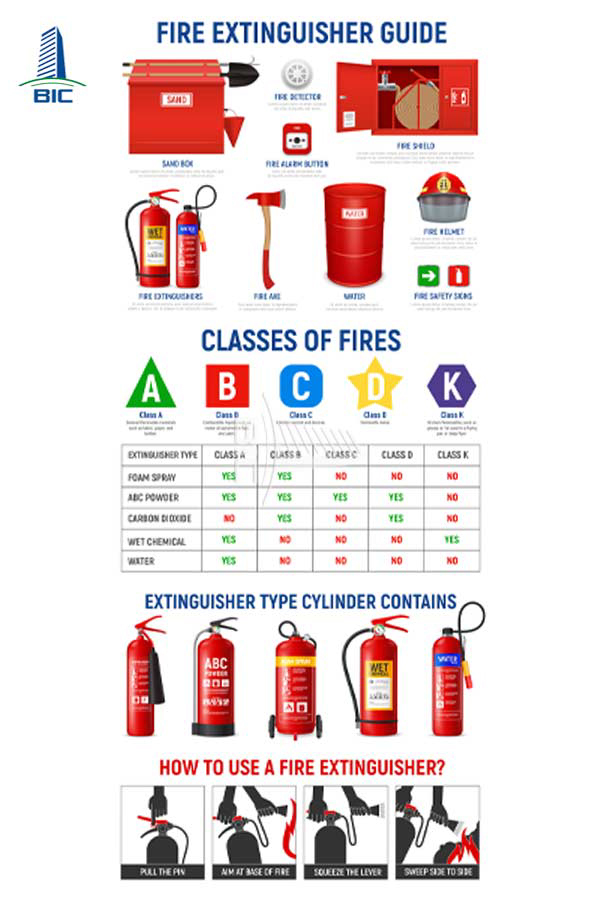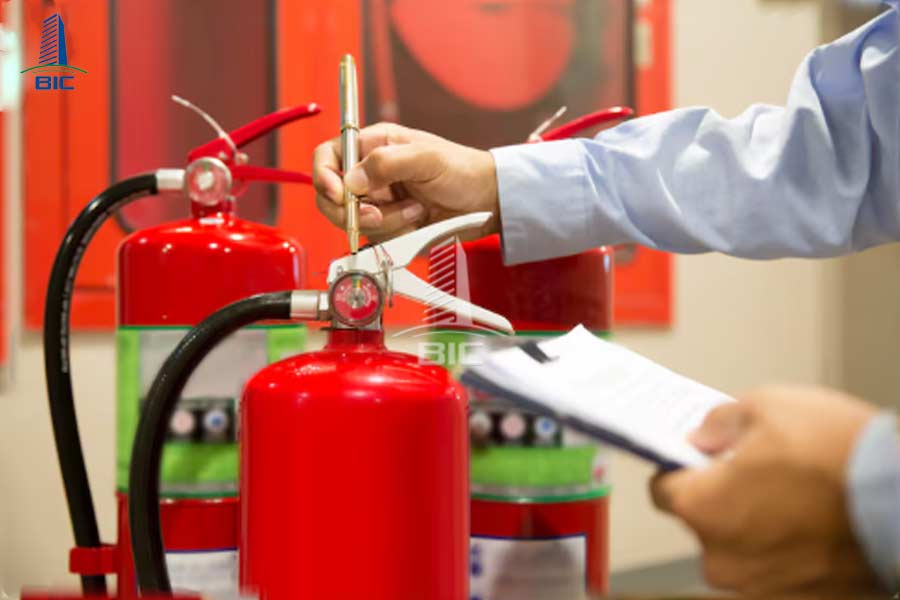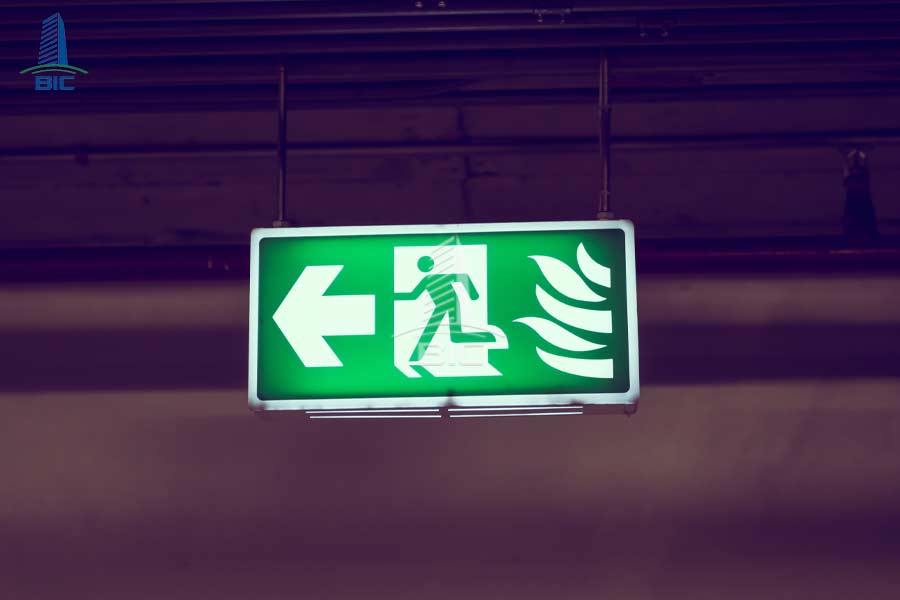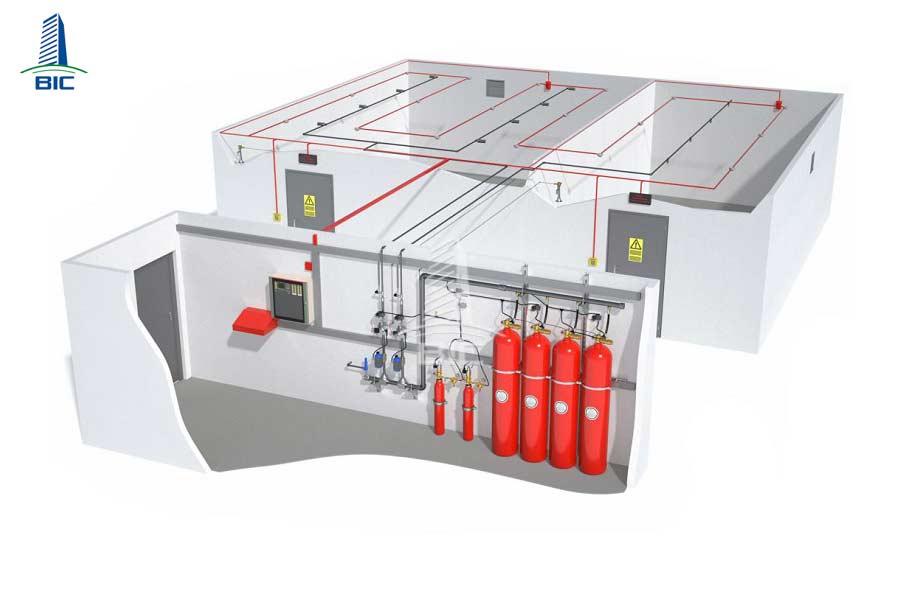
In any industrial facility, fire protection and firefighting (FPFF) systems are always top priorities, not only to safeguard lives and property but also because they are legal prerequisites for operation. Especially in factory design, integrating the FPFF system from the early stages ensures technical consistency, optimizes costs, shortens construction time, and reduces legal risks.
In this article, BIC explores why the FPFF system should be designed in parallel with the architectural planning of a factory, the essential components it must include, and key principles for effective implementation. This foundation is indispensable for building a modern, safe, and sustainable factory over time.
During the factory design process, the FPFF system should not be considered an add-on to be installed after completing the architecture and structure. Instead, early integration allows businesses to proactively meet legal requirements, save costs, and ensure long-term safety and operational efficiency.
Vietnamese law explicitly mandates the design, installation, and operation of FPFF systems in industrial buildings. Key regulations and technical standards that factory designs must adhere to include:
- QCVN 06:2022/BXD: National Technical Regulation on Fire Safety for Buildings.
- TCVN 3890:2023: Fire safety equipment requirements for buildings.
- TCVN 2622:1995: Fire prevention and protection for buildings design requirements.
Integrating the FPFF system from the outset helps projects pass fire safety design approval more smoothly and avoids having to revise drawings or redo installations to meet inspection standards.

When the FPFF system is calculated and coordinated during the initial design phase, businesses can:
- Avoid costly rework due to failing to meet fire safety standards post-construction.
- Reduce risks related to retrofitting fire pipelines, sprinkler heads, or fire alarm systems.
- Shorten the time required for construction permits and final acceptance by having a complete and compliant technical dossier from the beginning.
This is an effective approach to saving time and money right from the design phase.
Major factory fires not only cause billions in property damage but also pose serious risks to worker safety, disrupt supply chains, and damage a company’s reputation. Designing a factory with an integrated FPFF system allows:
- Proactive fire and explosion prevention to minimize losses.
- Protection of high-value equipment, materials, and inventory.
- Guaranteed safety for workers and technical staff operating 24/7.
Fire safety is not just a legal obligation but a foundation for the sustainable development of every industrial enterprise.
To ensure absolute safety during operations, an integrated FPFF system must include complete functional components that not only prevent but also detect and respond effectively to fire incidents. Early integration in factory design allows for optimized space usage, streamlined technical coordination, and reduced installation costs.
The first line of defense for early fire detection in production areas includes:
- Devices such as smoke detectors, heat detectors, manual call points, and control panels.
- Alarm zones should be divided by functional areas (e.g., warehouse, production floor, technical office) for rapid and effective response.
- Integrated design ensures neat wiring, properly placed detectors, and a central control panel that does not interfere with the building’s structure.

In case of a fire outbreak, the suppression system determines the extent of damage and response speed:
- Sprinkler systems: Automatically activated when ambient temperature reaches a preset threshold. Ideal for large-scale factories.
- Fire walls, exterior hydrants, and indoor fire hoses: Allow fire teams or in-house personnel to access fire points easily.
- CO₂ or FM-200 extinguishers: Suitable for areas with sensitive equipment that cannot be exposed to water, such as control rooms or server rooms.
All components should be incorporated in the factory's architectural and MEP plans to align with water supply, electricity, and internal pathways.
A compliant FPFF design must include systems that support fast and safe evacuation:
- Emergency doors, corridors, and escape routes must be suitable for the number of workers and factory layout.
- Exit signs, emergency lighting, and escape diagrams should be installed in highly visible locations.
- Escape paths must remain clear of obstructions like electrical wiring, storage racks, or materials during operation.
Proper planning of emergency exits from the beginning helps prevent the need for structural changes later due to poor coordination.
These are the operational hubs of the entire fire suppression system:
- Fire control cabinets, pumps, and pressure tanks must be installed in accessible, dedicated technical rooms.
- These should be connected to the main electrical system, water source, and backup generators to ensure continuous operation during emergencies.
- FPFF equipment cabinets should be clearly detailed in design drawings to avoid conflicts with other utility systems.
These components cannot operate effectively if installed post-construction. Early integration is a strategic move to ensure safe, compliant, and sustainable operations.
An effective FPFF system is not only about using modern equipment, it must be intelligently integrated and tailored to specific manufacturing needs. Adhering to design principles during the planning phase ensures comprehensive safety and long-term cost savings.
Each area in a factory has different functions and fire risks:
- High-risk areas (e.g., production lines, chemical zones, welding stations, material warehouses) require more sensitive and responsive detection and suppression systems.
- Office, administrative, and cafeteria areas may use simpler systems but must still meet minimum standards.
Therefore, engineers should evaluate risks by functional zone and implement appropriate, cost-effective FPFF solutions.

A critical principle in FPFF system deployment is ensuring consistency with the overall design:
- FPFF systems should not interfere with load-bearing structures, aesthetic elements, or machinery layout.
- Pipes, sprinklers, heat/smoke sensors, and fire cabinets must harmonize with ceiling, wall, and floor construction.
- Systems must also be coordinated with power supply, plumbing, escape routes, and other MEP components.
Synchronization streamlines approvals, facilitates maintenance, and simplifies future upgrades.
A properly designed FPFF system must fully comply with technical and regulatory standards, including:
- QCVN 06:2022/BXD: National fire safety regulation for buildings.
- TCVN 3890:2023, TCVN 2622:1995, TCVN 5760, TCVN 5761: Guidelines on fire equipment, automatic alarms, and fire water supply systems.
- Factories engaged in export or foreign partnerships may need to comply with international standards like NFPA (USA) or BS (UK).
Adhering to standards facilitates fire safety approvals and enhances reliability for insurance certification and foreign investment access.
To ensure operational safety and meet all legal requirements, many businesses now opt for turnkey FPFF system solutions from the project's inception. This approach ensures technical consistency, saves time and costs, and reduces risks during factory construction. Key Steps in the Turnkey FPFF System Process:
Each production type has its own fire hazard characteristics:
- Metalworking, welding, chemical factories, and flammable warehouses require fast-response, high-pressure systems.
- Offices, packaging plants, and cold storage need flexible, easy-to-maintain systems.
Professional FPFF consultants will conduct site surveys, assess fire risks, personnel flow, and production processes to propose the best-fit solution.

Integrated design is key to project compliance and approval:
- Design of alarms, suppression, emergency exits, and guidance systems must align with layout and workflow.
- Routing of pipes, nozzles, sensors, and cabinets should avoid conflicts with structural components and usable space.
- Close coordination with power, plumbing, and HVAC systems avoids overlaps and cost overruns.
This is a crucial step for fire safety design approval before construction begins.
Once approved, the contractor proceeds with:
- Installing all FPFF equipment: sprinklers, pump stations, extinguishers, fire alarms, emergency lights, heat/smoke sensors, etc.
- Pressure testing, water flow verification, alarm sensitivity checks, and backup power system connections.
- Completing acceptance documentation, conducting system trials, and applying for official FPFF approval to commence legal operation.
With a turnkey solution, businesses work with a single point of contact who oversees everything from design through execution and final approval.
In industrial production environments where fire hazards are ever-present, integrating FPFF systems from the start is no longer optional, it’s a necessity. A well-designed, fully integrated system aligned with architectural and structural plans not only ensures legal compliance but also optimizes costs, safeguards operations, and increases long-term project value.
Let BIC’s experienced engineering team support you with comprehensive factory design, including site surveys, consulting, system design, installation, and legal procedures ensuring full technical compliance and absolute safety.