
Steel structure factory designs have become the top priority in modern industrial construction. With outstanding advantages such as durability, excellent load-bearing capacity, fast construction, and cost-effectiveness, steel structure factories offer an ideal solution for various sectors including manufacturing, warehousing, processing, and logistics.
As businesses increasingly focus on investment efficiency and optimizing usable space, choosing a steel structure factory design that is both functional and aligned with green architectural trends becomes crucial. The following article showcases a curated collection of 10+ impressive and modern steel structure factory design models, catering to a wide range of needs from single- and double-story factories to those integrated with office spaces or featuring eco-friendly green roofs.
Investment cost is one of the key reasons why steel structure factories are favored by many businesses today. Thanks to the use of prefabricated steel frames manufactured at the factory, businesses can minimize material and labor costs while significantly reducing on-site construction time. Faster construction also shortens the timeline for operations to begin, lowering opportunity costs compared to traditional models that often face delays due to multiple intermediary steps.
Flexibility is another major advantage of steel structures over reinforced concrete. Steel components allow for diverse shapes and configurations, meeting specific demands in area, height, or complex structures while still ensuring both aesthetics and functionality. Moreover, if production needs change, steel factories can be easily dismantled, relocated, or expanded without affecting the overall structure, offering maximum adaptability for investors.
Especially in Vietnam's humid tropical climate prone to natural disasters, durability and safety are essential. Steel frames are precisely calculated for load-bearing, and coated with anti-rust zinc and paint layers to protect against harsh weather conditions. This ensures long-lasting structural integrity and reduces operational risks during production.
Speed of construction is a distinctive advantage of steel structure factories compared to traditional building methods. In a pre-engineered steel model, components such as columns, trusses, and purlins are fabricated and quality-checked at the factory, then transported and assembled directly on site. This streamlined process minimizes on-site work, avoids unexpected issues, and keeps the project on schedule.
This is the most common model in industrial construction. With a simple design focused on functionality, it helps businesses optimize their initial investment. Its open space without interior columns supports seamless production line layout, ideal for sectors like mechanical engineering, manufacturing, or warehousing. Construction is also fast and easily adaptable to actual needs.
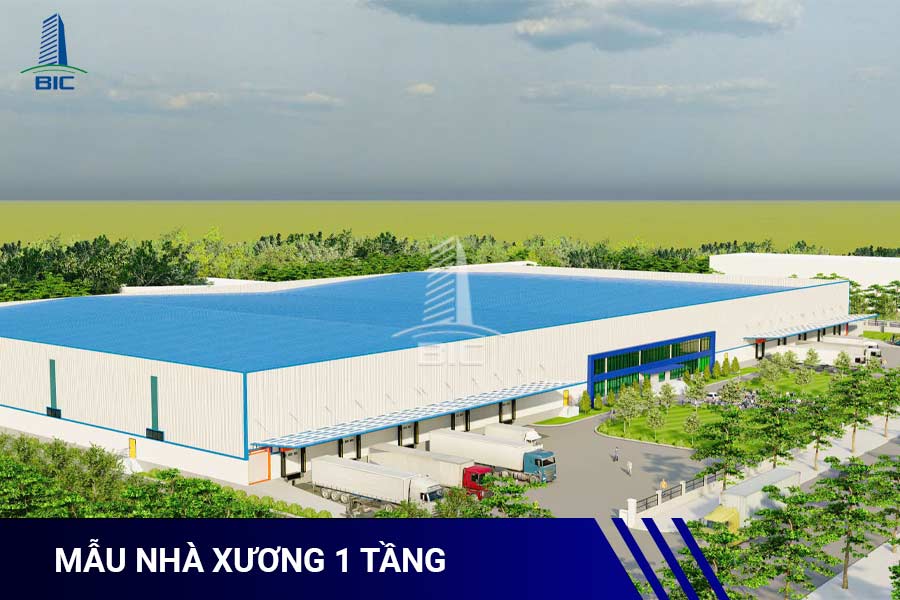
This is a great solution for businesses with limited land but high functional demands. The first floor can be used for production, while the second floor can serve as a light warehouse or office. This not only saves space but also enhances operational efficiency and allows direct production oversight from the office area.
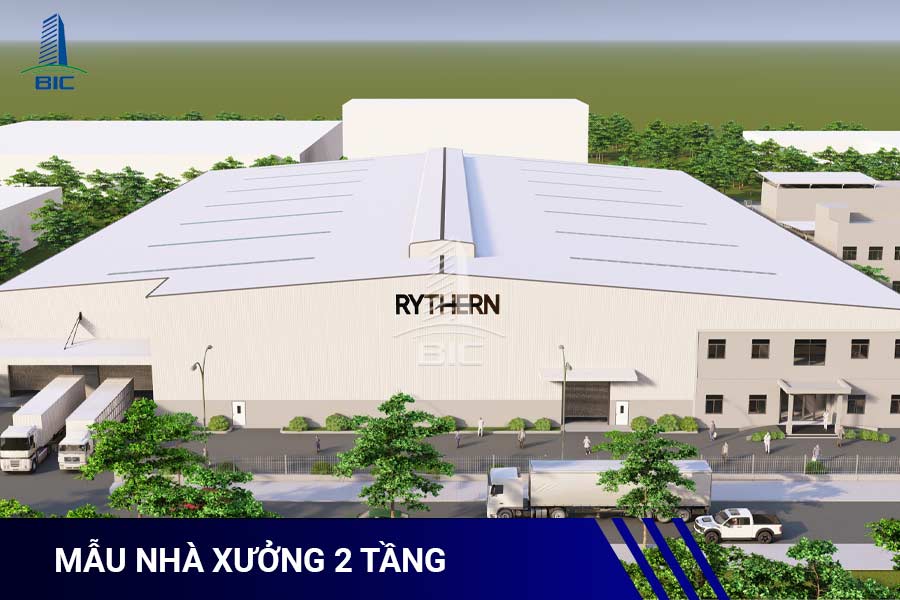
Essential for heavy industries dealing with bulky or high-load materials, this design integrates a precisely engineered steel frame system that safely supports cranes for continuous heavy-duty operations. It's ideal for fields like mechanical engineering, metallurgy, shipbuilding, or large-scale production lines.
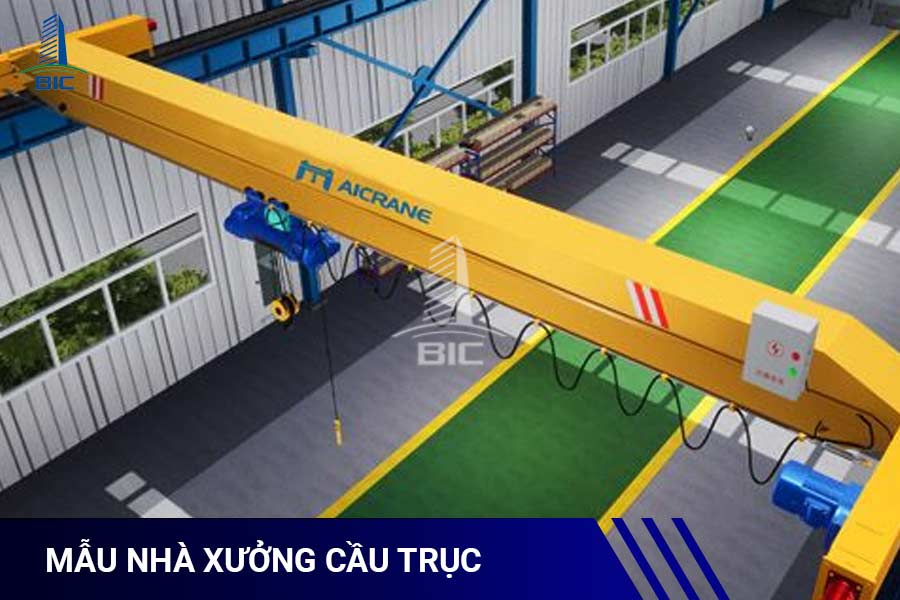
Arched roof factories are praised for creating well-ventilated spaces and reducing greenhouse effects in production zones. This design improves airflow and lowers interior temperatures, making it suitable for sectors like logistics, cold storage, agricultural products, or temperature- and humidity-controlled warehouses.
.jpg)
This hybrid design is a growing trend in modern industrial zones. Combining office and production areas within one structure saves construction costs and optimizes workflow. The office is designed with modern amenities to offer a professional working environment, while enabling direct supervision of daily production.
.jpg)
This model is ideal for industries that handle goods outdoors, such as agriculture, aquaculture, or packaging. The extended roof protects packing or drying areas from sun and rain, expanding usable space without the need for permanent construction.
.jpg)
Perfect for large industrial zones, this model features wide column spacing to minimize interior supports, creating a spacious environment for modern production lines or logistics hubs. It not only saves material costs but also lowers long-term operational expenses.
.jpg)
Ideal for small businesses, auxiliary warehouses, or temporary production zones, this model features a simple and lightweight design. It reduces material use and construction time while still meeting basic functional needs.
.jpg)
A step toward sustainable architecture, green roof designs reduce heat absorption and energy use for cooling. This model is perfect for businesses pursuing eco-friendly and energy-efficient production.
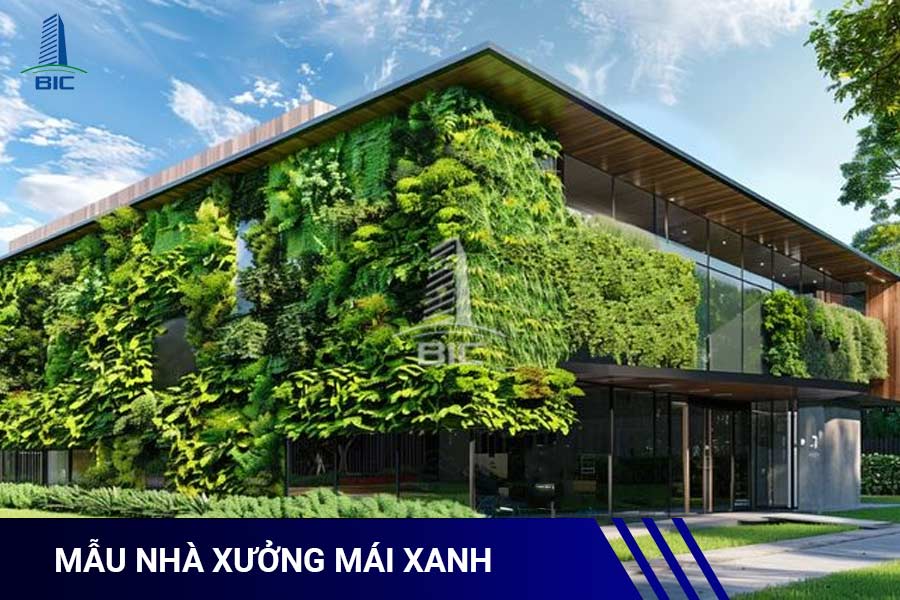
To improve indoor air quality, more businesses are incorporating natural ventilation designs. By optimizing airflow, these models provide a safe and cool working environment while reducing electricity costs for mechanical ventilation systems.
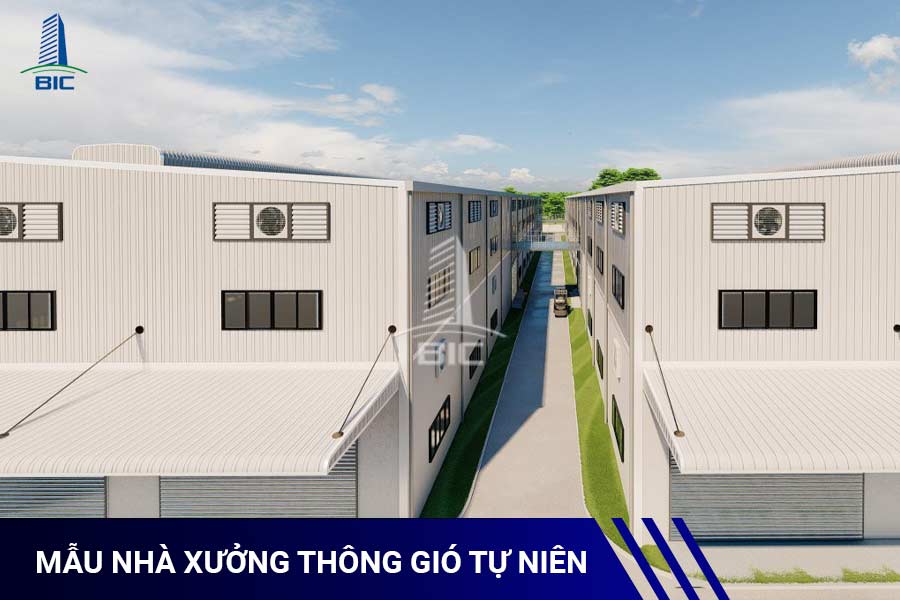
High-performance insulation solutions are ideal for specialized sectors like food, pharmaceuticals, and cosmetics. These designs use quality thermal and acoustic insulation materials to ensure stable temperature and humidity, meeting strict hygiene and storage standards.
.jpg)
Partnering with experienced professionals ensures quality execution and efficient, cost-effective solutions tailored to your needs. A reputable contractor also guarantees project timelines and reduces risks during construction and operation.
Structural calculations must meet Vietnamese and international standards. Fire safety, lightning protection, ventilation, and emergency exits should be integrated into the design phase to prevent potential risks.
A comprehensive budget including materials, labor, transport, and contingency costs helps businesses manage funds and avoid overruns that could delay production plans.
Legal compliance regarding construction permits, environmental impact assessments, and labor safety standards is essential. It not only prevents legal issues but also enhances your brand’s reputation and long-term sustainability.
Steel structure factory designs offer flexible and cost-effective construction solutions while unlocking opportunities to optimize production efficiency. However, to fully capitalize on these benefits, choosing a design that matches your operational needs and partnering with a reliable contractor is key.
If your business is planning to build a modern and cost-efficient steel structure factory, be sure to explore the outstanding design models above for ideas and optimal solutions. Don’t forget to factor in technical, legal, and financial considerations from the planning stage to ensure a high-quality, durable, and safe factory. Contact BIC today to receive expert consultation in industrial factory construction design.