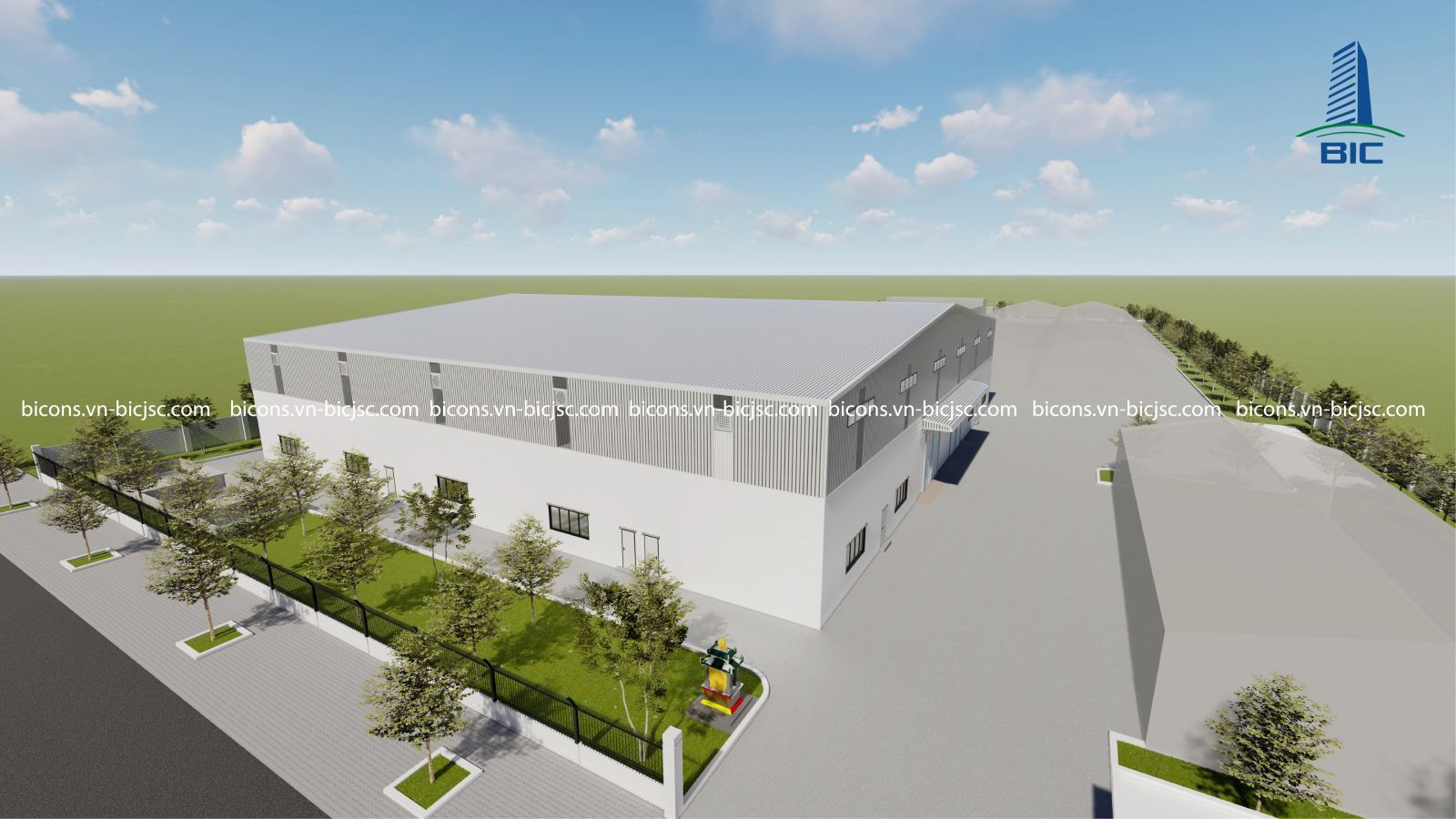
Industrial Factory Design Construction Process
In the process of building a factory, the industrial factory design process plays the most important role, this is a factor that requires the designer to have high expertise and many years of experience in the construction field.
At BIC, the design and construction of the factory are carried out in a systematic manner, including the following steps:
Step 1: Basic Design
Basic design is the first step to provide preliminary architectural and structural solutions.
Basic design drawings include:
✔️ Factory Floor Plan drawing
✔️ Architectural drawings of the factory: Floor plan, workshop section, elevation
✔️ Basic design drawings are also part of the application for project permission
Step 2: Design construction drawings
The design and construction drawings of the factory show in detail and fully all the items of the project, including the following parts: Architectural, structural, and electromechanical.
Why should you choose an industrial factory design and construction unit at BIC?
1. Provide solutions to design and build beautiful, high-quality factories.
At BIC, we always cultivate knowledge, update new factory design trends in the world to have suitable factory building solutions for customers but still meet the requirements of aesthetics and quality.
2. The most optimal factory construction price.
Not only standing in the role of a construction contractor, we also stand in the position of the investor, BIC always looks for good sources of materials but reasonable costs to offer the most optimal factory construction price for customers. customer
3. Accurate estimate of factory construction cost.
With a technical team with many years of experience in the field of construction, BIC always accurately estimates the cost of factory construction.
4. Time to complete the work quickly
5. Consulting support - meeting and exchanging completely free of charge.
In particular, we also support customers to understand more deeply about the project they are trying to build without spending any consulting costs.
Some beautiful industrial factory construction designs
Factory design model number 1:
If you have a small area but still want to integrate other utilities such as offices and warehouses, the construction of 2 floors as designed below is completely appropriate.

Pictures of Wooden Stories Factory

Pictures of Wooden Stories Factory

Pictures of Wooden Stories Factory
Factory design model number 2:
This design model builds functional areas that are just enough in size. The main gate of the factory is built in a straight line with the road surface to make it easier to move goods from trucks.
Trung Hiep Loi Long An Fertilizer Factory with construction scale is: 5356.41 m2 on an area of 8000m2 including Workshop, Office house, roofless parking lot, security house, underground water tank for fire prevention and fighting. same pump room,...

Fertilizer Production Plant Design Trung Hiep Loi Long An

Fertilizer Production Plant Design Trung Hiep Loi Long An
See more: Fertilizer Production Plant Design Trung Hiep Loi Long An
Factory design model number 3
If the land area is large, you can refer to this factory design.

See more:Photo Warehouse design company Moc Chien VN
BIC CONSTRUCTION ARCHITECTURAL JOINT STOCK COMPANY
Ho Chi Minh Branch: 7th Floor, Gia Dinh group, 566 National Highway 13, P.Hiep Binh Phuoc, Thu Duc District, Ho Chi Minh City
☎️ Hotline: 0901.815.069
Mail marketing: marketing@bicons.vn
Hanoi Branch: 4th Floor, HUD3 Tower, No. 121-123 Pho To Hieu, Ha Dong District - Hanoi.
☎️ Hotline: 0243.91.92.789
Mail: bic@bicons.vn - Fax: (028) 38 800 892