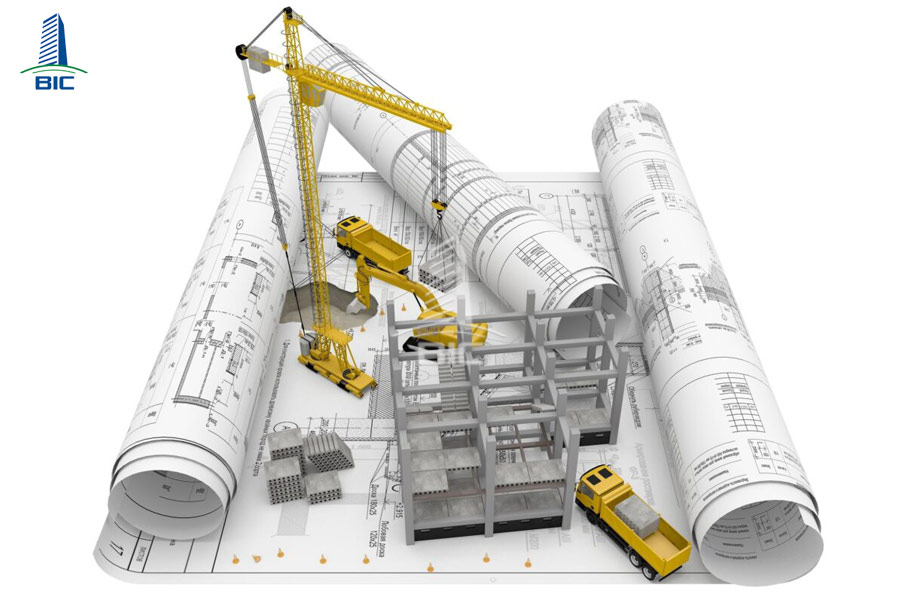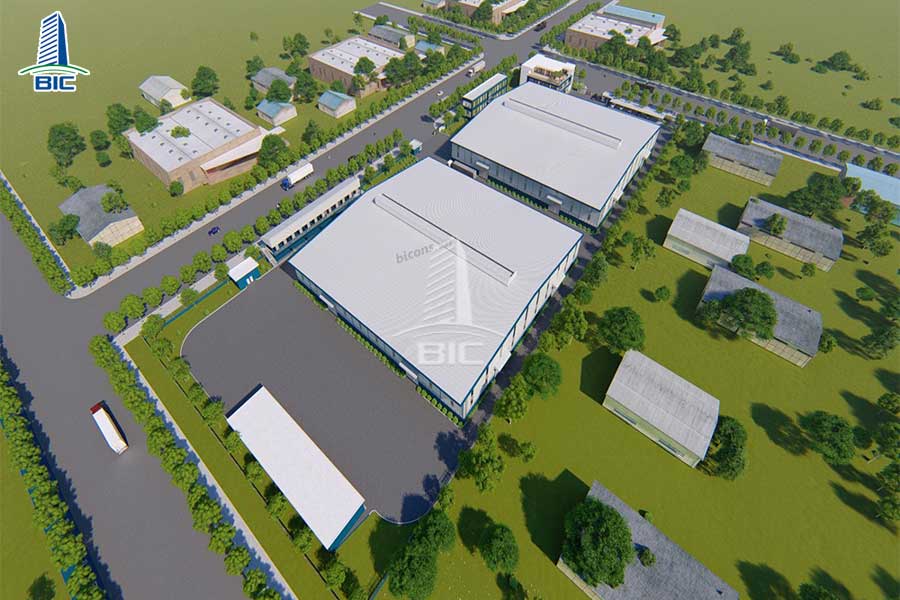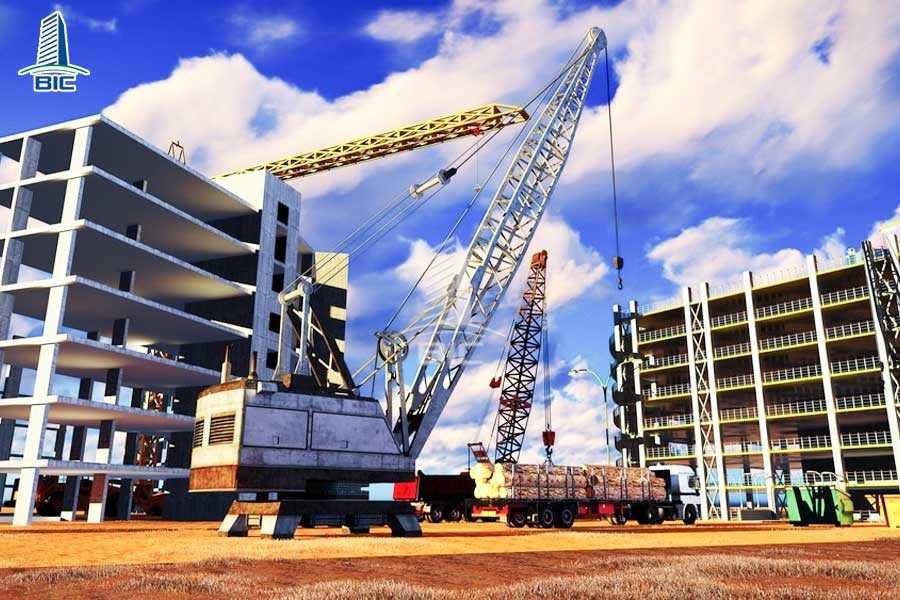
Construction design plays a crucial role in the preparation process before the actual construction work begins. An accurate and standardized construction design not only helps businesses save time and costs but also ensures the final outcome of the construction project meets the requirements for usage. Let's explore with BIC what you need to know during the construction design process to achieve optimal results.
Construction design is the creative process of developing and implementing construction projects based on specific goals. It transforms ideas and desires into reality, attracting the interest of users and clients, thereby creating beautiful and impressive architecture.
Construction design is an indispensable and significant part of every construction project, regardless of its scale. It plays a decisive role in ensuring the landscape, structure, architectural space, and many other factors of the project.

Through design, we can easily perceive and visualize the image of the structure most accurately. Construction design helps shape ideas, plan, and execute construction work efficiently and systematically, thereby creating sturdy, aesthetically pleasing structures that meet usage requirements and the purpose of the project.
According to Article 53 of the Government's Decree on Construction Quality Management, construction project design includes the following main contents:
Technological solutions refer to the application of advanced technology solutions during the construction process. For example, in building bridges, there are various methods such as casting, cable-stayed, T-beam, I-beam...
Similarly, for factory buildings, there are options like pile foundation, drilled pile, sheet pile wall, or using fresh concrete depending on the specific requirements of the project. The task of the construction design consultant is to propose suitable solutions for clients and users based on the purpose and scale of the project.
The functional usage of a construction project depends on the specific needs of the users and the development of society. These could be structures such as residential houses, workshops, shopping centers, offices, apartments, or transportation facilities. To advise and design the most suitable construction, architects need to understand the specific needs of each customer group.
For example, when constructing pre-engineered workshops, one must consider the purpose of use for what type of industry. This factor significantly influences the interior space of the structure. Therefore, architects need to approach and understand the function and usage needs to provide the most reasonable design options.
During the construction of factory buildings, various architectural plans can be considered. The construction design consultant plays a crucial role in supporting clients in choosing the optimal plan, ensuring quality and cost-effectiveness.
For instance, when constructing pre-engineered workshops with the same area, there can be several different design drawings. One design may create a spacious feeling for the workshop, while another may focus on creating a compact space and optimizing the area. The choice between these options depends on the specific needs of the investor and various factors such as usage purpose and desired architectural style.
The lifespan of a construction project refers to the period during which it can operate stably before maintenance or reconstruction is required. Typically, the lifespan of a factory building is calculated from the time it is put into use after completion or after a major repair process until it no longer meets usage requirements. The lifespan of a construction project depends on many factors such as construction materials, design, construction techniques, and other factors.
Until now, few have paid attention to the lifespan and sustainability of a construction project. Usually, people only focus on the beauty of the structure. However, besides having a beautiful construction design, the quality of the construction is always of utmost importance to ensure the sustainability and safety of the structure.

The structural plan of a construction design includes calculating and determining support forces, internal forces, and deformations caused by external forces acting on a structural system.
The construction structure provides a crucial basis for designing the construction project in limit states of strength and use. A fundamental and important requirement of the construction structure is that the load-bearing system must be maintained in a balanced and stable state.
In recent construction designs, fire protection plans have become an important focus, especially when fire incidents occur frequently due to reasons such as electrical short circuits, electrical leaks, and other factors.
To ensure the safety of users, consulting on fire protection options is essential. This may include installing fire-fighting systems, using fire-resistant materials, and applying other safety measures. With the motto "safety first" in construction design, considering and implementing fire protection options is an indispensable part.
In the modern era, using energy from natural sources such as sunlight, wind power, and water has become an important trend. It not only ensures safety and energy savings but also helps reduce costs and protect the environment.
More importantly, during the construction design consultation process, we need to clearly demonstrate to customers the practical benefits of using renewable energy devices. At the same time, it is necessary to provide designs that meet the specific requirements of the project, ensuring that the completed project not only meets current standards but also represents a step towards sustainability and energy savings.
During the construction design process, proposing solutions to protect the environment is becoming a significant priority. These solutions include using environmentally friendly materials and aiming to build green structures to achieve sustainable living environments.
Buildings are designed, constructed, and operated according to strict standards to minimize harmful impacts on the environment. In factory design, some environmental protection solutions may include natural ventilation to enhance air circulation, planting green trees to keep the building cool.
Construction cost estimation is an important part of the construction design process. Estimates are made for each project based on information from technical design documents, construction drawings, and corresponding unit prices and norms.
The project estimate is the basis for planning and managing investment capital for the project. It is also the basis for determining the value for bidding and contracting.
The estimating process typically starts with estimating and creating a detailed cost estimate table, such as steel prices that may fluctuate regularly; in this case, we usually use the average price. Then, from this information, we can create a total cost estimate table for the project.
The warehouse design process is a perfect combination of creative ideas and professional construction techniques, a key factor in determining the success of the project. It serves as a guiding principle for contractors, ensuring consistency, accuracy, and efficiency in each step of implementation.
- The investor provides information about the land area owned and requirements to the architect.
- The architect advises and discusses with the investor about the design style of the project, proposes ideas, and quotes for design.

- Creating an overall picture: The architect begins to sketch the layout and scenes, ensuring that all requirements of the investor are met.
- Creating dream living spaces: Designing vivid 3D interior scenes helps the investor easily visualize and adjust ideas according to preferences.
- Construction design drawings must comply with landscape and architectural regulations and be approved by competent authorities before construction.
- Architects finalize detailed drawings, ensuring consistency and providing complete information for the construction process.
- Based on approved drawings, the contractor carries out construction of each project item carefully and accurately.
- The construction process is closely monitored to ensure quality, progress, and safety for the project.
This professional construction design process is the key to success for any project, turning creative ideas into perfect and impressive realities.