
Factory construction is a complex process that requires thorough preparation and detailed planning right from the very beginning. A clear plan not only ensures that the project is carried out on schedule but also minimizes risks, controls costs, and guarantees quality. In reality, many projects encounter difficulties during construction due to skipping the planning stage or inadequate preparation, leading to cost overruns and delays.
Detailed construction planning for a factory includes site survey, factory design, cost estimation, scheduling, supervision, and acceptance testing. Each step plays a critical role in creating a synchronized, durable facility that meets the company’s production needs. In particular, the integration between design and construction helps minimize errors, optimize space, and improve operational efficiency later on.
In this article, BIC analyzes each step in factory construction planning and provides practical insights and solutions so that businesses can implement projects efficiently, cost-effectively, and safely.
Site survey and analysis are the very first and most important steps in factory construction. This forms the foundation for proposing suitable design and construction solutions, helping businesses save costs and avoid risks during implementation.
The construction site must be carefully assessed in terms of location, connectivity to transportation, and proximity to ports, airports, or industrial zones. These factors directly affect logistics costs and future operational convenience. Technical infrastructure such as access roads, electricity, and water supply and drainage must also be inspected to ensure conditions are adequate for production.
Before starting the factory’s design and construction, businesses need to clearly determine the land’s legal status. Reviewing construction permits, zoning plans, and relevant regulations helps avoid disputes or legal violations. Though often overlooked, this step has a major impact on project timelines.
Soil conditions, hydrology, and climate can directly affect foundation solutions, structural design, and material selection. For example, soft soil requires foundation reinforcement, while rainy regions demand a carefully planned drainage system.
A thorough site survey and analysis give businesses a complete perspective to make accurate design and construction plans, reduce risks, and maximize investment efficiency.
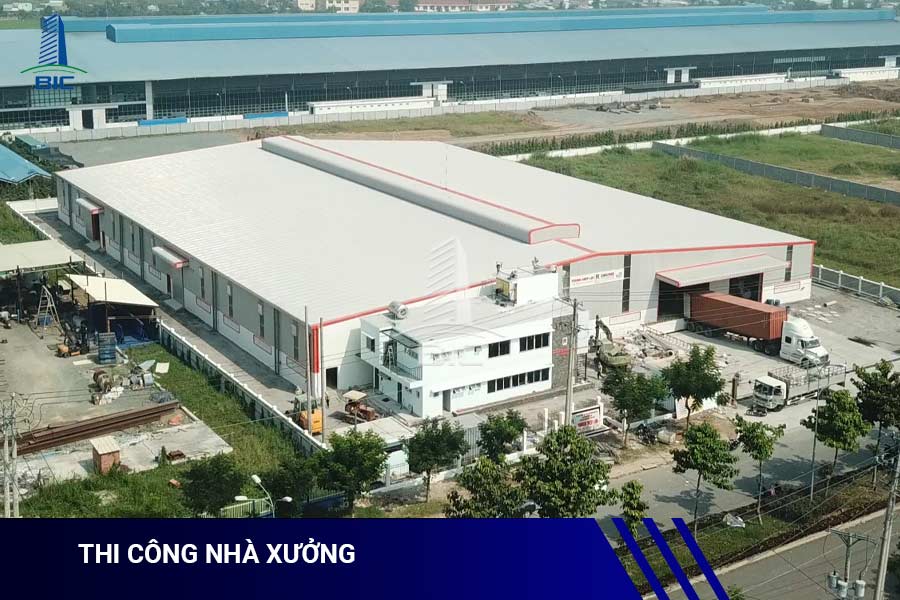
Once the site survey is complete, the next step is to develop the factory design plan. This stage determines the layout, functionality, and overall effectiveness of the facility throughout its use. A well-planned design ensures smooth construction and long-term operational efficiency while meeting all legal standards.
Businesses need to clarify the factory’s purpose, including production areas, warehouses, administrative offices, R&D rooms, or auxiliary facilities. Each area has specific technical requirements that must be carefully calculated to avoid costly adjustments during construction.
A detailed design provides the construction team with clear technical requirements, floor layouts, and work volumes. Close coordination between design and construction minimizes unexpected changes, saves costs, and keeps projects on schedule.
Factory design must include essential requirements such as fire protection systems, wastewater treatment, ventilation, lighting, and industry-specific standards like GMP or ISO. Incorporating these factors from the start ensures functionality while avoiding costly modifications after completion.
In many cases, design-and-build contractors provide an advantage by ensuring consistency from drawings to on-site execution. This reduces errors and guarantees technical and scheduling consistency.
The more detailed and practical the design plan is, the smoother, more cost-effective, and efficient the construction process will be. This serves as the foundation for a durable facility that operates reliably for years to come.
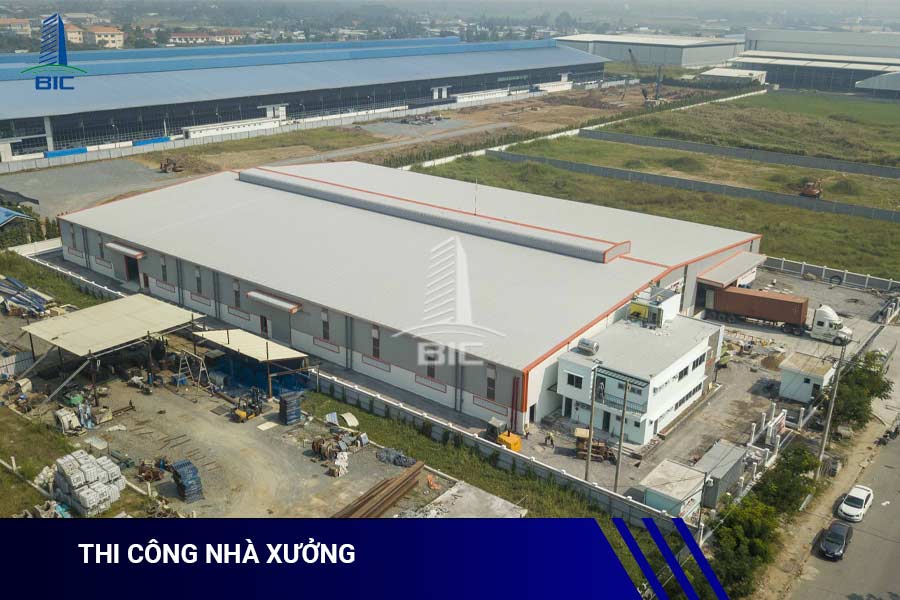
After the design plan is finalized, the next crucial step is to develop a construction schedule and implementation plan. This tool helps businesses manage time, resources, and costs effectively, ensuring the project is completed on time.
A typical factory project goes through these stages: foundation treatment, steel or concrete structure erection, wall and roofing installation, MEP system setup, finishing, and acceptance testing. Clearly dividing phases makes it easier to control progress and allocate resources.
Schedules must be based on actual conditions such as project size, soil characteristics, weather, and material supply chains. For instance, during rainy seasons, extra time must be allocated for outdoor work to prevent delays.
A detailed plan should specify workforce size, machinery requirements, and material supply schedules. This ensures smooth construction without interruptions due to shortages or delivery delays.
Today, many businesses use project management software like MS Project or BIM 4D to plan and monitor schedules. Technology applications improve transparency, allow quick adjustments when issues arise, and reduce risks in construction management.
A scientifically prepared construction plan serves as the project’s roadmap, helping businesses control costs, maintain quality, and deliver on schedule.
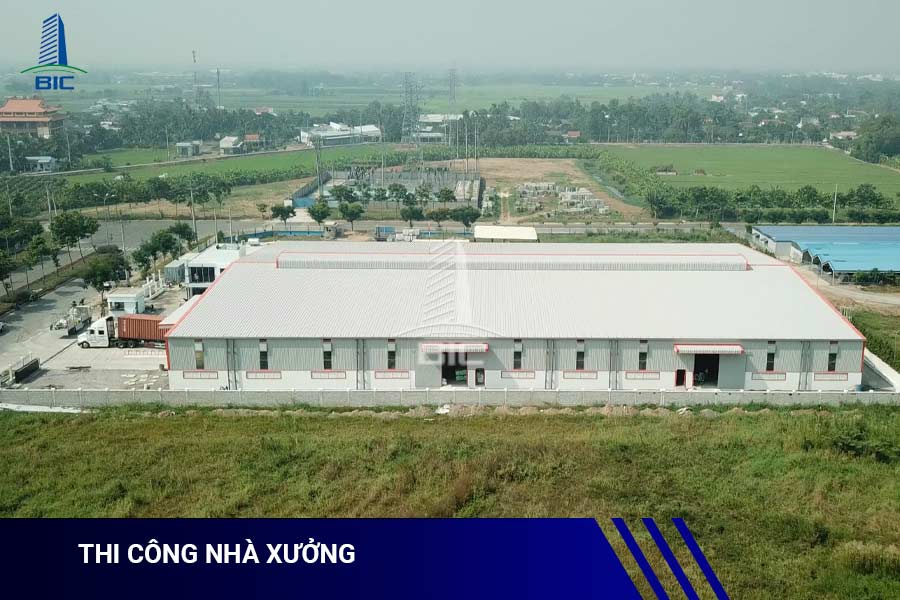
Cost estimation is an essential step to control budgets and make sound investment decisions. A detailed cost plan minimizes overruns and ensures efficient capital allocation.
Factory construction costs typically include:
- Materials: steel, concrete, walling materials, roofing, paint, finishing materials.
- Labor: construction workers and supervising engineers.
- Machinery and equipment: cranes, concrete mixers, welding machines, transport equipment.
- Legal and administrative fees: construction permits, safety inspections, fire protection and environmental approvals.
Businesses should list all items with unit prices and quantities to create a cost breakdown. This makes it easier to control budgets and adjust for design or scale changes. A contingency budget is also necessary to cover unexpected expenses.
Experienced contractors leverage data from past projects to produce accurate cost estimates, reducing discrepancies and advising on cost-saving solutions.
A clear cost estimate is not only a budgeting tool but also a basis for contractor negotiations, schedule management, and investment efficiency.
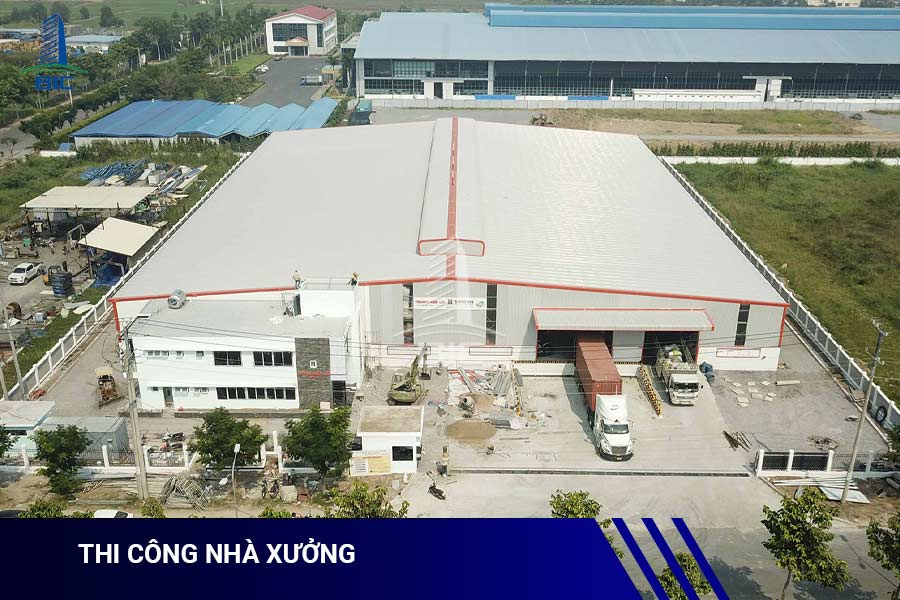
In factory construction, safety and legal compliance are mandatory, directly impacting quality, worker rights, and project legality. Addressing these factors during planning helps businesses avoid risks, save costs, and maintain stable long-term operations.
Fire protection systems must meet Vietnamese (TCVN) or international standards where required. Wastewater, emissions, and noise management systems must comply with environmental regulations to avoid legal violations and community impact.
Factory construction often involves heavy steel structures, working at heights, and operating large machinery. Contractors must enforce safety protocols, provide protective equipment, conduct regular safety training, and maintain close supervision to minimize accidents.
Businesses must prepare construction permits, fire safety approvals, and environmental impact assessments. Proper documentation ensures legality and is a prerequisite for final inspection and facility operation.
Some projects face suspensions due to incomplete permits or noncompliance with fire or environmental codes. Such issues cause major time and cost losses. Compliance from the outset guarantees smooth, uninterrupted execution.
Safety and compliance are not only legal obligations but also reflect a business’s reputation and responsibility during construction and operation.
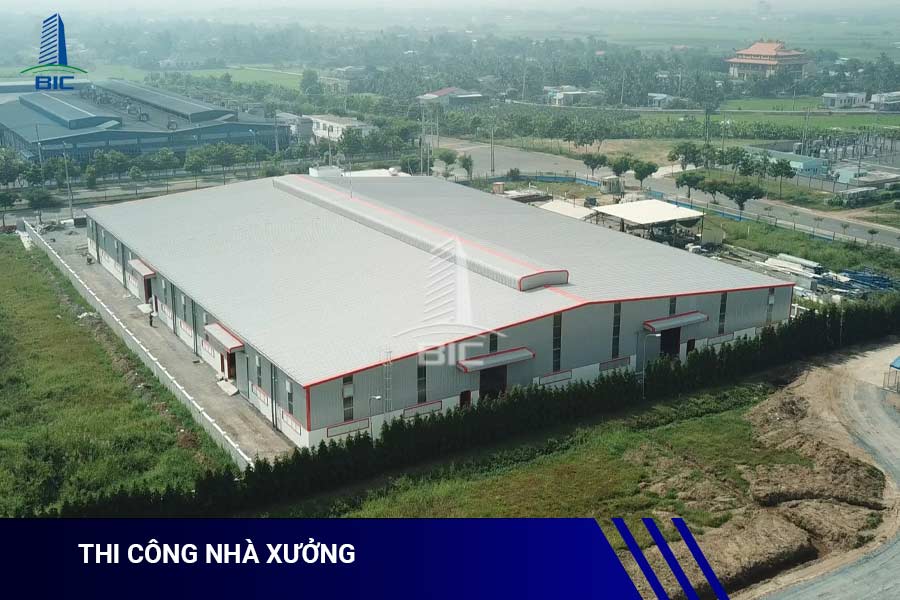
Supervision and quality control are indispensable during factory construction. They ensure the project adheres to design, meets technical standards, and delivers long-term value.
Supervisors act as a bridge between the design and actual construction. They monitor progress, inspect work items, and ensure compliance with standards. Professional supervision minimizes errors, identifies issues early, and enables timely solutions.
Each construction stage has its own requirements, from foundation accuracy and steel structure strength to roof and wall sealing. Uncontrolled deviations may cause serious problems during factory operation.
Construction quality depends heavily on materials. All incoming materials must be verified for origin, certifications, and sample testing. Strict quality checks ensure durability, safety, and longevity.
Instead of waiting until completion, inspections should occur at each stage. This approach detects errors early, reduces correction costs, and ensures the project stays on track.
A rigorous supervision and quality control process not only guarantees factory safety and durability but also strengthens the business’s reputation with clients and partners.
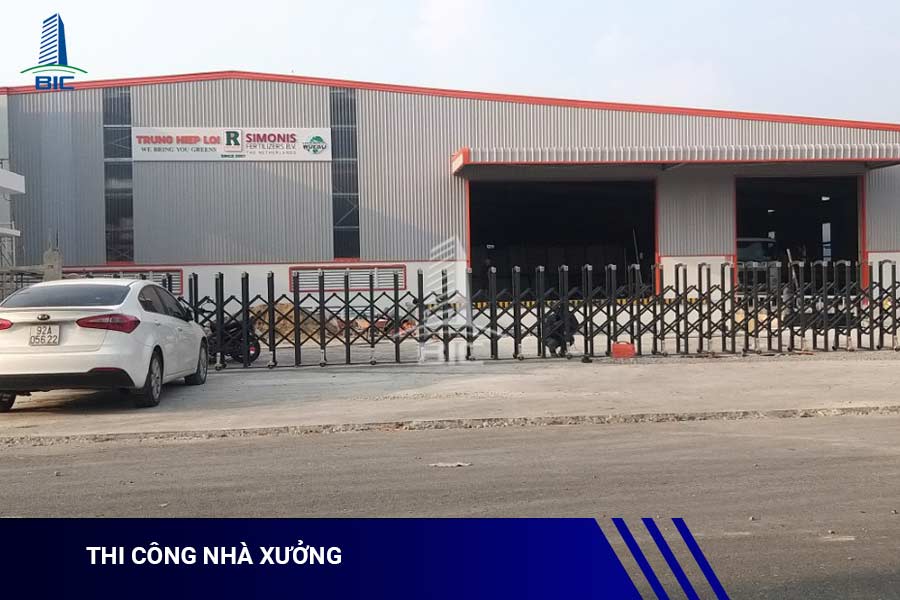
Factory construction is complex and requires close coordination among stakeholders. Experience from industrial projects in Vietnam offers valuable lessons for businesses to optimize their projects.
Some factories face delays due to poor material supply planning or weather disruptions without backup plans. Design changes during construction often inflate costs and extend schedules. Legal risks also arise from incomplete permits or noncompliance with fire and environmental codes.
- Food industry factories often need ventilation and wastewater system retrofits due to poor initial planning.
- Many logistics facilities underestimated warehouse size, forcing costly expansions within a few years.
- Mechanical workshops using low-quality steel experienced early damage, impacting safety and raising repair costs.
Experience shows that design-build contractors streamline processes, reduce revisions, and enable better cost control. Applying BIM and project management software also increases transparency, predicts risks early, and ensures timely delivery.
These lessons confirm that successful factory construction requires more than good drawings, it depends on practicality, risk foresight, and optimized solutions for long-term operation.
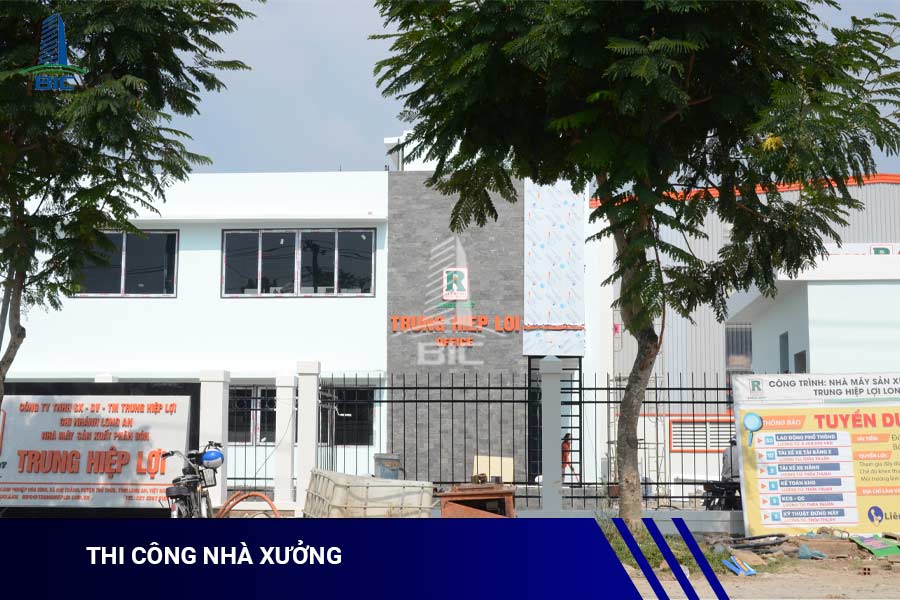
One of the key success factors in factory projects is selecting a reputable design-build contractor. The right partner not only ensures construction quality but also saves costs, shortens schedules, and minimizes risks.
- Proven experience: Completed diverse factory projects in manufacturing, logistics, food processing, and pharmaceuticals.
- Technological capabilities: Use of BIM, 3D modeling, and project management software for optimized design and supervision.
- Legal expertise: Familiar with permits, fire safety, and environmental regulations, ensuring full compliance.
- Turnkey services: From surveying, design, permitting, and construction to inspection and handover, ensuring consistency throughout the project.
Businesses receive comprehensive solutions from design to construction, minimizing errors during execution. A professional partner also forecasts costs, optimizes plans, and supports businesses even after the facility begins operation.
Collaborating with a reputable design-build contractor delivers not only a completed factory but also a strategic solution for long-term growth. This lays the foundation for optimized production, greater competitiveness, and market expansion.
Detailed planning is the foundation for a factory that meets quality standards, operates safely, and delivers efficiency. Each stage from site survey, design, cost estimation, scheduling, and supervision to acceptance plays a vital role in reducing costs, minimizing risks, and shortening construction timelines.
A scientific plan ensures the factory is built to requirements while creating a platform for sustainable growth, enhanced competitiveness, and adaptability to market changes.
If you are seeking professional and optimized factory construction solutions, choose BIC as your design-build partner. Get expert consultation, site surveys, and detailed quotations to turn your vision into a high-value, long-lasting facility.