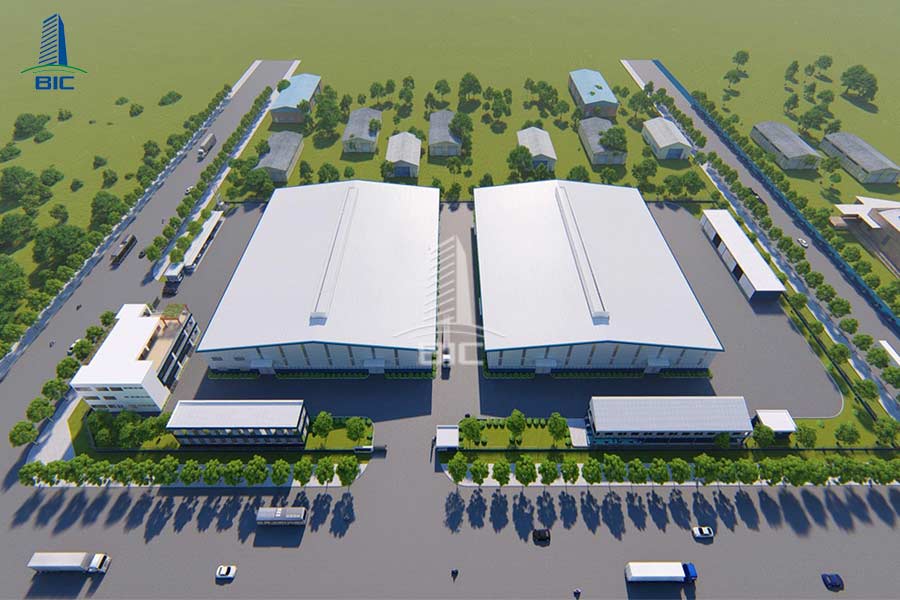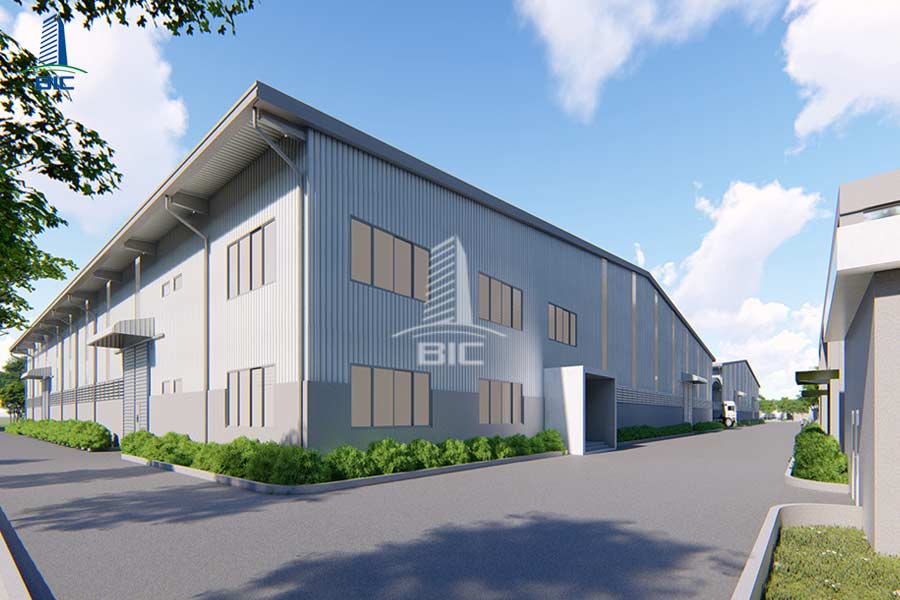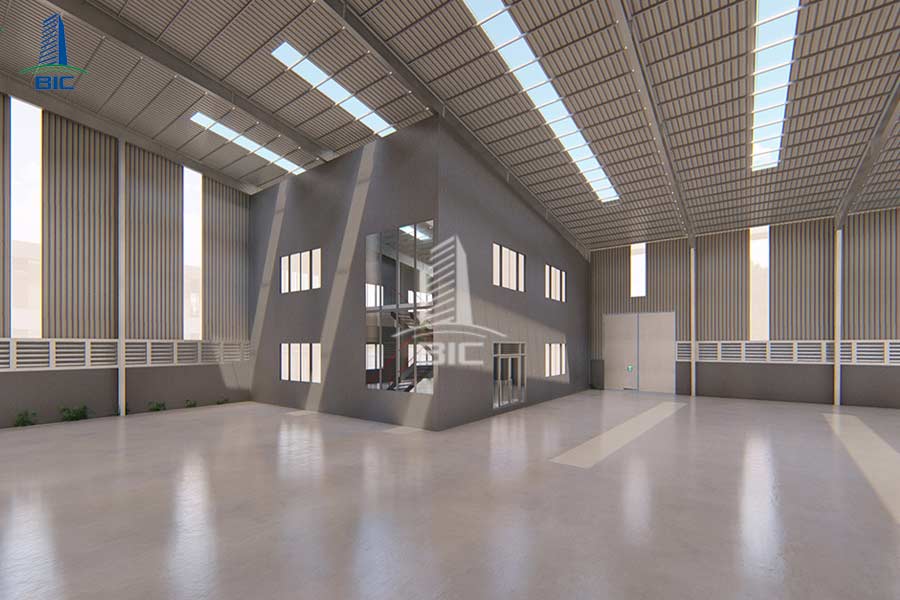
A 200m² factory design is increasingly popular among small and medium-sized businesses looking for a cost-effective yet functional facility. Despite its limited area, a well-planned and properly executed 200m² factory can still meet all production, storage, and operational needs efficiently.
In this article, BIC will help you explore suitable design options for a 200m² factory and important considerations during construction. Additionally, we’ll suggest an all-in-one solution that helps you shorten construction time, manage your budget, and create an ideal production space right from the start.
With a scale of 200m², the factory falls into the small-to-medium-size category and is commonly used for purposes such as mechanical workshops, handicraft production, warehouses, or mini distribution centers. However, due to its limited space, the design must be calculated with precision to maximize the functionality of every square meter.
An illogical layout may lead to several problems such as:
- Insufficient space for machines to operate efficiently.
- Overlapping pathways and storage areas that obstruct workflows.
- Difficulty in expanding or renovating without affecting the original structure.

Additionally, a well-prepared factory design is the key to shortening the construction schedule. For a 200m² factory, the ideal construction time could range from 20–45 days, as long as the drawings are clear and materials and scopes are finalized during the design stage. In contrast, mid-project changes will delay the process and lead to unnecessary costs.
From a financial perspective, a 200m² area allows for better cost control, but only if the design is accurate and appropriate. An optimized layout helps:
- Reduce material costs through smart structural planning and selecting suitable materials.
- Minimize labor and construction time, thereby lowering overall expenses.
- Avoid wasting money on underutilized spaces.
There is no one-size-fits-all design for a 200m² factory. Depending on your intended use, budget, and site conditions, you can consider one of the following approaches to optimize investment efficiency:
This is the most common solution for businesses that need:
- Quick construction (20–30 days)
- Easy dismantling, expansion, or relocation
- Lower costs compared to traditional concrete structures
A typical pre-engineered steel factory includes single or strip foundations, composite steel frames, and wall and roof cladding made from insulated metal panels. Suitable for small manufacturing facilities, garages, storage warehouses, or transfer stations.
Main advantage: 20–30% cost savings compared to conventional construction.

For companies requiring a professional working area or customer service space, combining the factory with office space is a highly effective option. The space can be arranged as follows:
- Front: A 1–2 story small office area (30–50m²)
- Back: Manufacturing or storage area
Advantages:
- Enhances professionalism and aesthetics
- Maximizes vertical space when built with two floors—ideal for limited land
Note: Design should pay attention to soundproofing, insulation, and separate circulation routes between office and production zones.
If your operations don’t require a fully enclosed environment, a hybrid design may include:
- Simple roofing over the working or loading/unloading areas
- Enclosed areas for machinery, storage, or a compact office
Benefits:
- Reduces construction and energy costs
- Increases natural ventilation suitable for industries with low dust and no strict temperature requirements
Choosing the right design not only saves on initial investment but also helps reduce long-term operating costs.
With a 200m² area, a well-planned layout will maximize space utilization, ensure operational efficiency, and meet technical standards such as fire safety, emergency exits, ventilation, and lighting.
Here’s a typical floor plan for a small-scale production facility:
- Main gate & entry: 3–4 meters wide, suitable for small trucks or forklifts
- Front yard (10–15m²): Used for unloading goods or staff parking
- Production area (130–140m²): Machinery, assembly lines, workstations
- Storage area (20–30m²): Separated for safety and inventory control
- Support area (15–20m²): Includes toilets, workers’ break room, or mini office
Note: For specialized factories (e.g., food processing, chemicals), add wastewater treatment or clean room zones.
- Foundation: Single or strip foundation (depending on machine load and soil condition)
- Frame: Composite I-steel or reinforced concrete columns (to reduce cost)
- Roof: PU-insulated metal roofing or 3-layer panels for heat and noise reduction
- Walls: Cold-rolled steel sheets or 2–3m high brick walls topped with sheet metal (cost-effective and aesthetic)
- Electrical and lighting: Industrial LED lights, 3-phase electricity if required, wiring via conduit or trunking
- Ventilation and cooling: Wall-mounted industrial fans, skylights, or natural lighting roof panels
- Fire safety and evacuation: At least one emergency exit and fire extinguishers in high-risk zones
A well-prepared factory design will simplify construction, facilitate material control, and ensure legal compliance.
In 200m² factory projects, separating design and construction often leads to issues such as mismatched drawings, budget overruns, and delays. That’s why many investors prefer a turnkey solution to maintain control from start to finish.
With a modest area like 200m², construction can progress quickly—but only when all stages are well-coordinated. Choosing a unified design-build team allows you to:
- Save time coordinating with multiple contractors
- Streamline approval and technical resolution processes
- Avoid delays from needing to revise drawings mid-project
For steel frame factories, turnkey construction can be completed in 20–30 days, compared to 45–60 days with separate contractors.

When design and construction are handled by the same technical team, the entire process is more consistent and accurate:
- No misreading of drawings that may delay the project
- Materials and components are carefully planned from the outset, reducing the need for changes
- On-site adjustments (if needed) are managed efficiently without incurring extra design fees
In small-scale projects like 200m² factories, even a minor change such as to structure or door placement can raise costs by 5–10% if not pre-aligned.
Every industry mechanical, food, textile, logistics has different requirements for floor layout, ceiling height, ventilation, and workflow.
An experienced turnkey contractor will:
- Design layouts that are efficient no wasted or missing space
- Select materials suited to load and working conditions (rather than guesswork)
- Optimize electrical, plumbing, and fire safety systems for lower long-term costs
A reasonable upfront investment based on a solid design helps you avoid waste while maximizing long-term performance.
With a medium-scale project like a 200m² factory, choosing a design-build solution ensures not only functionality but also full control over budget, timeline, and future risks.
Contact BIC today to receive a comprehensive turnkey quote and a preliminary drawing tailored to your production goals and industry-specific requirements.