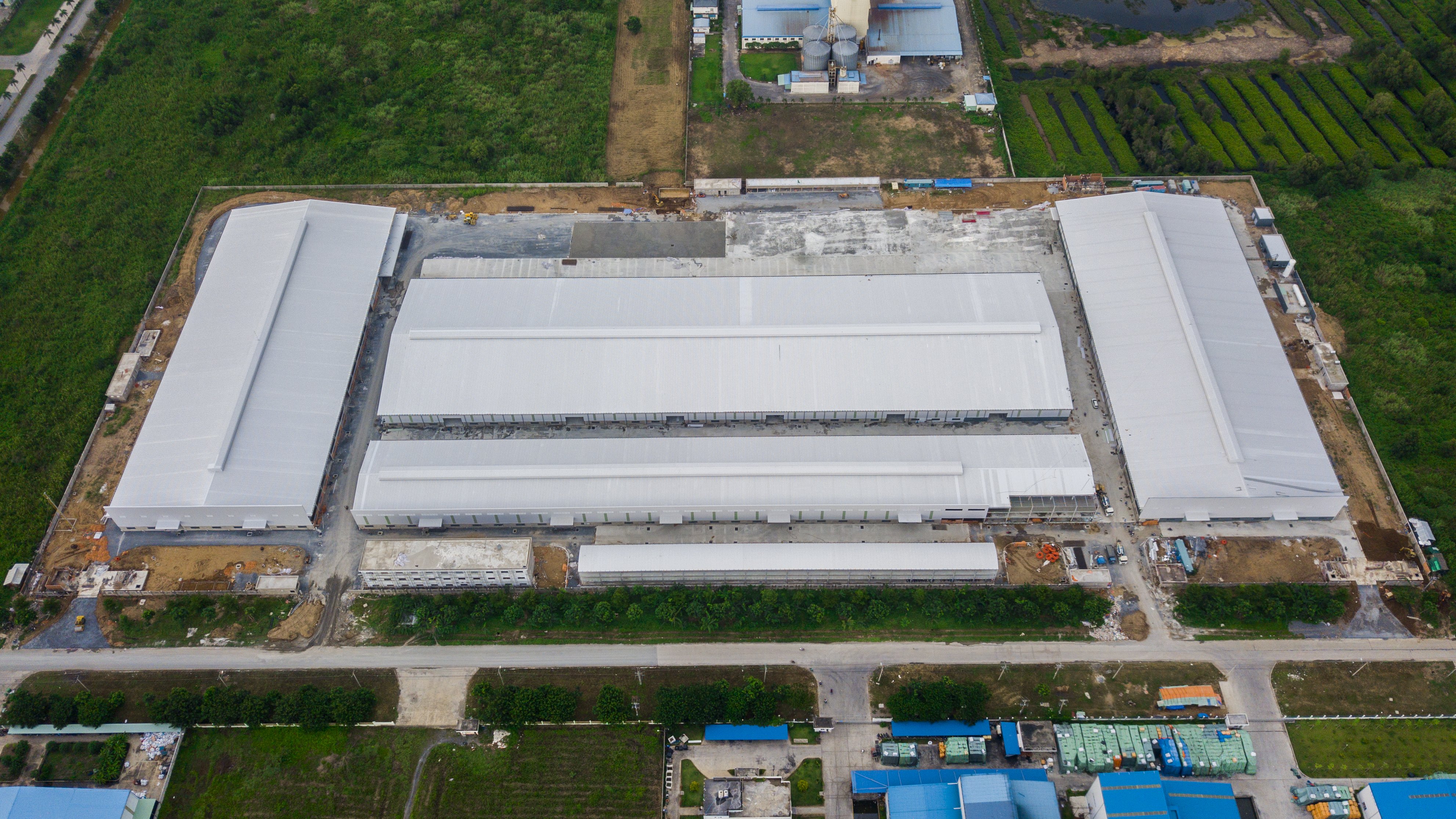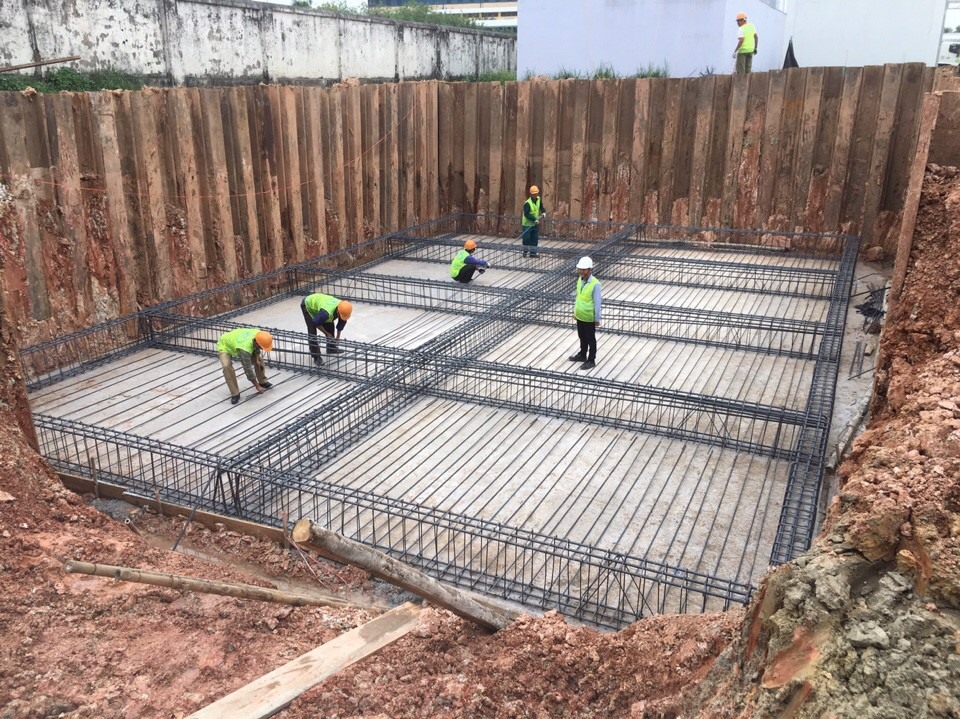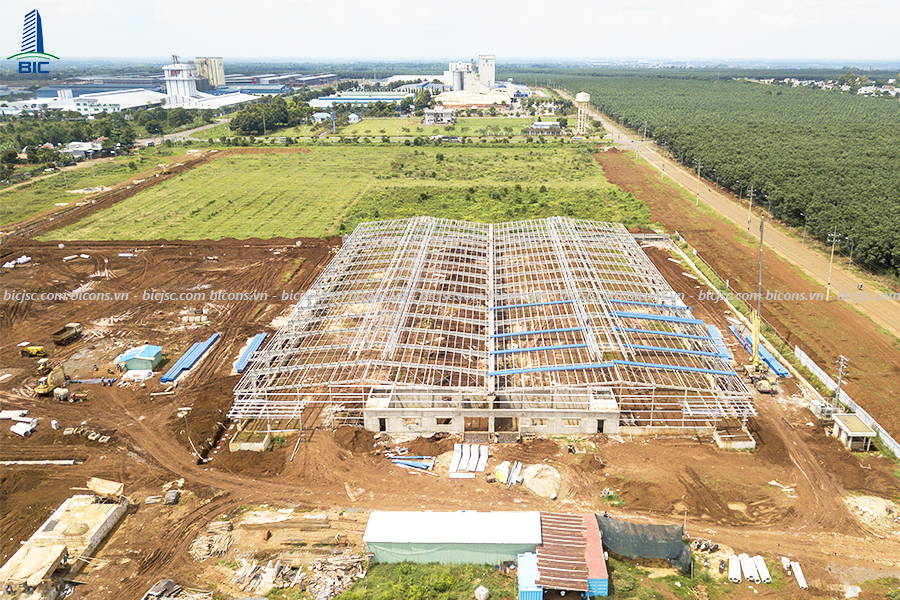
Currently, most companies and enterprises, when conducting product production, processing and processing activities, need to have standard workshops and warehouses to be the place where goods are produced. Besides, there are also a few companies and businesses that tend to rent warehouses and factories to be the places of production and trading of commodities depending on the market demand, business size, and financial conditions.

So the factory building has construction procedures like? BIC with a team of engineers, architects, workers with many years of experience in the field of design, construction of factories, factory construction design consultancy will send you the necessary information in the process warehouse construction and factory construction.
Receive and preserve materials in the process of building factories and warehouses
This is a fairly important step when starting to build a factory. Materials delivered from material suppliers need to be received to meet the full quantity and types of homogeneous materials. Then proceed to preserve materials after the delivery process to serve the construction and erection. Good material preservation will help the building's quality meet the standards, ensure safety and durability after completion.
Construction of factory foundations in the process of building factories and warehouses
When starting to build a pre-engineered steel factory building, foundation construction is always the first stage. A solid foundation construction is the foundation for a quality and safe project.

Construction of factory foundations
Construction and erection of mainframes in the construction of factories, warehouses
With today's advanced technology, auroscopes, laser projectors are essential to ensure the accuracy of right angles, planes, and heights.
In the construction of factories and warehouses, depending on the size and size of the factory, it is necessary to arrange a crane for the construction and installation of the main steel frame. If the width of the workshop is from 30m or more, it is necessary to arrange an absolutely accurate crane for installation, to avoid bending the rafter, affecting the life of the project.

Erection of the main frame of the factory
The installation of the columns, the factory rafter is very important because it will shape the whole building in the future. Depending on the construction site, it is possible to install columns and trusses first from the middle of the house and then deploy to two sides or deploy from a gable and develop gradually inside.
After the installation of the column, the first rafter is complete, make sure to tie it tightly so that the pole is not moved during construction. This stage must be done well to continue the next stage in the factory and warehouse construction.
This is also a quite dangerous stage when the construction is forced to go up, so it is necessary to ensure labor safety for workers when conducting. Equipment such as seat belts and lifeline must be fully installed so that there will not be any unfortunate problems during the construction process.
Installation of the roof of the factory, warehouse
After completing the installation of the main steel frame, the next will be the erection of the roof of the workshop.

Roofing workshop
Construction and installation of the roof of the workshop need to be meticulous and careful from the first sheet to make the standard for future panels. Next is to make marks for each corrugated iron sheet, making sure that after the roof is finished, all the overlapping points of the corrugated iron lie on a straight line and perpendicular to the purlins. This helps to make the roof of the workshop beautiful, technically, to ensure safety and quality for the project.
Erection of partition system
The construction and installation of the partition of the factory - warehouse can be done similarly when constructing the roofing system. The baffle construction is not as complicated as the construction of the roof sheet because the partition aperture is usually not too long.
Factory project completion
The finishing work is the last stage of the construction phase of pre-engineered steel buildings, requiring meticulousness and precision in each stage from foundation construction, frame erection, roofing to partitioning.
At this stage, it is necessary to check all the bolts, the gaps at the iron joints, the gaps in the ventilation openings to ensure that the building is not leaking and durable over time.
Door erection is also constructed in this stage. The door installation technical requirements are very important, it is necessary to ensure the certainty and safety for the future use of the exit and the factory.
Domestic water supply in the process of designing and building a warehouse
There should be an adequate drinking water supply system, along with equipment for storing and distributing water to ensure safety, suitable for food and use.
Drainage and waste treatment in factory design and construction
Arrange water supply and drainage and wastewater treatment systems reasonably, in line with the conditions of ensuring environmental hygiene. Absolutely not to affect the clean water source, environmental conditions and surrounding works.
Air quality in factory construction
Design a natural ventilation system or a forced fan to minimize food contamination caused by the air, control odors that can affect health, control air humidity to ensure safety,...
Lighting in factory building design
Provide enough natural or artificial light for smooth working process. When designing the lighting system, pay attention to the light intensity when working, the deviation in color due to the influence of light,...
BIC is a company specializing in the design and construction of high-quality factories, pre-engineered steel buildings, industrial warehouses. In addition, BIC also designs and constructs office buildings, participates in surveying, testing,...
BIC has participated in many construction projects across the country. We have a lot of experience in building large-scale projects of famous investors from countries around the world such as Japan, Korean, Taiwan, America (USA), Singapore,...
BIC's reputation has been strengthened more and more as we are known more for its professional attitude, seriousness, integrity and honesty in business. BIC is now a trusted brand name for well-known investors in the Vietnamese market.
Benefits of Customer:
We have been implementing large-scale factory projects from 70,000 square meters to more than 200,000 square meters of foreign enterprises investing in Vietnam such as: Korean, Japan, Taiwan, .... We more and more efforts to become one of the leading brands in terms of prestige, project implementation capacity in Vietnam, reaching out to markets in countries in Southeast Asia and the World.
BIC is committed to providing customers with the best building service, office building, high-rise apartment building. By the enthusiasm and unrelenting efforts of all officials and employees. Especially, we have conquered many big projects and gained the confidence and satisfaction of the "Big Men" in the world who came to Vietnam to invest in the construction.
BIC is very pleased to serve you with the spirit: "COOPERATE TO DEVELOP TOGETHER"
![]()
BIC is constructing an industrial factory
BIC CONSTRUCTION ARCHITECTURAL JOINT STOCK COMPANY
Ho Chi Minh Branch: 7th Floor, Gia Dinh group, 566 National Highway 13, P.Hiep Binh Phuoc, Thu Duc District, Ho Chi Minh City
☎️ Hotline: 0901.815.069
Mail marketing: marketing@bicons.vn
Hanoi Branch: 4th Floor, HUD3 Tower, No. 121-123 Pho To Hieu, Ha Dong District - Hanoi.
☎️ Hotline: 0243.91.92.789
Mail: bic@bicons.vn - Fax: (028) 38 800 892
Mail marketing: marketing@bicons.vn
Website: bicons.vn - bicjsc.com