
Factory design within an industrial park is a strategic move that directly impacts a business’s production efficiency, operational performance, and future scalability. A factory design is not merely a technical drawing, it forms the foundation for shaping production flow, optimizing costs, and ensuring compliance with stringent legal and technical standards in the industrial park environment.
However, many businesses still make common mistakes during implementation, from poor site layout and inappropriate structural choices to overlooking industry-specific factors and environmental standards. So, what should be considered when designing a factory in an industrial park to avoid unnecessary violations? In this article, BIC will provide a comprehensive perspective to help you make informed decisions from the outset.
Factory design is the first and most strategic step in the entire lifecycle of an industrial project. It lays the groundwork for construction and directly affects productivity, operational costs, scalability, and long-term legal compliance.
An effective design must ensure logical placement of the production zone, warehouses, offices, and auxiliary areas based on a continuous production flow principle. This reduces unnecessary handling, shortens internal transport time, boosts productivity, and minimizes conflicts between functional zones.
A compliant design is critical to:
- Meet building height limits, land use ratios, and safety distances regulated within the industrial park.
- Set up fire protection systems, water supply and drainage, and wastewater treatment systems in accordance with standards.
- Structure foundations, roofing, and flooring to suit machinery load and operational conditions.
- Comply with environmental, occupational safety, and industrial hygiene regulations.
Compliance from the start helps shorten approval times, speeds up permit issuance, and prevents costly design revisions.
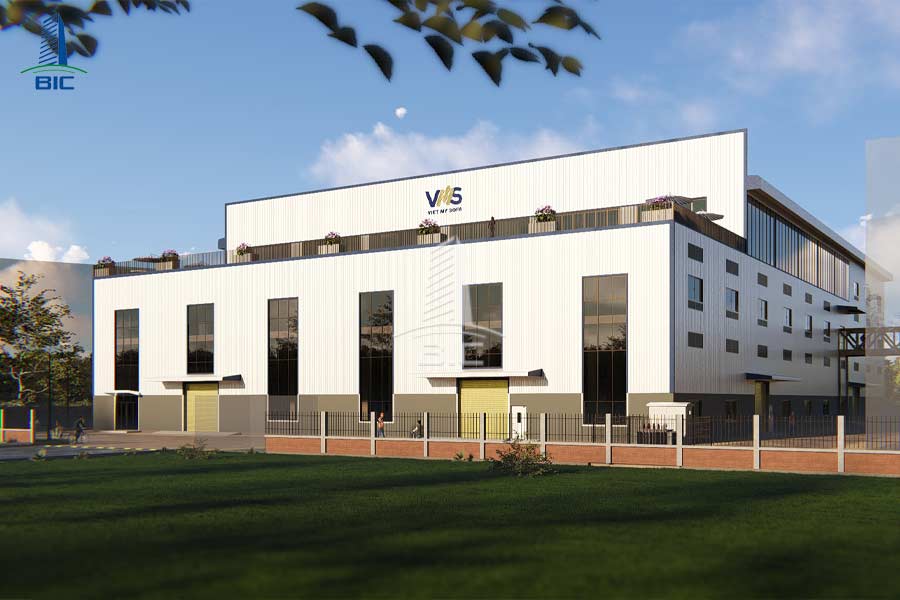
A smart layout maximizes usable space, reduces material waste, and construction costs. Integrating natural lighting, effective ventilation, and energy-saving materials also contributes significantly to lower operating expenses.
A forward-looking design anticipates expansion of production lines, increased capacity, or functional conversion without disrupting current operations essential for businesses planning to scale or shift models in the future.
Designing a factory in an industrial park is a complex process that must align technical, legal, and industry-specific requirements. Errors at the design stage can lead to massive costs, schedule delays, and poor performance. Here are the non-negotiable factors businesses must address to ensure efficient, flexible, and sustainable operations.
- Flow-oriented space arrangement: Key areas like the production hall, raw materials and finished goods warehouses, administrative offices, technical zones, and auxiliary spaces must be logically arranged following the production process from input to output. This minimizes redundant movements and boosts efficiency.
- Clear traffic zoning: Separate routes for vehicles and pedestrians. Truck/container lanes must be wide enough, include adequate turning radii, and provide clear emergency exits.
- Maximize land use efficiency: Land use ratios are often restricted in industrial zones. Efficient utilization of every square meter reduces costs and improves investment effectiveness.
- Follow TCVN and QCVN standards: Includes building heights, minimum distances, floor-area ratios, building density, and other safety requirements.
- Complete legal documentation matching master plans: From basic design to permit drawings, all must align with the park’s general zoning to avoid application rejection or work suspension.
- Mandatory technical requirements: Load-bearing structures, flooring suitable for heavy machinery, lighting systems, and standardized fire protection systems.
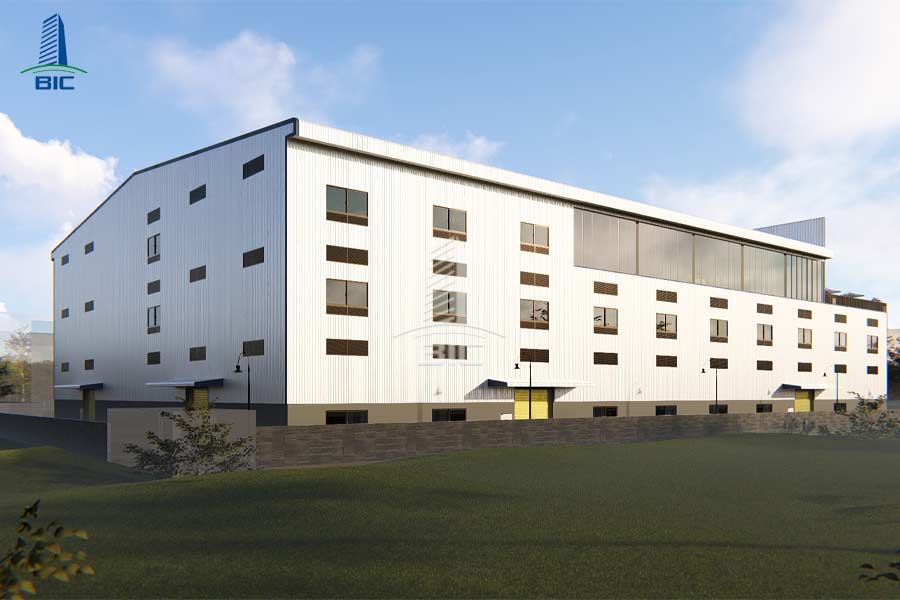
Each industry has distinct environmental, structural, and technical needs:
- Food and pharmaceutical sectors: Require clean rooms, dust, temperature, and humidity control, and must comply with GMP and HACCP.
- Mechanical and manufacturing sectors: Need thick flooring, high load capacity, strong ventilation and dust extraction.
- Textile and packaging sectors: Prefer open spaces with ample ventilation and natural lighting to reduce electricity use and ensure comfort.
Note: Pre-plan technical systems like electrical wiring, compressed air, and dust extraction pipelines to avoid costly retrofits.
- Water supply and drainage: Must align with the park's infrastructure. Businesses with large wastewater output (e.g., food, printing, chemicals) should pre-calculate treatment capacity and connection points.
- Fire protection: Design must meet legal standards and be approved by authorities, especially for fire-prone industries.
- Ventilation, lighting, energy-saving: Combine natural and mechanical ventilation, skylights, insulation walls/roofs, and LED lighting to reduce costs and improve workplace conditions.
- Power supply: Choose medium- or low-voltage systems based on demand. Consider a dedicated transformer and backup generators for uninterrupted operations.
Despite the critical role of design, many businesses still make serious early-stage errors. These reduce productivity, inflate costs, delay schedules, and introduce legal risks.
- Illogical design causes raw materials and products to move inefficiently, increasing internal costs.
- Overlapping paths for vehicles and pedestrians create safety hazards.
Tip: Base layouts on real production line maps to ensure clean, continuous, and safe movement.
Focusing solely on current needs without reserving space for future scaling results in land shortages or expensive renovations.
Tip: Incorporate lateral, vertical, or modular expansion options from the start.
Non-integrated designs for utilities like power, water, drainage, or fire safety often fail approvals and delay permits.
Tip: Engage early with the park management to obtain infrastructure maps and design in full compliance.
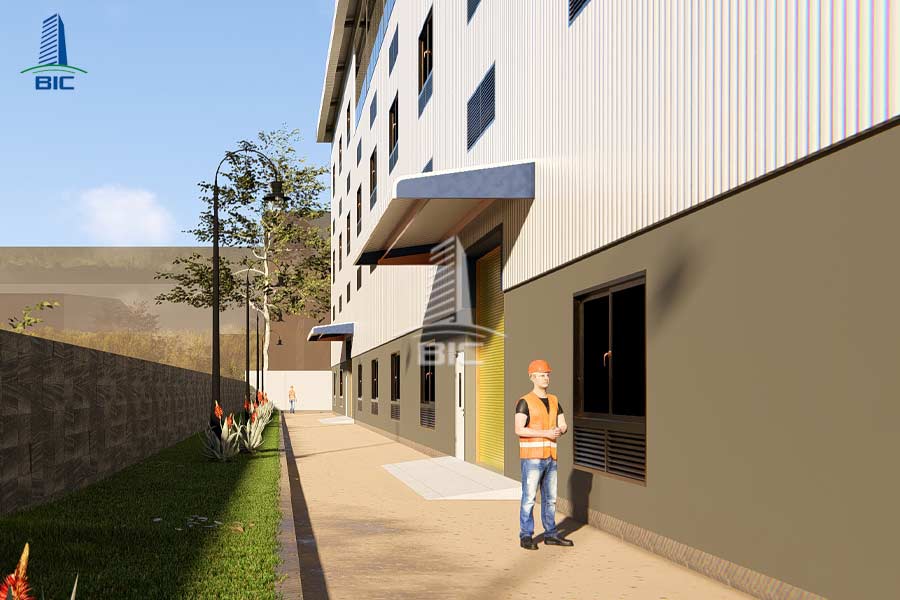
- Inconsistency with zoning plans can lead to permit rejections and delays.
Tip: All drawings must be prepared by licensed entities and fully comply with TCVN, QCVN, and be carefully reviewed before submission.
- Unrealistic designs that ignore system requirements or production needs.
- Multiple costly revisions and project delays.
Tip: Partner with experienced industrial design firms familiar with park regulations and capable of providing technical and legal support.
A good factory design doesn't have to be expensive. What matters is addressing real needs, ensuring sufficient functionality, and aligning with operational models. Here are practical solutions that help save investment while ensuring operational efficiency and future scalability:
- Split the factory into functional zones that can be built in phases.
- Allows gradual investment and easy expansion without disrupting current operations.
Benefit: Lower upfront capital, adaptable to real production demands.
- Pre-engineered steel structures: Fast to construct, versatile, suited to most industries.
- Lightweight, durable, insulated materials: Such as EPS panels, PU roofing, or fiber cement reduce foundation loads and cooling/maintenance costs.
- Fit-for-purpose materials: Choose paints, floors, doors suited to production conditions to avoid early damage or replacement.
Note: Avoid low-quality cheap materials—long-term repair costs may be significantly higher.
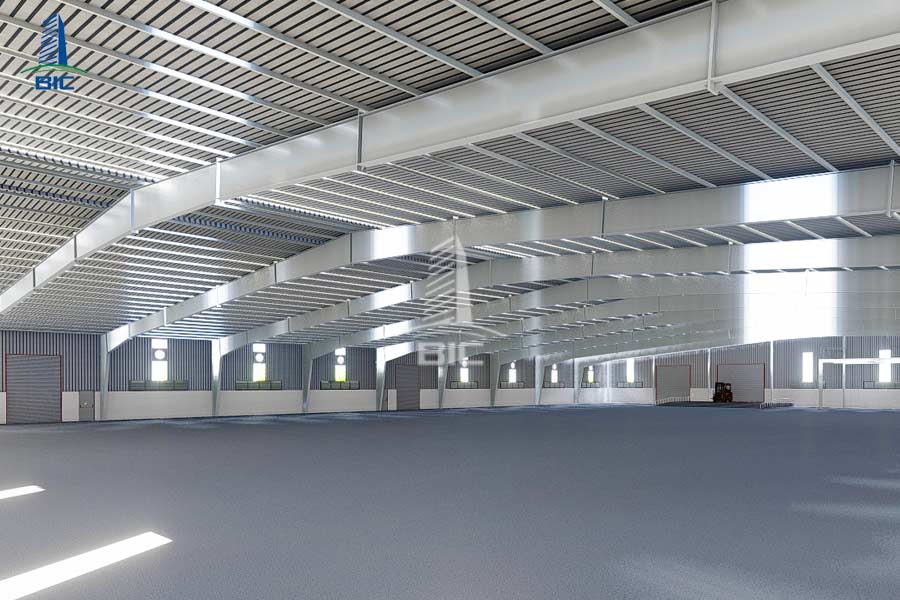
- Use BIM, Revit, AutoCAD 3D to simulate spaces and detect structural-MEP conflicts from the design stage.
- Model production flow kinetics to optimize productivity and logistics.
Benefit: Minimize technical errors, reduce construction changes, shorten handover times.
- Design skylights, hybrid ventilation systems (natural + mechanical), thermal paint for roofs/walls.
- Consider rooftop solar systems if feasible to reduce long-term utility costs.
Dual Benefit: Lower electricity bills and enhance green branding, easing ESG certification.
- Each park has unique infrastructure, legal, and zoning standards—lack of familiarity can lead to delays or rejections.
- Only experienced firms can offer accurate advice, speedy permits, and effective collaboration with park management.
Note: A good design firm needs not only technical expertise but also a deep understanding of legal frameworks, standardized processes, and practical coordination capabilities.
With over 10 years supporting investors across Vietnam’s industrial parks, BIC has seen that a well-planned factory design can save hundreds of millions VND annually—while a single oversight can stall production, incur costly retrofits, or cause legal complications.
Benefits:
- Understand topography, ground elevation, drainage systems, and existing infrastructure.
- Design precise layouts and avoid costly corrections related to ground leveling or misaligned utility connections.
Consequences of skipping:
- Wrong elevation leads to flooding, soil subsidence, or hundreds of millions in hidden correction costs avoidable with thorough upfront surveys.
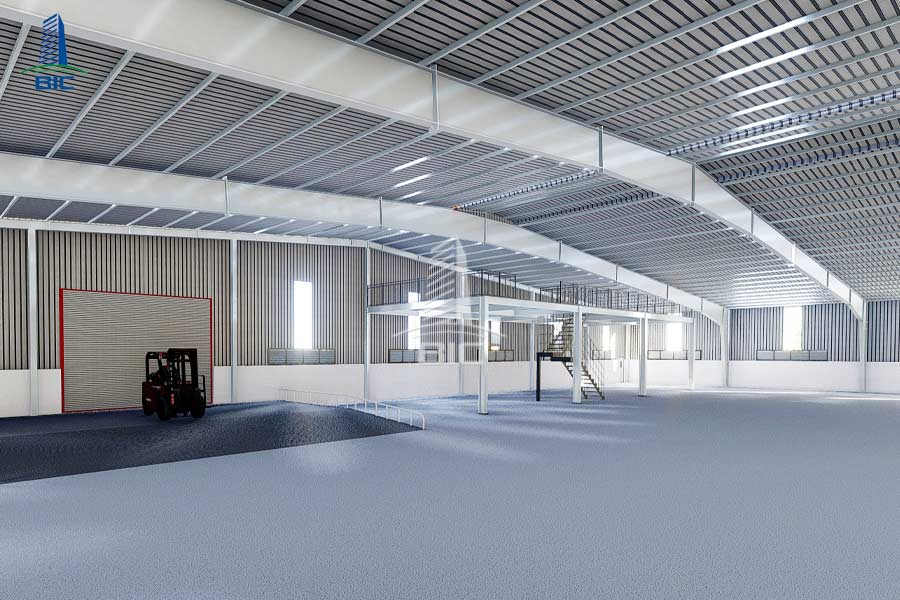
Advantages:
- Easy scalability, line conversion, or capacity expansion without disrupting ongoing operations.
- Optimized overall investment cost over multiple development phases.
Risks if ignored:
- Each expansion requires new permits, design changes, and budget increases.
Solution: Include expansion strategies in the initial design to stay proactive and flexible.
Benefits:
- Designs match park infrastructure and legal standards, expediting permit approvals.
- Reduce design–build conflicts and avoid construction halts.
Consequences of separation:
- Design misalignments, legal rejections, or halted construction.
Recommendation: Choose a design–build firm that understands industrial park infrastructure, legal permits, and construction execution to shorten deployment by 30–40%.
- Design Investment Value: Quality design saves energy, uses natural lighting, and optimizes production flow—cutting annual costs significantly.
- Risks of Budget-First Approach: Poorly designed layouts may cause energy inefficiencies or production mismatch, leading to expensive corrections.
Insight: Design usually costs 1–3% of total investment but determines up to 80% of a factory’s lifecycle efficiency.
Designing a factory in an industrial park is not just about blueprints, it’s the foundation for your production performance, cost efficiency, and long-term sustainability. The difference between a rushed and a well-planned design doesn’t lie in the initial cost, but in the future price: construction delays, retrofit costs, and legal complications.
If you're planning a new factory investment, production expansion, or operational transformation, this is the moment to design it right from the start. Contact BIC - we’ll support you from legal processes to architectural design, from concept to operational efficiency.